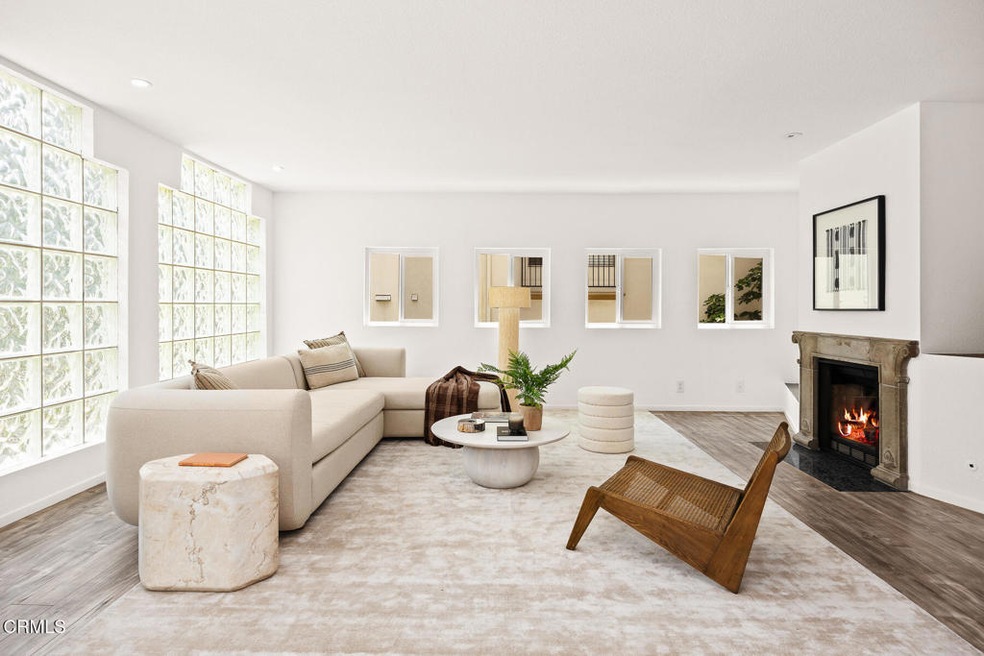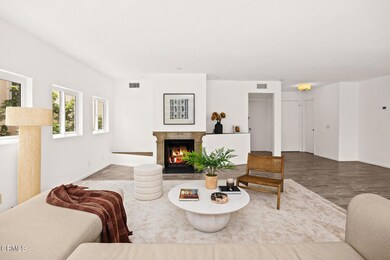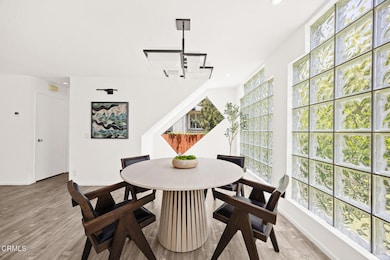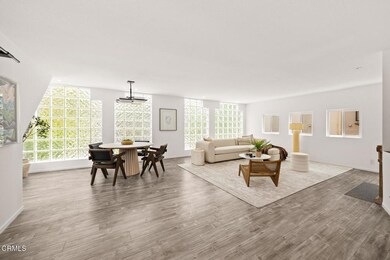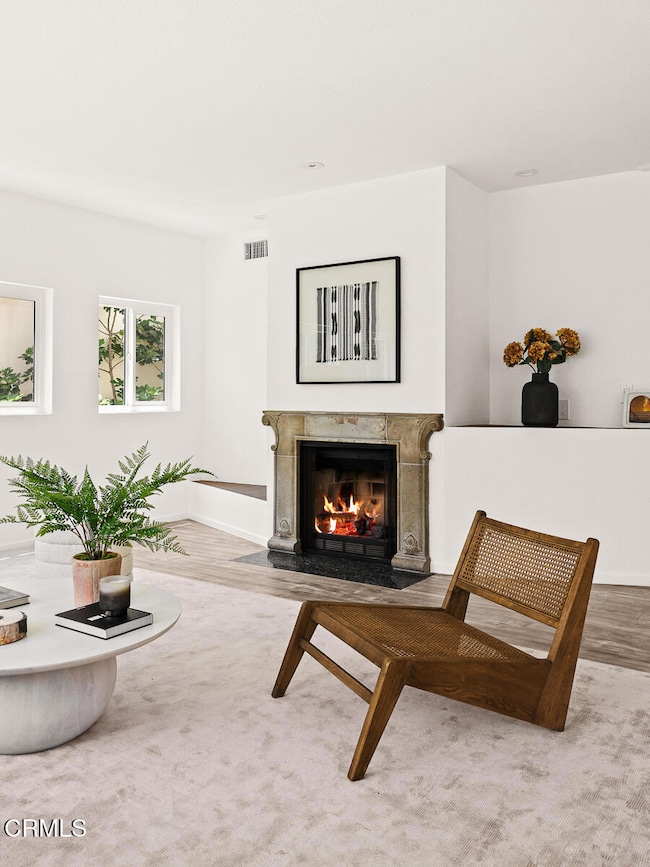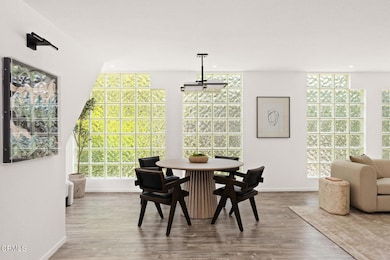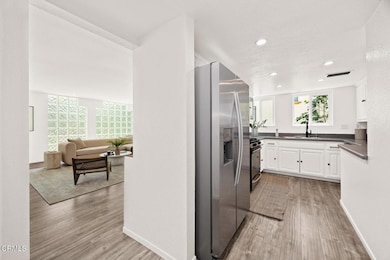
477 S Euclid Ave Unit A Pasadena, CA 91101
Madison Heights NeighborhoodEstimated payment $7,614/month
Highlights
- No Units Above
- Primary Bedroom Suite
- Dual Staircase
- Blair High School Rated A-
- City Lights View
- Modern Architecture
About This Home
A distinctive architectural home by notable architect Eric Owen Moss, part of the renowned '5 Condominiums' in the heart of Pasadena. This 1900+ sq ft, three-story residence which is the largest of the 5 townhomes blends striking design with everyday livability. The front unit in the complex, the bright and open first floor features a spacious living area with a fireplace and a modern kitchen--ideal for entertaining, relaxing, or creative pursuits.On the second level, a bedroom with ensuite bath offers comfort and privacy, while a generous bonus space is perfect for a home office, studio, or media lounge. This floor also includes laundry hookups and enough room to create a full laundry area or flexible workspace.The third floor is a private retreat, featuring a second bedroom with ensuite bath, ample closet space, and direct access to a rooftop deck with sweeping views of Pasadena--ideal for relaxing or hosting under the sky.Additional highlights include an attached oversized 2-car garage, a shared front yard with greenery, and a prime location near top restaurants, shops on Lake Ave, Old Town Pasadena and the Playhouse District.Offering both architectural significance and practical living, this is a rare opportunity to own a modern Pasadena gem that truly stands out.
Townhouse Details
Home Type
- Townhome
Est. Annual Taxes
- $10,941
Year Built
- Built in 1981
Lot Details
- 9,722 Sq Ft Lot
- No Units Above
- End Unit
- No Units Located Below
- 1 Common Wall
- Sprinkler System
- Front Yard
HOA Fees
- $350 Monthly HOA Fees
Parking
- 2 Car Attached Garage
- Parking Available
Property Views
- City Lights
- Neighborhood
Home Design
- Modern Architecture
- Flat Roof Shape
- Shingle Roof
Interior Spaces
- 1,947 Sq Ft Home
- Dual Staircase
- Recessed Lighting
- Living Room with Fireplace
- Combination Dining and Living Room
- Den
- Bonus Room
Kitchen
- Gas Oven
- Gas Range
- Microwave
- Dishwasher
Flooring
- Carpet
- Vinyl
Bedrooms and Bathrooms
- 2 Bedrooms
- All Upper Level Bedrooms
- Primary Bedroom Suite
- Dual Vanity Sinks in Primary Bathroom
- Bathtub with Shower
- Walk-in Shower
- Linen Closet In Bathroom
Laundry
- Laundry Room
- Washer and Gas Dryer Hookup
Additional Features
- Exterior Lighting
- Suburban Location
- Central Heating and Cooling System
Listing and Financial Details
- Assessor Parcel Number 5722018082
Community Details
Overview
- Euclid Parque HOA, Phone Number (503) 754-2252
Recreation
- Bike Trail
Map
Home Values in the Area
Average Home Value in this Area
Tax History
| Year | Tax Paid | Tax Assessment Tax Assessment Total Assessment is a certain percentage of the fair market value that is determined by local assessors to be the total taxable value of land and additions on the property. | Land | Improvement |
|---|---|---|---|---|
| 2024 | $10,941 | $970,671 | $709,027 | $261,644 |
| 2023 | $10,847 | $951,639 | $695,125 | $256,514 |
| 2022 | $10,467 | $932,981 | $681,496 | $251,485 |
| 2021 | $9,824 | $895,000 | $653,000 | $242,000 |
| 2019 | $9,392 | $863,000 | $630,000 | $233,000 |
| 2018 | $9,792 | $863,000 | $630,000 | $233,000 |
| 2016 | $8,266 | $721,000 | $526,000 | $195,000 |
| 2015 | $8,297 | $721,000 | $526,000 | $195,000 |
| 2014 | $7,245 | $629,000 | $459,000 | $170,000 |
Property History
| Date | Event | Price | Change | Sq Ft Price |
|---|---|---|---|---|
| 07/15/2025 07/15/25 | Price Changed | $1,150,000 | 0.0% | $591 / Sq Ft |
| 07/15/2025 07/15/25 | For Rent | $4,400 | 0.0% | -- |
| 06/09/2025 06/09/25 | For Sale | $1,200,000 | -- | $616 / Sq Ft |
Purchase History
| Date | Type | Sale Price | Title Company |
|---|---|---|---|
| Interfamily Deed Transfer | -- | None Available | |
| Interfamily Deed Transfer | -- | Fidelity Van Nuys | |
| Grant Deed | $739,000 | Equity Title Company | |
| Grant Deed | $701,000 | Fidelity Van Nuys | |
| Interfamily Deed Transfer | -- | First American | |
| Corporate Deed | $95,000 | Old Republic Title Company | |
| Trustee Deed | $310,111 | World Title Company |
Mortgage History
| Date | Status | Loan Amount | Loan Type |
|---|---|---|---|
| Open | $505,000 | New Conventional | |
| Closed | $520,000 | New Conventional | |
| Closed | $591,200 | Purchase Money Mortgage | |
| Previous Owner | $588,000 | Negative Amortization | |
| Previous Owner | $560,800 | Fannie Mae Freddie Mac | |
| Previous Owner | $388,200 | Credit Line Revolving | |
| Previous Owner | $104,000 | No Value Available |
Similar Homes in the area
Source: Pasadena-Foothills Association of REALTORS®
MLS Number: P1-22676
APN: 5722-018-082
- 434 S Euclid Ave
- 420 S Euclid Ave
- 480 S Los Robles Ave Unit 3
- 360 S Euclid Ave Unit 124
- 360 S Euclid Ave Unit 315
- 400 S Los Robles Ave Unit 306
- 355 S Los Robles Ave Unit 337
- 355 S Los Robles Ave Unit 310
- 360 S Los Robles Ave Unit 10
- 497 E California Blvd Unit 119
- 395 S Oakland Ave Unit 204
- 484 E California Blvd Unit 44
- 482 S Arroyo Pkwy Unit 405
- 501 E Del Mar Blvd Unit 303
- 690 S Marengo Ave Unit 1
- 717 S Los Robles Ave
- 330 Cordova St Unit 102
- 330 Cordova St Unit 322
- 388 Cordova St Unit 609
- 380 Cordova St Unit 301
- 300 E Bellevue Dr
- 450 S Los Robles Ave Unit 12
- 330-350 Waldo Ave
- 400 S Los Robles Ave
- 400 S Los Robles Ave Unit 306
- 350 E Del Mar Blvd Unit FL1-ID1392
- 350 E Del Mar Blvd Unit FL1-ID1391
- 346 S Los Robles Ave
- 484 E California Blvd Unit 10
- 484 E California Blvd Unit 21
- 500 E Del Mar Blvd Unit 5
- 475 E Del Mar Blvd
- 529 S Madison Ave Unit 11
- 730 S Marengo Ave Unit 1
- 325 E Cordova St
- 275 Cordova St
- 529-541 S El Molino Ave
- 265-275 S Arroyo Pkwy
- 763 S Los Robles Ave
- 601 S El Molino Ave
