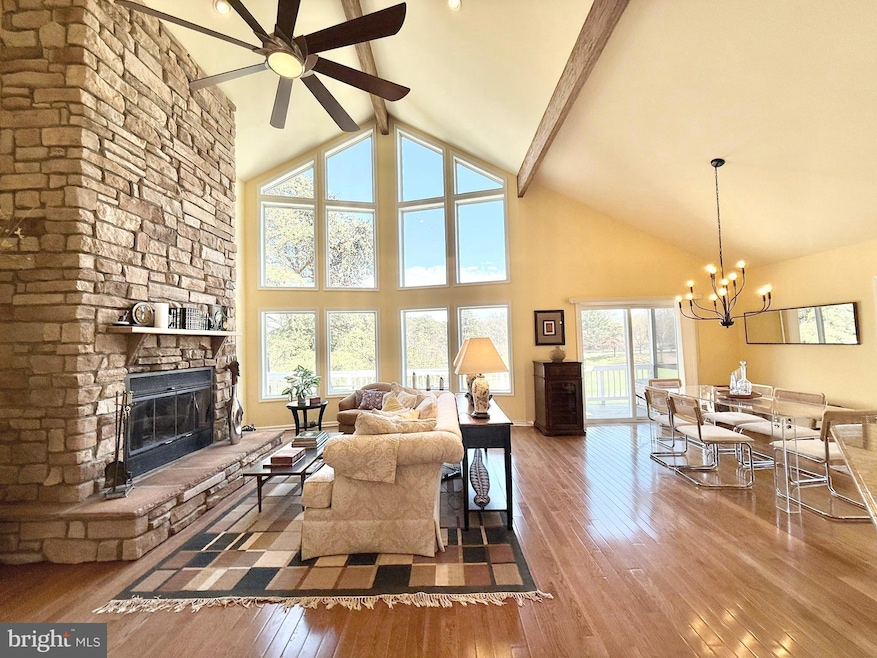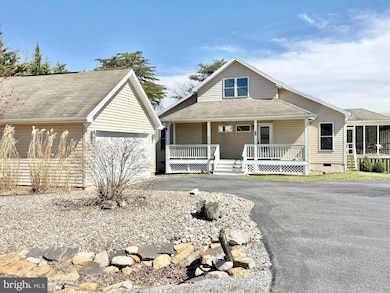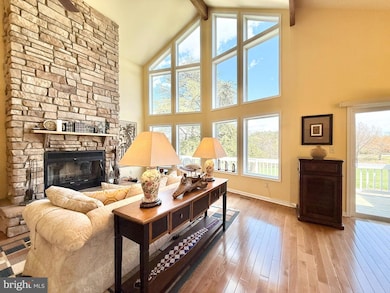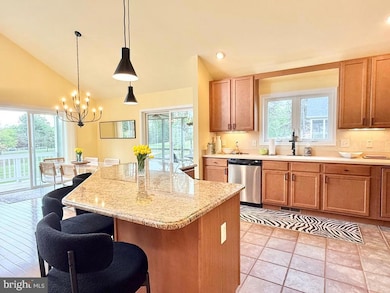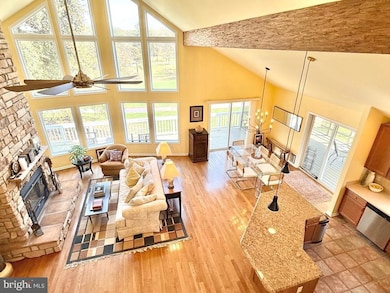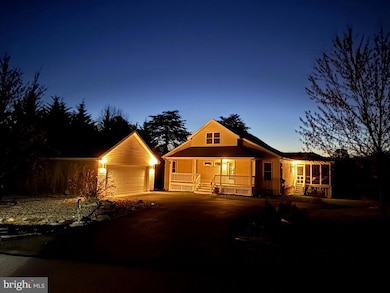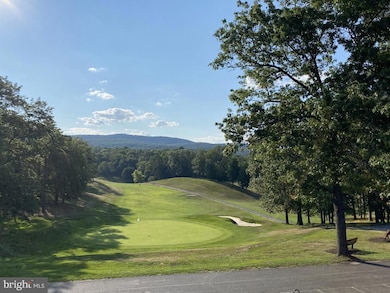
477 Wampum Ln Hedgesville, WV 25427
Estimated payment $2,589/month
Highlights
- On Golf Course
- Fitness Center
- Eat-In Gourmet Kitchen
- Golf Club
- Newspaper Service
- Open Floorplan
About This Home
Fabulous Price Improvement! Check out the video tour!! This newly designer-updated home sits on the 6th fairway of the Mountain View Golf course tucked away on Wampum Lane—a quiet street lined with large, lovely homes adjoining the golf course. At the center of the home is the wood burning, three-sided. natural stone fireplace with a raised hearth stretching up to the exposed wood beams of the cathedral ceiling—eclipsed only by the huge wall of windows displaying the rolling green of the course—a stunning contrast against the warmth of the interior palette of pale yellow + modern black accents. This three bedroom, two bathroom house plus loft and detached garage is a wonderful alternative to purely one level living and the ceiling heights and the loft give depth to the design creating a fabulous open vibe. The house is a natural for entertaining - the open modern kitchen flows into dining and living space, as well as the outdoor spaces including a terrific screened in porch and a huge rear deck. The kitchen features Corian counter tops and granite plus under cabinet lighting, and Yorktown maple cabinets. Both interior and exterior are freshly painted; all new designer lighting fixtures were installed; new faucets and trim in bathrooms. There's hardwoods in the main living space, tile in the kitchen and carpet in the bedrooms and the loft. Easy to maintain exterior with an extensive hardscape flanking the paved driveway and the two car garage with additional storage. The house just got a brand new grinder pump and a new 50 gallon water heater as part of the repairs made after the recent seller's home inspection, Woods Club Membership Available! Want to live a super-chic golf course lifestyle in the Woods of West Virginia? This is the place. All docs available on the listing. Interior and exterior design and staging by Honey House.
Home Details
Home Type
- Single Family
Est. Annual Taxes
- $1,671
Year Built
- Built in 2005
Lot Details
- 0.29 Acre Lot
- On Golf Course
- Landscaped
- Extensive Hardscape
- Premium Lot
- Back and Side Yard
- Property is in very good condition
- Property is zoned 101
HOA Fees
- $67 Monthly HOA Fees
Parking
- 2 Car Detached Garage
- 3 Driveway Spaces
- Side Facing Garage
- Garage Door Opener
- Secure Parking
Property Views
- Golf Course
- Scenic Vista
Home Design
- Contemporary Architecture
- Shingle Roof
- Asphalt Roof
- Vinyl Siding
- Concrete Perimeter Foundation
Interior Spaces
- 2,030 Sq Ft Home
- Property has 2 Levels
- Open Floorplan
- Beamed Ceilings
- Cathedral Ceiling
- Ceiling Fan
- Skylights
- Recessed Lighting
- Stone Fireplace
- Fireplace Mantel
- Vinyl Clad Windows
- Window Treatments
- Bay Window
- Sliding Windows
- Sliding Doors
- Insulated Doors
- Entrance Foyer
- Great Room
- Dining Room
- Loft
- Screened Porch
- Crawl Space
Kitchen
- Eat-In Gourmet Kitchen
- Electric Oven or Range
- Self-Cleaning Oven
- Stove
- Microwave
- Ice Maker
- Dishwasher
- Kitchen Island
- Upgraded Countertops
- Disposal
Flooring
- Wood
- Carpet
- Ceramic Tile
- Vinyl
Bedrooms and Bathrooms
- 3 Main Level Bedrooms
- En-Suite Primary Bedroom
- En-Suite Bathroom
- Walk-In Closet
- 2 Full Bathrooms
- Bathtub with Shower
- Walk-in Shower
Laundry
- Laundry Room
- Dryer
- Washer
Home Security
- Carbon Monoxide Detectors
- Fire and Smoke Detector
Outdoor Features
- Lake Privileges
- Screened Patio
- Exterior Lighting
- Rain Gutters
Utilities
- Forced Air Heating and Cooling System
- Heat Pump System
- Underground Utilities
- 200+ Amp Service
- Electric Water Heater
- Grinder Pump
Listing and Financial Details
- Tax Lot 22
- Assessor Parcel Number 04 19K000800000000
Community Details
Overview
- Association fees include trash, snow removal, road maintenance, management
- The Woods Homeowners Association
- The Woods Subdivision, Chestnut 2 Floorplan
- Property Manager
- Planned Unit Development
Amenities
- Newspaper Service
- Sauna
- Clubhouse
- Meeting Room
- Laundry Facilities
Recreation
- Golf Club
- Golf Course Community
- Golf Course Membership Available
- Tennis Courts
- Indoor Tennis Courts
- Community Basketball Court
- Volleyball Courts
- Racquetball
- Shuffleboard Court
- Community Playground
- Fitness Center
- Community Indoor Pool
- Lap or Exercise Community Pool
- Community Spa
- Putting Green
Map
Home Values in the Area
Average Home Value in this Area
Tax History
| Year | Tax Paid | Tax Assessment Tax Assessment Total Assessment is a certain percentage of the fair market value that is determined by local assessors to be the total taxable value of land and additions on the property. | Land | Improvement |
|---|---|---|---|---|
| 2024 | $1,967 | $160,320 | $35,460 | $124,860 |
| 2023 | $1,958 | $154,920 | $30,060 | $124,860 |
| 2022 | $1,671 | $143,580 | $27,480 | $116,100 |
| 2021 | $1,593 | $135,840 | $26,400 | $109,440 |
| 2020 | $1,535 | $130,740 | $26,400 | $104,340 |
| 2019 | $1,497 | $126,660 | $26,400 | $100,260 |
| 2018 | $1,487 | $125,580 | $26,400 | $99,180 |
| 2017 | $1,476 | $123,840 | $26,880 | $96,960 |
| 2016 | $1,475 | $122,640 | $26,160 | $96,480 |
| 2015 | $1,500 | $121,440 | $26,160 | $95,280 |
| 2014 | $1,575 | $127,200 | $26,160 | $101,040 |
Property History
| Date | Event | Price | Change | Sq Ft Price |
|---|---|---|---|---|
| 06/10/2025 06/10/25 | Price Changed | $449,000 | -2.2% | $221 / Sq Ft |
| 05/06/2025 05/06/25 | Price Changed | $459,000 | -3.4% | $226 / Sq Ft |
| 04/17/2025 04/17/25 | For Sale | $475,000 | -- | $234 / Sq Ft |
Purchase History
| Date | Type | Sale Price | Title Company |
|---|---|---|---|
| Deed | $215,000 | -- |
Similar Homes in Hedgesville, WV
Source: Bright MLS
MLS Number: WVBE2039278
APN: 04-19K-00080000
- 564 Peace Pipe Ln
- 397 Peace Pipe Ln
- 169 Arrowhead Ridge
- 42 Tecumseh Trail
- 102 Tecumseh Trail
- 1617 Winter Camp Trail
- 203 Tecumseh Trail
- 264 Tecumseh Trail
- 11 Spearpoint Ln
- 239 The Woods Rd
- 123 Lookout Ridge
- 40 Fishhook Ln
- 53 Sachem Hill
- 499 The Woods Rd
- 42 Sachem Hill
- 26 Pathfinder Ln
- 101 Chief Cornstalk Trail
- 391 Winter Camp Trail
- Lot 18B Lavendar Ln
- Lot 21 Moundbuilder Loop
- 18 Thrower Rd
- 46 Dugan Ct
- 111 Dugan Ct
- 199 Rumbling Rock Rd
- 199 Rumbling Rock Rd Unit Townhome
- 377 Aylesbury Ln
- 78 Mengel Rd
- 44 Radio Station Rd Unit 2A
- 19 Pulpit Ln
- 156 Tower Cir Unit 4
- 8 Chapman St Unit 1
- 2101 Martins Landing Cir
- 703 S Washington St Unit 4
- 117 Wilkes St Unit 5
- 268 Wilkes St Unit 11
- 30 Manzana Ct
- 15000 Hood Cir
- 55 Snickers Ct
- 67 Wiggles Ct
- 17 Wagley Dr
