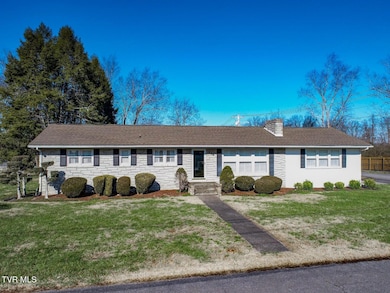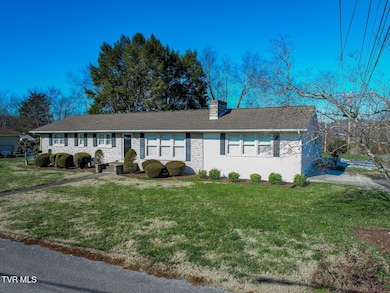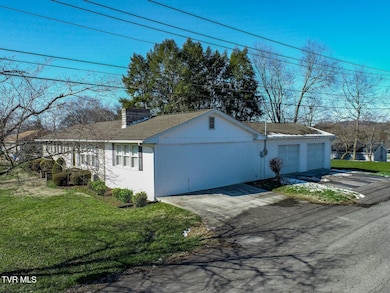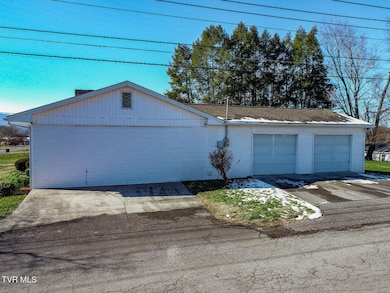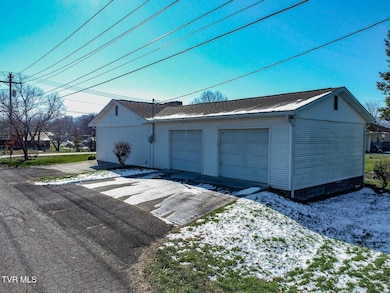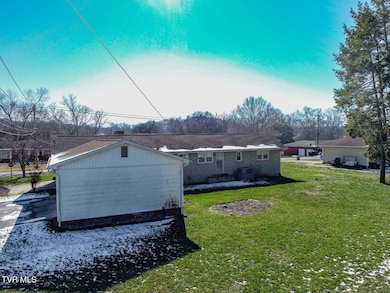
478 Justus St Newport, TN 37821
Estimated payment $1,504/month
Highlights
- Wood Burning Stove
- No HOA
- <<doubleOvenToken>>
- Newport Grammar School Rated A-
- Den
- Front Porch
About This Home
Stately one level 1825 sq. ft. 3 BR/1.5 BA brick ranch offering beautiful curb appeal conveniently located near Newport City Park (Pool, walking tracks, playgrounds, baseball fields, picnic pavilion, tennis & basketball courts)! Home offers roman stone brick exterior, hardwood flooring under carpet, full appliances, plantation shutters on all windows, newer walk-in custom shower, beautiful masonry fireplace centered between custom cabinetry, oversized 20' x 24' family room with custom cabinetry/shelving & large 21' x 27' garage/workshop w/garage openers. Meticulously landscaped level yard w/added irrigation system and much more! Close to shopping, restaurants, churches, schools & hospital. Close proximity to Douglas Lake, Pigeon Forge, Dollywood, Gatlinburg, Dandridge, Morristown, Hot Springs, eastern entrance to The Great Smoky Mtn National Park, Appalachian Trail, Cataloochee Valley & Maggie Valley! Enjoy the best of Tennessee's beauty, natural resources & generous hospitality! Drone photos used in listing.
Home Details
Home Type
- Single Family
Est. Annual Taxes
- $825
Year Built
- Built in 1966
Lot Details
- 0.34 Acre Lot
- Lot Dimensions are 100x150
- Level Lot
- Property is in average condition
Parking
- 2 Car Attached Garage
Home Design
- Brick Exterior Construction
- Shingle Roof
- Vinyl Siding
Interior Spaces
- 1,825 Sq Ft Home
- 1-Story Property
- Built-In Features
- Wood Burning Stove
- Double Pane Windows
- Living Room with Fireplace
- Dining Room
- Den
- Crawl Space
- Washer
Kitchen
- <<doubleOvenToken>>
- Electric Range
- <<microwave>>
- Dishwasher
- Disposal
Flooring
- Carpet
- Tile
Bedrooms and Bathrooms
- 3 Bedrooms
Outdoor Features
- Front Porch
Schools
- Newport Grammar Elementary And Middle School
- Cocke Co High School
Utilities
- Central Heating and Cooling System
- Heat Pump System
Community Details
- No Home Owners Association
- Not Listed Subdivision
Listing and Financial Details
- Assessor Parcel Number 041.00
Map
Home Values in the Area
Average Home Value in this Area
Tax History
| Year | Tax Paid | Tax Assessment Tax Assessment Total Assessment is a certain percentage of the fair market value that is determined by local assessors to be the total taxable value of land and additions on the property. | Land | Improvement |
|---|---|---|---|---|
| 2024 | $825 | $32,225 | $5,125 | $27,100 |
| 2023 | $825 | $32,225 | $5,125 | $27,100 |
| 2022 | $1,604 | $32,225 | $5,125 | $27,100 |
| 2021 | $1,604 | $32,225 | $5,125 | $27,100 |
| 2020 | $0 | $32,225 | $5,125 | $27,100 |
| 2019 | $1,513 | $27,675 | $4,525 | $23,150 |
| 2018 | $1,513 | $27,675 | $4,525 | $23,150 |
| 2017 | $1,602 | $27,675 | $4,525 | $23,150 |
| 2016 | $1,515 | $27,675 | $4,525 | $23,150 |
| 2015 | $1,198 | $27,675 | $4,525 | $23,150 |
| 2014 | $1,198 | $27,675 | $4,525 | $23,150 |
| 2013 | $1,198 | $28,900 | $4,375 | $24,525 |
Property History
| Date | Event | Price | Change | Sq Ft Price |
|---|---|---|---|---|
| 06/27/2025 06/27/25 | Price Changed | $259,000 | -3.7% | $142 / Sq Ft |
| 06/02/2025 06/02/25 | Price Changed | $269,000 | -3.6% | $147 / Sq Ft |
| 05/12/2025 05/12/25 | Price Changed | $279,000 | -3.5% | $153 / Sq Ft |
| 04/28/2025 04/28/25 | Price Changed | $289,000 | -3.3% | $158 / Sq Ft |
| 04/01/2025 04/01/25 | Price Changed | $299,000 | -3.2% | $164 / Sq Ft |
| 03/18/2025 03/18/25 | Price Changed | $309,000 | -3.1% | $169 / Sq Ft |
| 03/03/2025 03/03/25 | Price Changed | $319,000 | -3.0% | $175 / Sq Ft |
| 01/28/2025 01/28/25 | Price Changed | $329,000 | -2.9% | $180 / Sq Ft |
| 01/21/2025 01/21/25 | For Sale | $339,000 | -- | $186 / Sq Ft |
Purchase History
| Date | Type | Sale Price | Title Company |
|---|---|---|---|
| Interfamily Deed Transfer | -- | None Available |
Similar Homes in Newport, TN
Source: Tennessee/Virginia Regional MLS
MLS Number: 9975259
APN: 047B-A-041.00
- 585 Travis Way
- 571 Jessica Way
- 569 Travis Way
- 275 Sub Rd
- 219 Sullivan Pointe
- 219 Sullivan Point
- 4355 Wilhite Rd Unit 2
- 4355 Wilhite Rd Unit 1
- 280 W Main St Unit 3
- 280 W Main St Unit 1
- 264 Sonshine Ridge Rd Unit ID1051674P
- 612 Princess Way
- 3369 Birdsong Rd
- 4557 Hooper Hwy Unit ID1051752P
- 4945 Ledford Rd Unit ID1051753P
- 4949 Ledford Rd Unit ID1051743P
- 152 Baxter Rd Unit ID1224114P
- 152 Baxter Rd Unit ID1221043P
- 450 Barkley Landing Dr Unit 205-10
- 450 Barkley Landing Dr Unit 240-6

