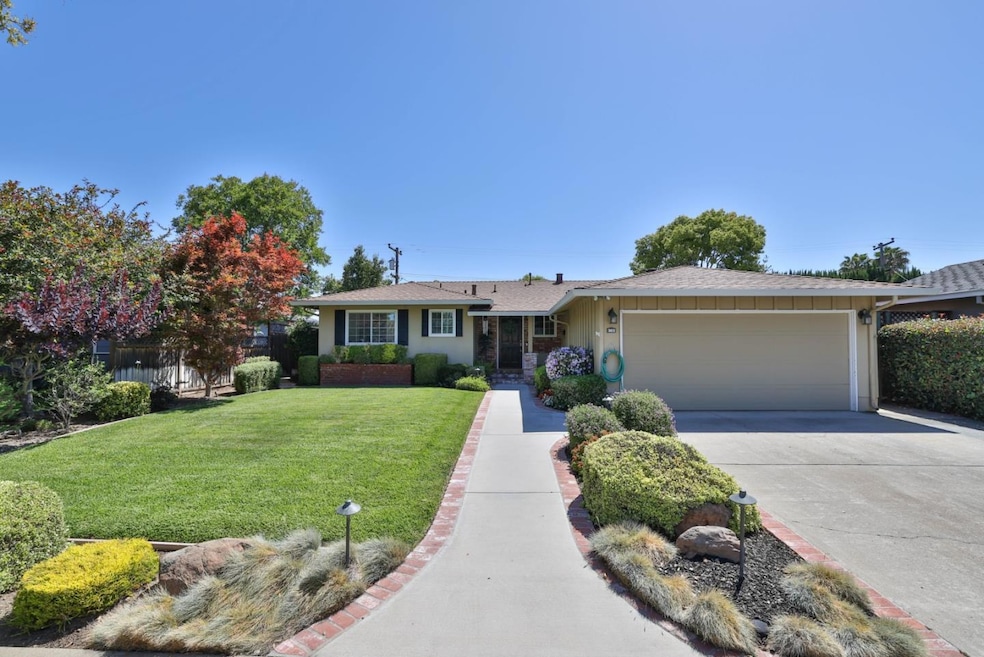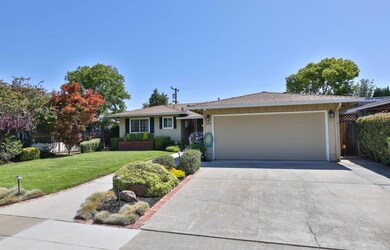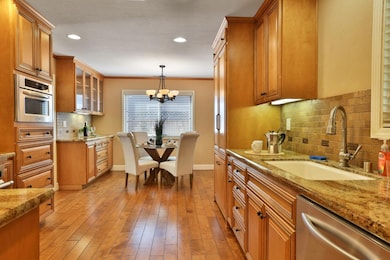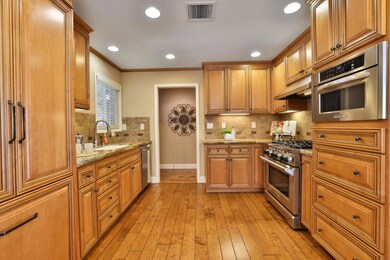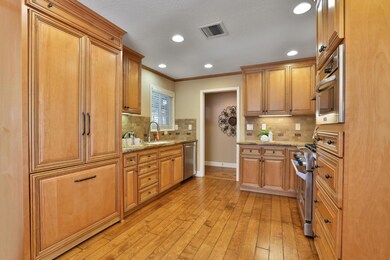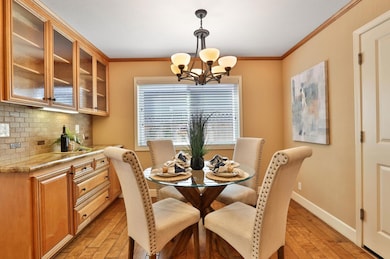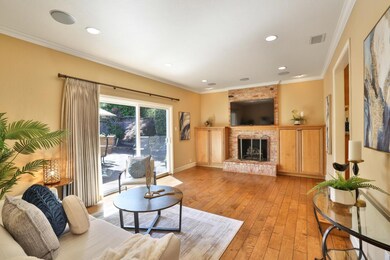
4780 Sutcliff Ave San Jose, CA 95118
Valley View-Reed NeighborhoodEstimated payment $7,938/month
Highlights
- Wood Flooring
- Bonus Room
- Neighborhood Views
- Pioneer High School Rated A-
- Granite Countertops
- Eat-In Kitchen
About This Home
Welcome to this charming 3-bedroom, 2-bath plus Bonus room. This ranch-style home is nestled in sought-after Cambrian Park neighborhood. With 1,188 sq ft of living space on a 6,000 sq ft lot, this home also features a permitted bonus room that is approx 202 sq.ft (not included in the home sq.ft.) that can be used as a family room,, home office, entertainment area, or play space. Beautifully landscaped backyard, complete with elegant pavers for outdoor gatherings or relaxing in privacy. Inside, gleaming hardwood floors & a stylish kitchen with granite countertops, gas stove, & ample cabinet space perfect for both everyday cooking and weekend entertaining. The inviting living area includes a cozy gas fireplace for added comfort. The primary suite and hall bathroom both feature tiled floors & granite countertops. Additional highlights include central heating, air conditioning, double-pane windows, new roof, & a spacious 2-car garage. The backyard offers generous room for gardening, entertaining, or for children and pets to play freely. This move-in-ready gem offers easy access to freeways, shopping, and restaurants. Schools are Almaden Elementary, John Muir Middle, and Pioneer High School, this home is a perfect blend of comfort, convenience, & community.
Home Details
Home Type
- Single Family
Est. Annual Taxes
- $2,339
Year Built
- Built in 1962
Lot Details
- 5,998 Sq Ft Lot
- Wood Fence
- Zoning described as R1-8
Parking
- 2 Car Garage
- On-Street Parking
Home Design
- Composition Roof
- Stucco
Interior Spaces
- 1,188 Sq Ft Home
- 1-Story Property
- Separate Family Room
- Living Room with Fireplace
- Bonus Room
- Neighborhood Views
- Crawl Space
Kitchen
- Eat-In Kitchen
- Gas Oven
- Gas Cooktop
- Dishwasher
- Granite Countertops
- Disposal
Flooring
- Wood
- Carpet
Bedrooms and Bathrooms
- 3 Bedrooms
- 2 Full Bathrooms
- Granite Bathroom Countertops
- Bathtub Includes Tile Surround
- Walk-in Shower
Laundry
- Laundry in Garage
- Electric Dryer Hookup
Additional Homes
- 202 SF Accessory Dwelling Unit
Utilities
- Forced Air Heating and Cooling System
- Vented Exhaust Fan
Listing and Financial Details
- Assessor Parcel Number 569-29-117
Map
Home Values in the Area
Average Home Value in this Area
Tax History
| Year | Tax Paid | Tax Assessment Tax Assessment Total Assessment is a certain percentage of the fair market value that is determined by local assessors to be the total taxable value of land and additions on the property. | Land | Improvement |
|---|---|---|---|---|
| 2024 | $2,339 | $72,422 | $23,975 | $48,447 |
| 2023 | $2,250 | $71,003 | $23,505 | $47,498 |
| 2022 | $2,229 | $69,612 | $23,045 | $46,567 |
| 2021 | $2,122 | $68,248 | $22,594 | $45,654 |
| 2020 | $2,024 | $67,549 | $22,363 | $45,186 |
| 2019 | $1,954 | $66,225 | $21,925 | $44,300 |
| 2018 | $1,909 | $64,928 | $21,496 | $43,432 |
| 2017 | $1,876 | $63,656 | $21,075 | $42,581 |
| 2016 | $1,743 | $62,409 | $20,662 | $41,747 |
| 2015 | $1,713 | $61,472 | $20,352 | $41,120 |
| 2014 | $1,300 | $60,269 | $19,954 | $40,315 |
Property History
| Date | Event | Price | Change | Sq Ft Price |
|---|---|---|---|---|
| 06/20/2025 06/20/25 | Pending | -- | -- | -- |
| 06/02/2025 06/02/25 | For Sale | $1,398,000 | -- | $1,177 / Sq Ft |
Purchase History
| Date | Type | Sale Price | Title Company |
|---|---|---|---|
| Interfamily Deed Transfer | -- | None Available | |
| Interfamily Deed Transfer | -- | None Available |
Mortgage History
| Date | Status | Loan Amount | Loan Type |
|---|---|---|---|
| Closed | $900,000 | Credit Line Revolving | |
| Closed | $45,000 | Unknown | |
| Closed | $18,000 | Unknown |
Similar Homes in San Jose, CA
Source: MLSListings
MLS Number: ML82009312
APN: 569-29-117
- 4715 Trego Dr
- 1449 Gerlach Dr
- 1417 Usona Dr
- 4882 Sutcliff Ave
- 4456 Waimea Ct
- 4643 Capay Dr Unit 3
- 4759 Capay Dr Unit 4
- 1395 Boysea Dr
- 1588 Calle de Stuarda
- 1335 Dentwood Dr
- 4450 Silva Ave
- 4422 Silva Ave
- 1598 Hallbrook Dr
- 1420 Pinehurst Dr
- 1591 Delante Terrace
- 5098 Trenary Way
- 4345 Sherbourne Dr
- 1563 Rebel Way
- 1432 Sprucewood Dr
- 1438 Sprucewood Dr
