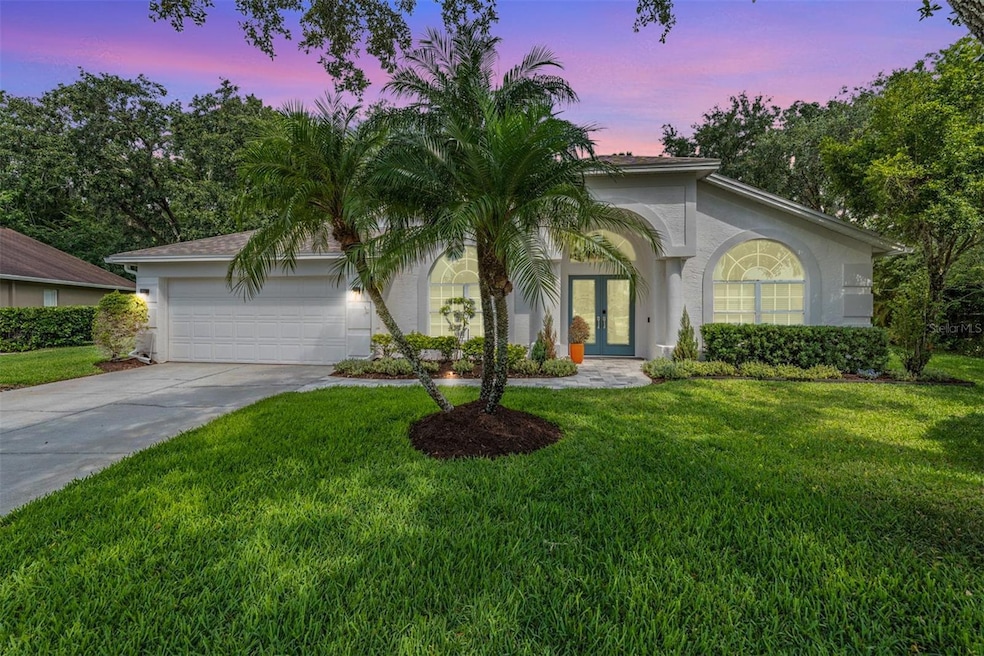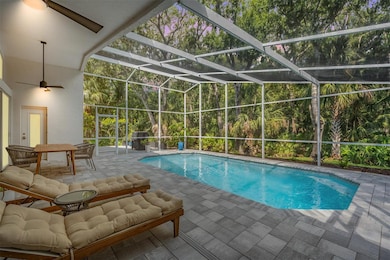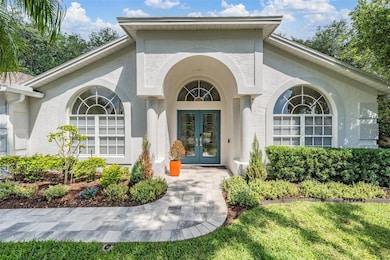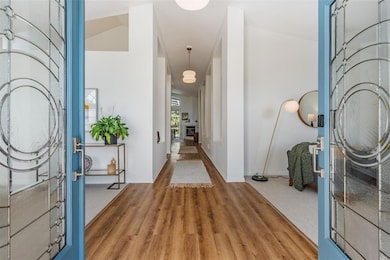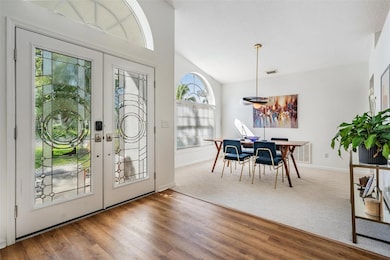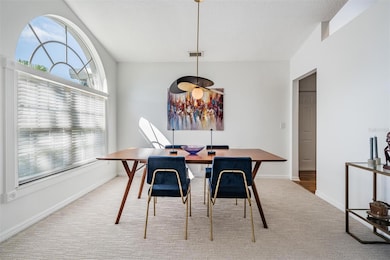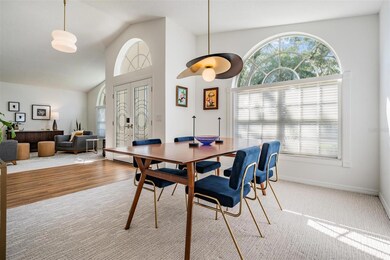
4797 Stonebriar Dr Oldsmar, FL 34677
Estimated payment $5,061/month
Highlights
- Golf Course Community
- In Ground Pool
- View of Trees or Woods
- Cypress Woods Elementary School Rated A
- Gated Community
- Private Lot
About This Home
Don’t miss this beautifully upgraded and meticulously maintained pool home in the coveted gated community of Stonebriar at East Lake Woodlands with over $100K of recent upgrades! This home sits on a premium conservation lot with huge side-yard and no rear neighbors. This 4-bedroom, 3-bath home offers an impressive list of upgrades inside and out, beginning with stunning curb appeal featuring newly installed pavers, refreshed landscaping surrounding the home, and custom double front doors installed in 2021. Inside, the open floorplan flows with luxury vinyl plank flooring throughout most main areas, and newer high-end Anderson Tuftex carpet, modern light fixtures, and a freshly painted interior. As you enter, you will notice the light and airy feel of the home, with the beautifully appointed Dining Room and Living Room just off the kitchen and perfect for entertaining guests!
The stylish chef’s kitchen boasts GE Cafe appliances including an induction range with convection and air fry capabilities, a Bosch dishwasher, LG refrigerator with craft ice, GE Cafe microwave, Granite Countertops, a Brizo Smart Touch faucet, and a deep double sink. The spacious family room full of Natural Light and is anchored by a cozy wood-burning fireplace, creating a perfect space to gather or entertain. This desirable layout also includes a dedicated office with plantation shutters and a private back bedroom with ensuite bath and flexible office space—ideal for guests or multigenerational living.
The primary suite features two custom walk-in closets with built-ins and a luxurious upgraded ensuite bath with Italian Porcelain Tile Flooring, Daltile wall accents, white Upgraded Vanities with Quartz Countertops, Delta fixtures, and a European Heated Towel Bar. Both guest bathrooms have been upgraded with elegant finishes including deep Kohler Tubs, Moen Fixtures, and Quartz Counters. Step outside to a completely transformed outdoor living space with a resurfaced pool, new pool tile and pavers, upgraded deck, a re-screened enclosure, and newer pool pump and equipment, all surrounded by lush, professionally designed landscaping.
Additional updates include a New Roof (2017), NEW Rheem 4 ton A/C, NEW Thermostat NEW Intake Ductwork, with a 10 year warranty (July 2025), New Plumbing throughout entire home (2018), New HWH (2020), Water Softener, New Front Doors, New Gutter System added in 2022, Freshly painted Interior and Exterior, whole-house surge protection, and all French doors and Pool Bath Door (2021).
Every element of this home has been thoughtfully upgraded for comfort, efficiency, and style, offering true move-in ready peace of mind in one of the area’s most desirable neighborhoods.
Optional Ardea Country Club membership unlocks access to two championship 18-hole golf courses, a renovated Country club, and top-tier Tennis and Pickleball facilities. Perfectly located near premier Shopping, Dining, schools, parks, Beaches, and Tampa International Airport, this home is a blend of luxury and convenience. Don't miss the opportunity to own this incredible property in a prime location—schedule your private tour today.
Listing Agent
RE/MAX REALTEC GROUP INC Brokerage Phone: 727-789-5555 License #3340265 Listed on: 05/29/2025
Home Details
Home Type
- Single Family
Est. Annual Taxes
- $8,465
Year Built
- Built in 1995
Lot Details
- 0.31 Acre Lot
- Lot Dimensions are 108x124
- Southeast Facing Home
- Mature Landscaping
- Private Lot
- Landscaped with Trees
- Property is zoned RPD-2.5_1.0
HOA Fees
Parking
- 2 Car Attached Garage
- Garage Door Opener
- Driveway
Home Design
- Slab Foundation
- Shingle Roof
- Block Exterior
- Stucco
Interior Spaces
- 2,486 Sq Ft Home
- 1-Story Property
- Vaulted Ceiling
- Ceiling Fan
- Shutters
- Blinds
- Sliding Doors
- Family Room with Fireplace
- Family Room Off Kitchen
- Separate Formal Living Room
- Formal Dining Room
- Inside Utility
- Views of Woods
- Home Security System
Kitchen
- Eat-In Kitchen
- Breakfast Bar
- Range
- Microwave
- Dishwasher
- Wine Refrigerator
- Granite Countertops
- Disposal
Flooring
- Engineered Wood
- Carpet
- Ceramic Tile
Bedrooms and Bathrooms
- 4 Bedrooms
- Split Bedroom Floorplan
- En-Suite Bathroom
- Walk-In Closet
- 3 Full Bathrooms
- Bathtub with Shower
- Shower Only
- Garden Bath
Laundry
- Laundry Room
- Dryer
- Washer
Pool
- In Ground Pool
- Gunite Pool
Outdoor Features
- Covered patio or porch
Schools
- Cypress Woods Elementary School
- Carwise Middle School
- East Lake High School
Utilities
- Central Heating and Cooling System
- Electric Water Heater
- Cable TV Available
Listing and Financial Details
- Visit Down Payment Resource Website
- Tax Lot 43
- Assessor Parcel Number 03-28-16-85508-000-0430
Community Details
Overview
- Management And Associates Association, Phone Number (813) 433-2000
- Elw Management And Associates Association
- Stonebriar Subdivision
- The community has rules related to deed restrictions, allowable golf cart usage in the community
Recreation
- Golf Course Community
Security
- Gated Community
Map
Home Values in the Area
Average Home Value in this Area
Tax History
| Year | Tax Paid | Tax Assessment Tax Assessment Total Assessment is a certain percentage of the fair market value that is determined by local assessors to be the total taxable value of land and additions on the property. | Land | Improvement |
|---|---|---|---|---|
| 2024 | $8,332 | $514,349 | -- | -- |
| 2023 | $8,332 | $499,368 | $0 | $0 |
| 2022 | $8,119 | $484,823 | $0 | $0 |
| 2021 | $8,234 | $470,702 | $0 | $0 |
| 2020 | $3,917 | $239,684 | $0 | $0 |
| 2019 | $3,849 | $234,295 | $0 | $0 |
| 2018 | $3,796 | $229,926 | $0 | $0 |
| 2017 | $3,764 | $225,197 | $0 | $0 |
| 2016 | $3,732 | $220,565 | $0 | $0 |
| 2015 | $3,789 | $219,032 | $0 | $0 |
| 2014 | -- | $217,294 | $0 | $0 |
Property History
| Date | Event | Price | Change | Sq Ft Price |
|---|---|---|---|---|
| 07/18/2025 07/18/25 | Price Changed | $749,999 | -3.2% | $302 / Sq Ft |
| 06/27/2025 06/27/25 | For Sale | $774,900 | 0.0% | $312 / Sq Ft |
| 06/14/2025 06/14/25 | Pending | -- | -- | -- |
| 05/29/2025 05/29/25 | For Sale | $774,900 | +46.2% | $312 / Sq Ft |
| 10/30/2020 10/30/20 | Sold | $529,900 | 0.0% | $213 / Sq Ft |
| 09/17/2020 09/17/20 | Pending | -- | -- | -- |
| 09/14/2020 09/14/20 | For Sale | $529,900 | 0.0% | $213 / Sq Ft |
| 09/10/2020 09/10/20 | Pending | -- | -- | -- |
| 09/08/2020 09/08/20 | For Sale | $529,900 | -- | $213 / Sq Ft |
Purchase History
| Date | Type | Sale Price | Title Company |
|---|---|---|---|
| Warranty Deed | $529,900 | Republic Land And Title Inc | |
| Warranty Deed | $282,500 | Republic Land & Title Inc | |
| Warranty Deed | $191,600 | -- | |
| Warranty Deed | $191,600 | -- |
Mortgage History
| Date | Status | Loan Amount | Loan Type |
|---|---|---|---|
| Open | $150,000 | New Conventional | |
| Previous Owner | $161,500 | New Conventional | |
| Previous Owner | $150,000 | Credit Line Revolving | |
| Previous Owner | $116,200 | New Conventional | |
| Previous Owner | $50,000 | Credit Line Revolving | |
| Previous Owner | $134,000 | New Conventional | |
| Previous Owner | $226,000 | No Value Available | |
| Previous Owner | $56,400 | Credit Line Revolving | |
| Previous Owner | $146,500 | No Value Available |
Similar Homes in Oldsmar, FL
Source: Stellar MLS
MLS Number: TB8390201
APN: 03-28-16-85508-000-0430
- 4769 Stoneview Cir
- 4736 Stonebriar Dr
- 1827 Foxboro Ct
- 4749 Stoneview Cir
- 1522 Riverdale Dr
- 35 Deerpath Dr
- 30 Stanton Cir
- 70 Deerpath Dr
- 190 Dale Place
- 1404 Woodstream Dr
- 5029 Camberley Ln
- 170 Foxfire Ln
- 140 Dale Place
- 1877 Muirfield Way
- 150 James Ct
- 495 Palmdale Dr
- 130 Water Oak Way
- 200 Gretchen Ct
- 1311 Fallsmeade Ct
- 40 Gretchen Ct
- 70 Joanne Place
- 112 Lindsay Ln
- 105 Woodlake Wynde
- 120 Cypress Ln Unit 120
- 135 Woodlake Wynde Unit 135
- 125 Woodlake Wynde
- 1500 Seagull Dr
- 209 Woodlake Wynde
- 1400 Tarpon Woods Blvd Unit A4
- 1400 Tarpon Woods Blvd Unit C5
- 240 Cypress Ln Unit ID1254606P
- 244 Cypress Ln Unit 244
- 111 E Cypress Ct
- 333 Woodlake Wynde
- 270 Woodlake Wynde Unit 270
- 301 Woodlake Wynde
- 284 Woodlake Wynde
- 211 Pine Ct
- 1350 Seagate Dr
- 212 Katherine Blvd
