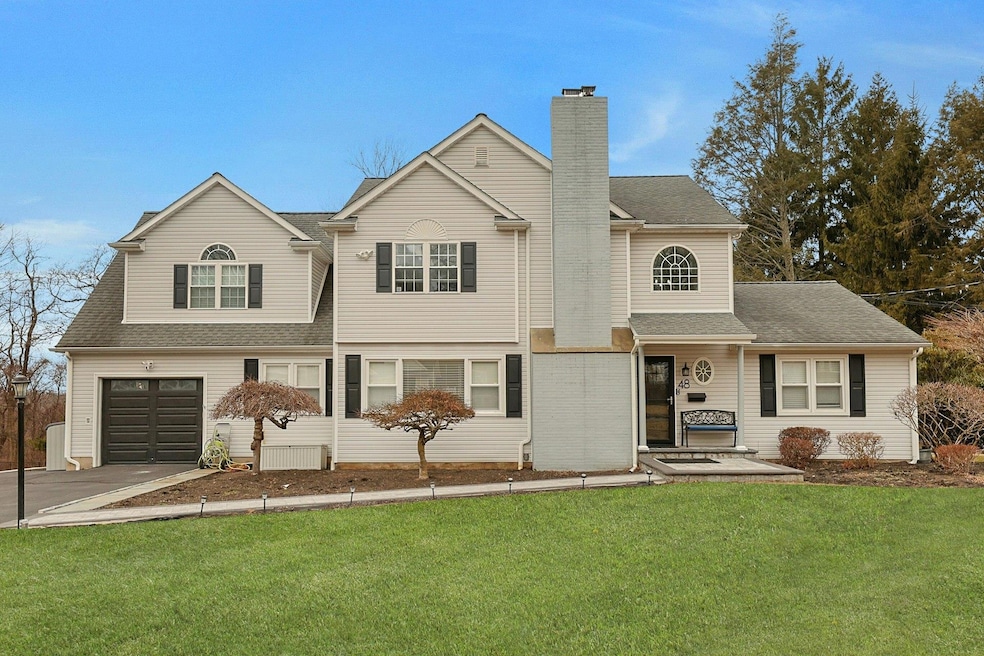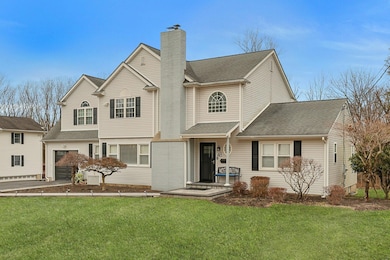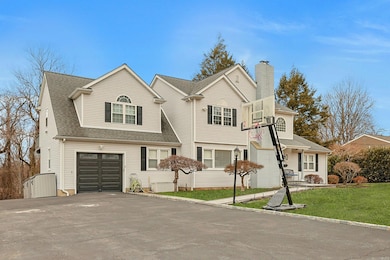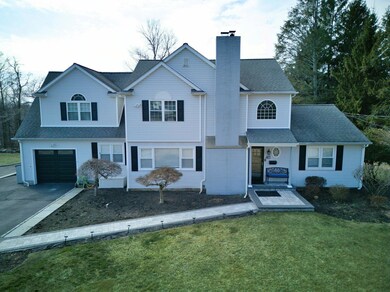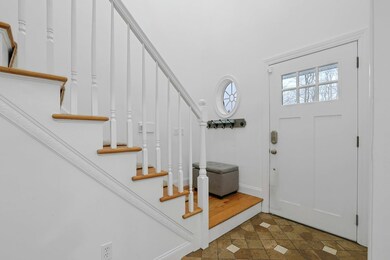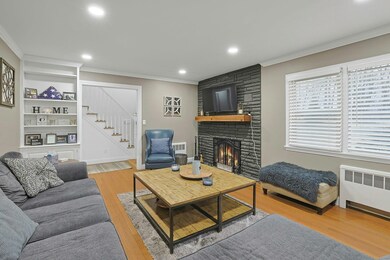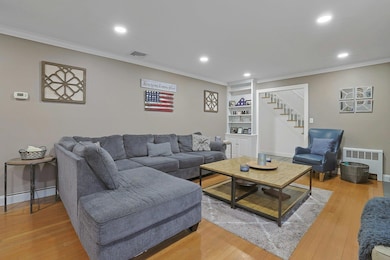
48 Galloway Ln Valhalla, NY 10595
Estimated payment $8,726/month
Highlights
- Cape Cod Architecture
- Deck
- Main Floor Primary Bedroom
- Kensico School Rated A-
- Wood Flooring
- Stainless Steel Appliances
About This Home
Early AO 3/15, CTS. This custom Cape/Colonial offers the best of modern luxury, elegant amenities with attention to detail all in this private setting on beautiful 1/2 acre. This home is meticulously maintained and boasts pride of ownership and is on a cul-de sac street. As you enter you will notice tastefully updated living room with stone accent wood-burning fireplace, and dining room for family gathering. The kitchen is updated with stainless steel appliances, ample white cabinetry, and breakfast nook with door down to lovely new stone patio. Additionally, there is a 1st floor primary bedroom with walk-in closet and full bath, and a bedroom used as an office. The 2nd floor consists of generously sized 2nd primary bedroom with 2 walk-in closets, and primary bath with jacuzzi, and separate shower. The 4th bedroom is oversized, and family room is substantial with a wet bar, with sliders out to large deck, perfect for entertaining. The lower level boasts a legal accessory apartment, with additional unfinished space- 25x13. The yard is private and wonderful for entertaining. Enjoy all that Mt. Pleasant has to offer in this sought out neighborhood offering amazing privacy, but yet close to all-shopping, schools, trains, and highways. Don't miss this true gem!
Listing Agent
Howard Hanna Rand Realty Brokerage Phone: 914-769-3584 License #10301201928 Listed on: 03/06/2025

Co-Listing Agent
Howard Hanna Rand Realty Brokerage Phone: 914-769-3584 License #10401321873
Home Details
Home Type
- Single Family
Est. Annual Taxes
- $25,026
Year Built
- Built in 1961 | Remodeled in 2004
Lot Details
- 0.56 Acre Lot
Parking
- 1 Car Attached Garage
- Driveway
Home Design
- Cape Cod Architecture
- Colonial Architecture
- Vinyl Siding
Interior Spaces
- 2,839 Sq Ft Home
- 2-Story Property
- Ceiling Fan
- Chandelier
- Entrance Foyer
- Living Room with Fireplace
- Finished Basement
- Basement Fills Entire Space Under The House
Kitchen
- Eat-In Kitchen
- <<OvenToken>>
- Dishwasher
- Stainless Steel Appliances
Flooring
- Wood
- Carpet
- Laminate
Bedrooms and Bathrooms
- 4 Bedrooms
- Primary Bedroom on Main
- En-Suite Primary Bedroom
- Walk-In Closet
- 4 Full Bathrooms
Laundry
- Dryer
- Washer
Outdoor Features
- Deck
- Patio
Schools
- Virginia Road Elementary School
- Valhalla Middle School
- Valhalla High School
Utilities
- Central Air
- Hot Water Heating System
- Heating System Uses Oil
- Oil Water Heater
- Septic Tank
Listing and Financial Details
- Exclusions: Outdoor Storage Bins
- Assessor Parcel Number 3489-117-006-00001-036-0000
Map
Home Values in the Area
Average Home Value in this Area
Tax History
| Year | Tax Paid | Tax Assessment Tax Assessment Total Assessment is a certain percentage of the fair market value that is determined by local assessors to be the total taxable value of land and additions on the property. | Land | Improvement |
|---|---|---|---|---|
| 2024 | $20,160 | $11,650 | $1,400 | $10,250 |
| 2023 | $25,002 | $11,650 | $1,400 | $10,250 |
| 2022 | $24,784 | $11,650 | $1,400 | $10,250 |
| 2021 | $24,685 | $11,650 | $1,400 | $10,250 |
| 2020 | $23,743 | $11,650 | $1,400 | $10,250 |
| 2019 | $23,230 | $11,650 | $1,400 | $10,250 |
| 2018 | $21,699 | $11,650 | $1,400 | $10,250 |
| 2017 | $0 | $11,650 | $1,400 | $10,250 |
| 2016 | $21,681 | $11,650 | $1,400 | $10,250 |
| 2015 | -- | $11,650 | $1,400 | $10,250 |
| 2014 | -- | $11,650 | $1,400 | $10,250 |
| 2013 | -- | $11,650 | $1,400 | $10,250 |
Property History
| Date | Event | Price | Change | Sq Ft Price |
|---|---|---|---|---|
| 04/10/2025 04/10/25 | Pending | -- | -- | -- |
| 03/06/2025 03/06/25 | For Sale | $1,199,000 | +49.9% | $422 / Sq Ft |
| 01/29/2019 01/29/19 | Sold | $800,000 | -9.1% | $282 / Sq Ft |
| 05/11/2018 05/11/18 | Pending | -- | -- | -- |
| 05/11/2018 05/11/18 | For Sale | $879,900 | -- | $310 / Sq Ft |
Purchase History
| Date | Type | Sale Price | Title Company |
|---|---|---|---|
| Bargain Sale Deed | $800,000 | Freedom Land Title Agency |
Mortgage History
| Date | Status | Loan Amount | Loan Type |
|---|---|---|---|
| Open | $200,000 | Credit Line Revolving | |
| Closed | $75,000 | Credit Line Revolving | |
| Open | $679,650 | New Conventional | |
| Previous Owner | $135,000 | Credit Line Revolving |
Similar Homes in the area
Source: OneKey® MLS
MLS Number: 831241
APN: 3489-117-006-00001-036-0000
- 1 Welwyn Ln
- 21 Bruce Ln
- 25 Fountain Dr
- 179A Lakeview Ave
- 15 Locust St
- 2 Ann Place
- 24 Burnsdale Ave
- 158 Marietta Ave
- Lot 92 Columbus Ave
- 61 Westlake Dr
- 3 Mellis Place
- 12 Heath Rd
- 237 Brady Ave
- 46 Columbus Ave
- 284 Warren Ave
- 284 Marietta Ave
- 158 Bradhurst Ave
- 322 Linda Ave
- 328 Linda Ave
- 328 Willis Ave
