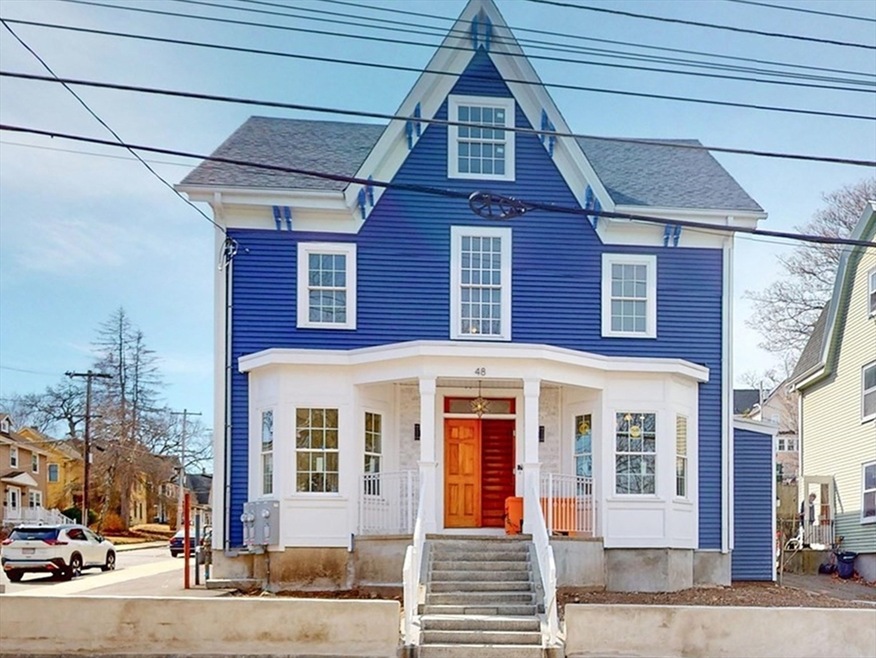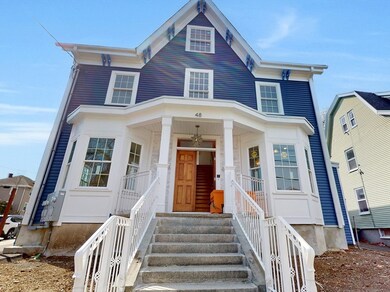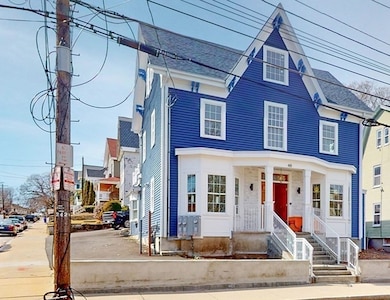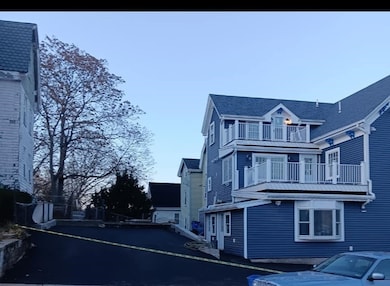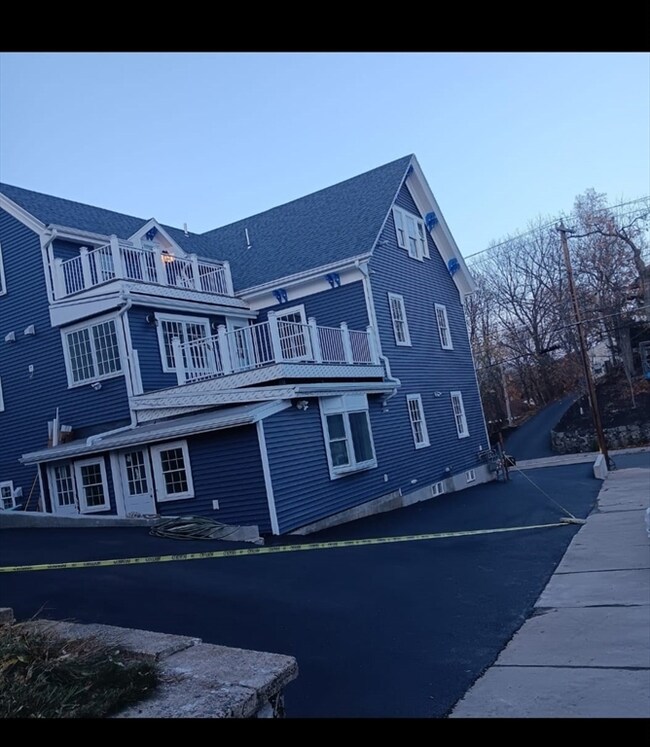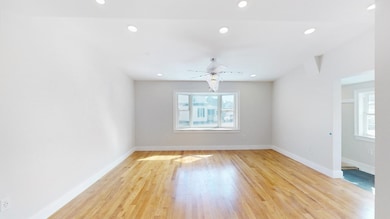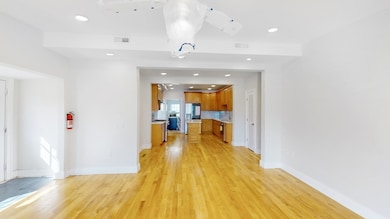48 Rockwell St Malden, MA 02148
North Faulkner NeighborhoodEstimated payment $8,345/month
Highlights
- Medical Services
- Colonial Architecture
- Property is near public transit
- Open Floorplan
- Deck
- Cathedral Ceiling
About This Home
Looking for an extra large home with an in-law situation and nothing to do? Then you will love the beautiful renovations done top to bottom on this spacious, sun-filled legal 2-family that can be cohesively adjoined thru front foyer. Situated on a low-maintenance corner lot with 2 paved driveways and a nice patio area at the back entry. You will enjoy high ceilings on all three floors along with central air & heating units, and dual Navien tankless water heaters to serve 7 titled bathrooms! Think of all the holidays with two Chef-inspired kitchens both showcasing elegant backsplashes & granite countertops, and equipped with Energy-Star stainless appliances, including range hoods with air flow vents. So many fantastic details to be wowed by, such as a first-floor MasterBdrm w/ 3/4 bath & walk in closet, to the 2nd & 3rd floor roof decks that give a peek at city views, and the cherry on top is the 3rd floor with handy kitchenette along with an office and 2 more bedrooms. 1-yr warranty.
Home Details
Home Type
- Single Family
Est. Annual Taxes
- $6,203
Year Built
- Built in 1915
Lot Details
- 4,857 Sq Ft Lot
- Property fronts an easement
- Corner Lot
- Property is zoned ResA
Home Design
- Colonial Architecture
- Frame Construction
- Spray Foam Insulation
- Shingle Roof
- Concrete Perimeter Foundation
Interior Spaces
- 3,495 Sq Ft Home
- Open Floorplan
- Cathedral Ceiling
- Ceiling Fan
- Recessed Lighting
- Insulated Windows
- Bay Window
- Picture Window
- Insulated Doors
- Storage Room
Kitchen
- Stove
- Range
- Microwave
- ENERGY STAR Qualified Refrigerator
- ENERGY STAR Qualified Dishwasher
- Stainless Steel Appliances
- Kitchen Island
- Disposal
Flooring
- Wood
- Ceramic Tile
Bedrooms and Bathrooms
- 7 Bedrooms
- Primary Bedroom on Main
- Walk-In Closet
- 7 Full Bathrooms
- Separate Shower
- Linen Closet In Bathroom
Laundry
- Laundry on main level
- ENERGY STAR Qualified Dryer
- Dryer
- ENERGY STAR Qualified Washer
Unfinished Basement
- Walk-Out Basement
- Basement Fills Entire Space Under The House
- Interior Basement Entry
Parking
- 5 Car Parking Spaces
- Tandem Parking
- Driveway
- Paved Parking
- Open Parking
- Off-Street Parking
Outdoor Features
- Deck
- Patio
- Rain Gutters
Additional Homes
- Accessory Dwelling Unit (ADU)
Location
- Property is near public transit
- Property is near schools
Utilities
- Two cooling system units
- 3+ Cooling Systems Mounted To A Wall/Window
- Forced Air Heating and Cooling System
- 2 Heating Zones
- Heating System Uses Natural Gas
- Baseboard Heating
- 200+ Amp Service
- Tankless Water Heater
- Gas Water Heater
- Underground Storage Tank
Listing and Financial Details
- Assessor Parcel Number M:115 B:721 L:122,599289
Community Details
Overview
- No Home Owners Association
Amenities
- Medical Services
- Shops
Recreation
- Park
Map
Home Values in the Area
Average Home Value in this Area
Tax History
| Year | Tax Paid | Tax Assessment Tax Assessment Total Assessment is a certain percentage of the fair market value that is determined by local assessors to be the total taxable value of land and additions on the property. | Land | Improvement |
|---|---|---|---|---|
| 2025 | $64 | $565,000 | $303,400 | $261,600 |
| 2024 | $6,203 | $530,600 | $287,000 | $243,600 |
| 2023 | $5,965 | $489,300 | $262,400 | $226,900 |
| 2022 | $6,153 | $498,200 | $237,800 | $260,400 |
| 2021 | $5,871 | $477,700 | $217,300 | $260,400 |
| 2020 | $6,976 | $551,500 | $206,600 | $344,900 |
| 2019 | $7,685 | $579,100 | $196,800 | $382,300 |
| 2018 | $7,416 | $526,300 | $166,000 | $360,300 |
| 2017 | $7,210 | $508,800 | $166,000 | $342,800 |
| 2016 | $6,050 | $399,100 | $157,800 | $241,300 |
| 2015 | $5,763 | $366,400 | $148,800 | $217,600 |
| 2014 | $5,332 | $331,200 | $135,300 | $195,900 |
Property History
| Date | Event | Price | Change | Sq Ft Price |
|---|---|---|---|---|
| 05/22/2025 05/22/25 | Pending | -- | -- | -- |
| 05/09/2025 05/09/25 | For Sale | $1,475,000 | +202.6% | $422 / Sq Ft |
| 09/10/2020 09/10/20 | Sold | $487,500 | -7.1% | $166 / Sq Ft |
| 08/15/2020 08/15/20 | Pending | -- | -- | -- |
| 08/06/2020 08/06/20 | For Sale | $524,900 | -- | $179 / Sq Ft |
Purchase History
| Date | Type | Sale Price | Title Company |
|---|---|---|---|
| Not Resolvable | $487,500 | None Available | |
| Not Resolvable | $400,000 | None Available |
Mortgage History
| Date | Status | Loan Amount | Loan Type |
|---|---|---|---|
| Open | $200,000 | Stand Alone Refi Refinance Of Original Loan |
Source: MLS Property Information Network (MLS PIN)
MLS Number: 73372599
APN: MALD-000115-000721-000122
- 15 Mount Washington Ave
- 28 Garden St
- 24 Willard St
- 46 Pagum St
- 41 Webber St Unit 2
- 452 Salem St
- 27 Johnson St
- 27-29 Waite St
- 148 Cherry St
- 56 Cliff St
- 30 Lanark Rd
- 0 Brookdale
- 385-387 Salem St
- 3 Nira St
- 59-61 Waite St
- 14 Gibson St
- 24 Crestview Dr
- 30 Daniels St Unit 101
- 101 Waite St Unit A7
- 67 High Rock Rd
