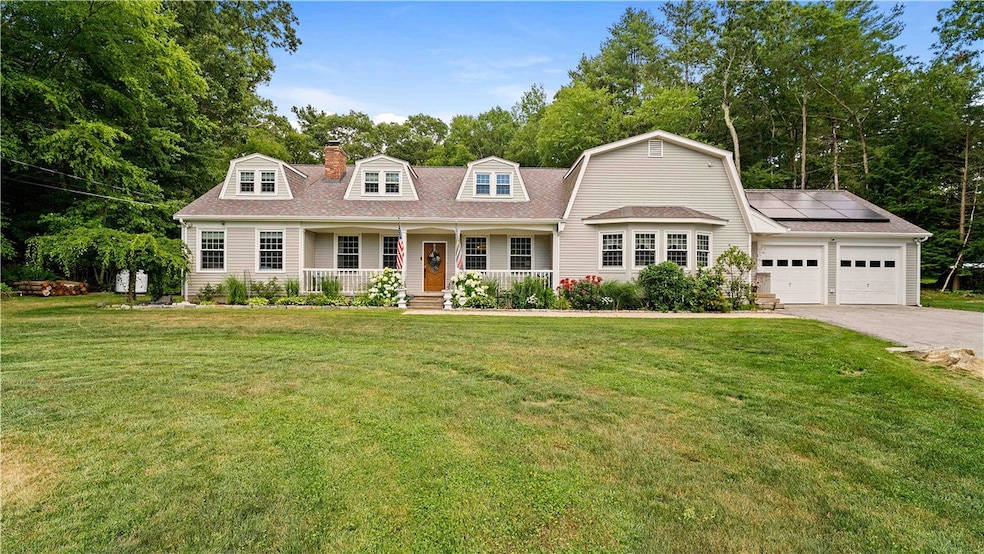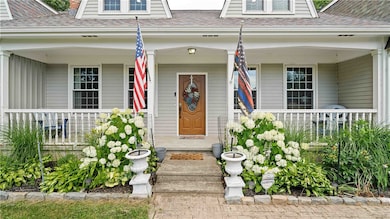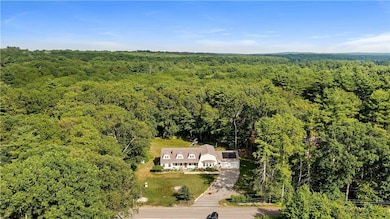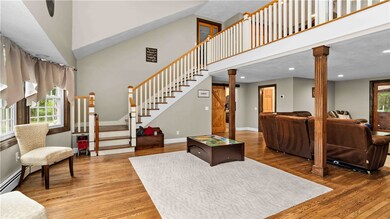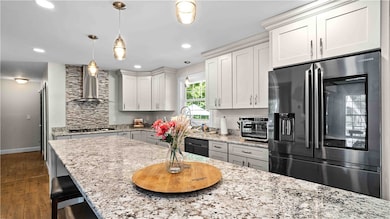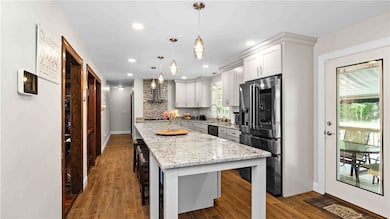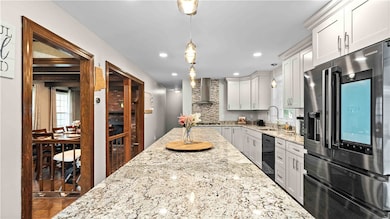
48 Sandy Brook Rd North Scituate, RI 02857
Estimated payment $5,336/month
Highlights
- Hot Property
- Marina
- Above Ground Pool
- Fogarty Memorial School Rated A-
- Golf Course Community
- 2.57 Acre Lot
About This Home
Welcome to 48 Sandy Brook Road, where thoughtful upgrades and dream-worthy features create a truly exceptional living experience. Nestled on 2.57 private acres, this beautifully updated home blends timeless charm with modern functionality. Step inside to gleaming hardwood floors, soaring ceilings, and an open layout that brings in natural light and effortless flow. The updated kitchen serves as the home's centerpiece, showcasing a striking island, sleek finishes, and easy access to the main living spaces. With four bedrooms and three and a half bathrooms, the home offers versatility and comfort throughout. The second level features a spacious walk-in closet, an airy loft overlooking the foyer and living room, and convenient laundry areas on both levels. Recent improvements include a renovated kitchen and baths, updated flooring, central air, whole house generator, and low-maintenance Trex decking. Step outside to your private backyard retreat an expansive deck overlooks a sparkling in-ground pool and a large, flat yard framed by trees, perfect for relaxation or entertaining. Set in a peaceful location yet convenient to area amenities, this home offers a rare combination of space, style, and privacy.
Open House Schedule
-
Saturday, July 12, 202511:00 am to 1:00 pm7/12/2025 11:00:00 AM +00:007/12/2025 1:00:00 PM +00:00Add to Calendar
Home Details
Home Type
- Single Family
Est. Annual Taxes
- $9,344
Year Built
- Built in 1975
Lot Details
- 2.57 Acre Lot
- Wooded Lot
Parking
- 2 Car Attached Garage
- Garage Door Opener
- Driveway
Home Design
- Cape Cod Architecture
- Colonial Architecture
- Wood Siding
- Concrete Perimeter Foundation
- Clapboard
- Plaster
Interior Spaces
- 3,569 Sq Ft Home
- 2-Story Property
- Cathedral Ceiling
- Fireplace Features Masonry
Kitchen
- Oven
- Range
- Microwave
- Dishwasher
Flooring
- Wood
- Ceramic Tile
Bedrooms and Bathrooms
- 4 Bedrooms
- Bathtub with Shower
Laundry
- Dryer
- Washer
Unfinished Basement
- Basement Fills Entire Space Under The House
- Interior and Exterior Basement Entry
Outdoor Features
- Above Ground Pool
- Deck
- Porch
Location
- Property near a hospital
Utilities
- Ductless Heating Or Cooling System
- Central Air
- Heating System Uses Oil
- Baseboard Heating
- Heating System Uses Steam
- 200+ Amp Service
- Power Generator
- Well
- Oil Water Heater
- Septic Tank
- Cable TV Available
Listing and Financial Details
- Tax Lot 258
- Assessor Parcel Number 48SANDYBROOKRDGLOC
Community Details
Amenities
- Shops
- Restaurant
- Public Transportation
Recreation
- Marina
- Golf Course Community
- Tennis Courts
- Recreation Facilities
Map
Home Values in the Area
Average Home Value in this Area
Tax History
| Year | Tax Paid | Tax Assessment Tax Assessment Total Assessment is a certain percentage of the fair market value that is determined by local assessors to be the total taxable value of land and additions on the property. | Land | Improvement |
|---|---|---|---|---|
| 2024 | $9,344 | $674,200 | $153,900 | $520,300 |
| 2023 | $9,607 | $674,200 | $153,900 | $520,300 |
| 2022 | $8,272 | $442,600 | $103,100 | $339,500 |
| 2021 | $8,162 | $442,600 | $103,100 | $339,500 |
| 2020 | $8,064 | $442,600 | $103,100 | $339,500 |
| 2018 | $7,574 | $378,700 | $90,900 | $287,800 |
| 2017 | $7,472 | $378,700 | $90,900 | $287,800 |
| 2016 | $8,217 | $366,000 | $77,200 | $288,800 |
| 2015 | $8,096 | $366,000 | $77,200 | $288,800 |
| 2014 | $7,968 | $366,000 | $77,200 | $288,800 |
| 2013 | $7,472 | $351,800 | $88,200 | $263,600 |
Property History
| Date | Event | Price | Change | Sq Ft Price |
|---|---|---|---|---|
| 07/03/2025 07/03/25 | For Sale | $825,000 | +52.8% | $231 / Sq Ft |
| 01/04/2023 01/04/23 | Sold | $540,000 | -1.8% | $151 / Sq Ft |
| 10/27/2022 10/27/22 | Price Changed | $550,000 | -2.7% | $154 / Sq Ft |
| 09/30/2022 09/30/22 | Price Changed | $565,000 | -1.7% | $158 / Sq Ft |
| 08/25/2022 08/25/22 | For Sale | $575,000 | +74.8% | $161 / Sq Ft |
| 03/06/2015 03/06/15 | Sold | $329,000 | -0.3% | $94 / Sq Ft |
| 02/04/2015 02/04/15 | Pending | -- | -- | -- |
| 11/06/2014 11/06/14 | For Sale | $329,900 | -- | $94 / Sq Ft |
Purchase History
| Date | Type | Sale Price | Title Company |
|---|---|---|---|
| Warranty Deed | $540,000 | None Available | |
| Warranty Deed | -- | -- | |
| Deed | $353,000 | -- | |
| Warranty Deed | $240,000 | -- |
Mortgage History
| Date | Status | Loan Amount | Loan Type |
|---|---|---|---|
| Open | $264,000 | Stand Alone Refi Refinance Of Original Loan | |
| Closed | $200,000 | Purchase Money Mortgage | |
| Previous Owner | $75,000 | Balloon | |
| Previous Owner | $312,500 | No Value Available | |
| Previous Owner | $60,000 | No Value Available | |
| Previous Owner | $273,000 | No Value Available | |
| Previous Owner | $135,000 | No Value Available |
Similar Homes in North Scituate, RI
Source: State-Wide MLS
MLS Number: 1388568
APN: GLOC-000018-000000-000258
- 0 Winchester Dr Unit 1386967
- 0 Cranberry Ridge Rd
- 112 Cranberry Ridge Rd
- 416 Putnam Pike
- 128 Old Quarry Rd
- 386 Tourtellot Hill Rd
- 45 Lloyd Bowen Ct
- 40 Lloyd Bowen Ct
- 10 Hamilton Hill Rd
- 144 Aldrich Rd
- 12 Robin Vale Dr
- 0 Huntinghouse Rd
- 19 Hawkins Cir
- 0 Quaker Ln
- 71 Phillips Ln
- 247 Quaker Ln
- 226 Quaker Ln
- 65 White Pine Dr
- 519 Hartford Pike
- 720 Putnam Pike Unit 712
- 680 Hartford Pike Unit 9
- 670 Putnam Pike
- 634 Putnam Pike
- 6 Orchard Ave
- 633 Chestnut Hill Rd
- 2 Magnum Ct Unit 29
- 92 Dean Ave Unit 3
- 180 Waterman Ave
- 1 Berwick Ave Unit 1
- 2074 Smith St
- 1535 Atwood Ave
- 33 Redfern St
- 125 Federal Way
- 1971 Smith St Unit 1A
- 1776 Bicentennial Way
- 630 Smithfield Rd
- 75 Hobson Ave
- 184 Woonasquatucket Ave
- 694 Killingly St Unit 696
- 1650 Douglas Ave
