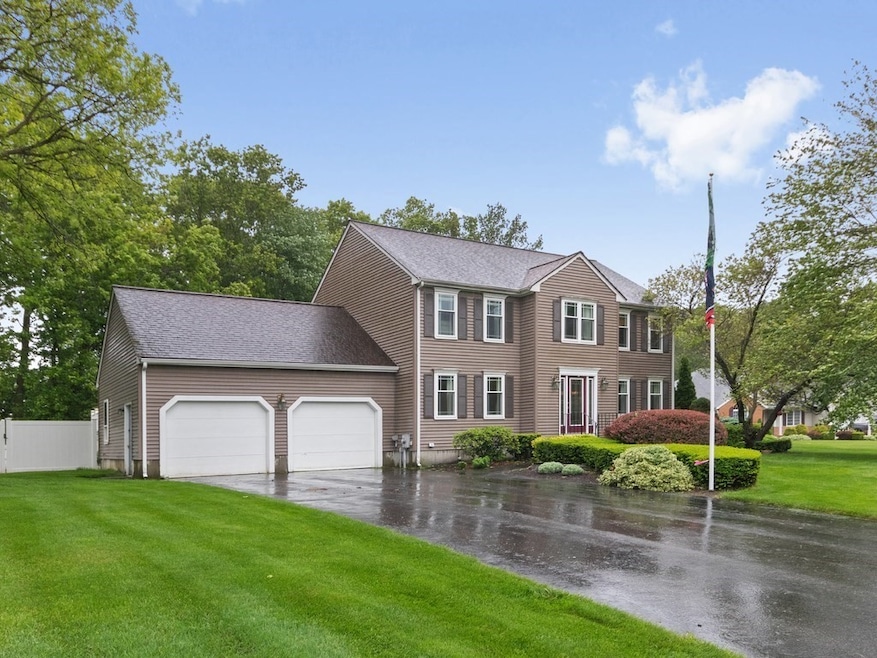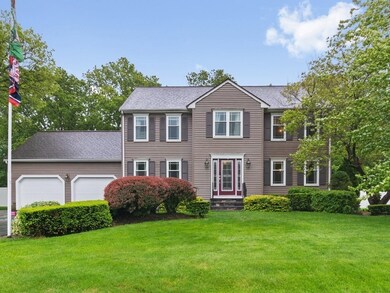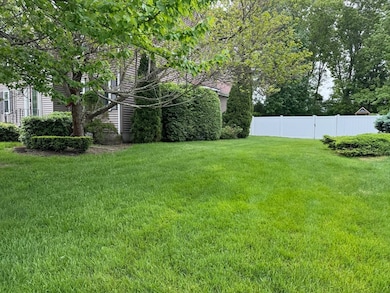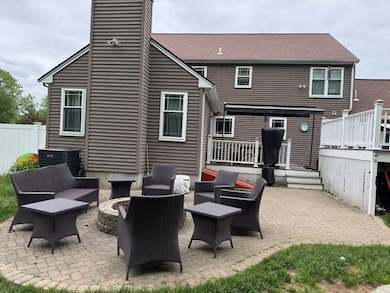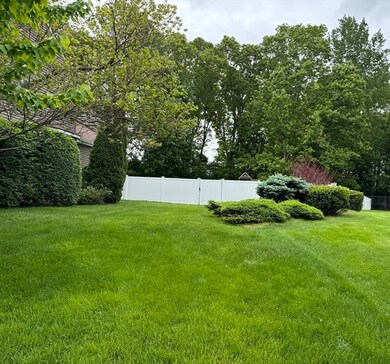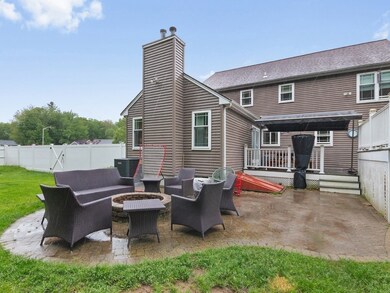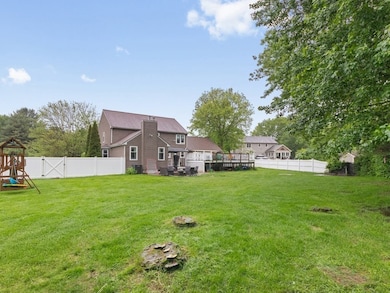
48 Twin Brook Ln Taunton, MA 02780
Oakland NeighborhoodEstimated payment $4,803/month
Highlights
- Golf Course Community
- Medical Services
- 1.44 Acre Lot
- Community Stables
- Scenic Views
- Open Floorplan
About This Home
BEAUTIFUL CONTEMPORARY COLONIAL with serious curb appeal featuring 4 bedrooms, 2 1/2 bathrooms, set on a CUL-DE-SAC street with SIDEWALKS located walking distance to the Little League playing fields with large 1.44 acre lot and a GIGANTIC FLAT, FENCED BACK YARD.. This home features hardwood floors on both levels, attached two car garage, NAT GAS heating and cooking, new SS stove, CENTRAL AIR, first floor office, pantry, composite deck, and professional landscaping. The open floor plan first floor has dining room with French pocket doors into kitchen area with NEW stainless steel appliances, center island, Hall new w floors that open to gorgeous family room with CATHEDRAL CEILINGS, GAS FIREPLACE, and slider to composite deck. NEW ROOF, all NEW WINDOWS, NEW HVAC system, NEW FRONT DOOR & GRANITE STEPS, NEW Water HEATER, and 36 miles to Cape Cod and 41 miles to airport. Taunton has its own municipally owned electric utility which provides both electric and internet. Come make this yours!
Home Details
Home Type
- Single Family
Est. Annual Taxes
- $6,595
Year Built
- Built in 1999
Lot Details
- 1.44 Acre Lot
- Near Conservation Area
- Cul-De-Sac
- Landscaped Professionally
- Level Lot
- Wooded Lot
- Property is zoned RURRES
Parking
- 2 Car Attached Garage
- Garage Door Opener
- Driveway
- Open Parking
- Off-Street Parking
Home Design
- Colonial Architecture
- Contemporary Architecture
- Frame Construction
- Shingle Roof
- Concrete Perimeter Foundation
Interior Spaces
- 2,506 Sq Ft Home
- Open Floorplan
- Cathedral Ceiling
- Ceiling Fan
- Recessed Lighting
- Light Fixtures
- Insulated Windows
- French Doors
- Sliding Doors
- Insulated Doors
- Family Room with Fireplace
- Home Office
- Storage Room
- Scenic Vista Views
- Storm Windows
Kitchen
- Breakfast Bar
- Stove
- Range<<rangeHoodToken>>
- <<microwave>>
- Dishwasher
- Stainless Steel Appliances
- Kitchen Island
Flooring
- Wood
- Laminate
Bedrooms and Bathrooms
- 4 Bedrooms
- Primary bedroom located on second floor
Laundry
- Laundry on main level
- Dryer
- Washer
Unfinished Basement
- Basement Fills Entire Space Under The House
- Interior and Exterior Basement Entry
Outdoor Features
- Deck
- Patio
- Rain Gutters
Location
- Property is near public transit
- Property is near schools
Schools
- Chamberlain Elementary School
- Friedman Middle School
- Taunton High School
Utilities
- Forced Air Heating and Cooling System
- Heating System Uses Natural Gas
- 200+ Amp Service
- Gas Water Heater
- Private Sewer
- Internet Available
Listing and Financial Details
- Assessor Parcel Number 3292056
Community Details
Overview
- No Home Owners Association
Amenities
- Medical Services
- Shops
Recreation
- Golf Course Community
- Tennis Courts
- Community Pool
- Park
- Community Stables
- Jogging Path
Map
Home Values in the Area
Average Home Value in this Area
Tax History
| Year | Tax Paid | Tax Assessment Tax Assessment Total Assessment is a certain percentage of the fair market value that is determined by local assessors to be the total taxable value of land and additions on the property. | Land | Improvement |
|---|---|---|---|---|
| 2025 | $6,595 | $602,800 | $146,500 | $456,300 |
| 2024 | $5,979 | $534,300 | $146,500 | $387,800 |
| 2023 | $6,113 | $507,300 | $153,100 | $354,200 |
| 2022 | $5,712 | $433,400 | $119,000 | $314,400 |
| 2021 | $5,588 | $393,500 | $108,300 | $285,200 |
| 2020 | $5,375 | $361,700 | $108,300 | $253,400 |
| 2019 | $5,656 | $358,900 | $113,700 | $245,200 |
| 2018 | $5,508 | $350,400 | $114,700 | $235,700 |
| 2017 | $5,290 | $336,700 | $109,400 | $227,300 |
| 2016 | $5,104 | $325,500 | $106,100 | $219,400 |
| 2015 | $4,851 | $323,200 | $106,100 | $217,100 |
| 2014 | $4,829 | $330,500 | $106,100 | $224,400 |
Property History
| Date | Event | Price | Change | Sq Ft Price |
|---|---|---|---|---|
| 06/27/2025 06/27/25 | Pending | -- | -- | -- |
| 06/22/2025 06/22/25 | Price Changed | $770,000 | -1.3% | $307 / Sq Ft |
| 06/08/2025 06/08/25 | Price Changed | $780,000 | -1.3% | $311 / Sq Ft |
| 06/03/2025 06/03/25 | Price Changed | $790,000 | -0.6% | $315 / Sq Ft |
| 05/23/2025 05/23/25 | For Sale | $795,000 | -- | $317 / Sq Ft |
Purchase History
| Date | Type | Sale Price | Title Company |
|---|---|---|---|
| Deed | -- | -- | |
| Deed | -- | -- | |
| Deed | $262,882 | -- | |
| Deed | $55,000 | -- |
Mortgage History
| Date | Status | Loan Amount | Loan Type |
|---|---|---|---|
| Open | $490,000 | VA | |
| Closed | $371,100 | VA | |
| Closed | $310,900 | No Value Available | |
| Closed | $333,000 | Purchase Money Mortgage | |
| Previous Owner | $300,000 | No Value Available | |
| Previous Owner | $83,700 | No Value Available | |
| Previous Owner | $238,000 | No Value Available | |
| Previous Owner | $218,000 | No Value Available | |
| Previous Owner | $227,000 | Purchase Money Mortgage |
Similar Homes in Taunton, MA
Source: MLS Property Information Network (MLS PIN)
MLS Number: 73379307
APN: TAUN-000044-000096
- 26 Thayer Dr
- 31 Thayer Dr
- 385 Norton Ave
- 267 Tremont St
- 0 Norton Ave Unit 73362595
- 0 Glebe St
- 0 Glebe St Rear
- 325 Tremont St
- 193 Tremont St Unit 53
- 193 Fremont St
- 121 Alfred Lord Blvd
- 261
- 514 W Britannia St
- 21 Worcester St
- 14 Crapo St
- 33 Fremont St
- 110 Eldridge St Unit B
- 120 Eldridge St Unit 5
- 108 Tremont St
- 99 Tremont St
