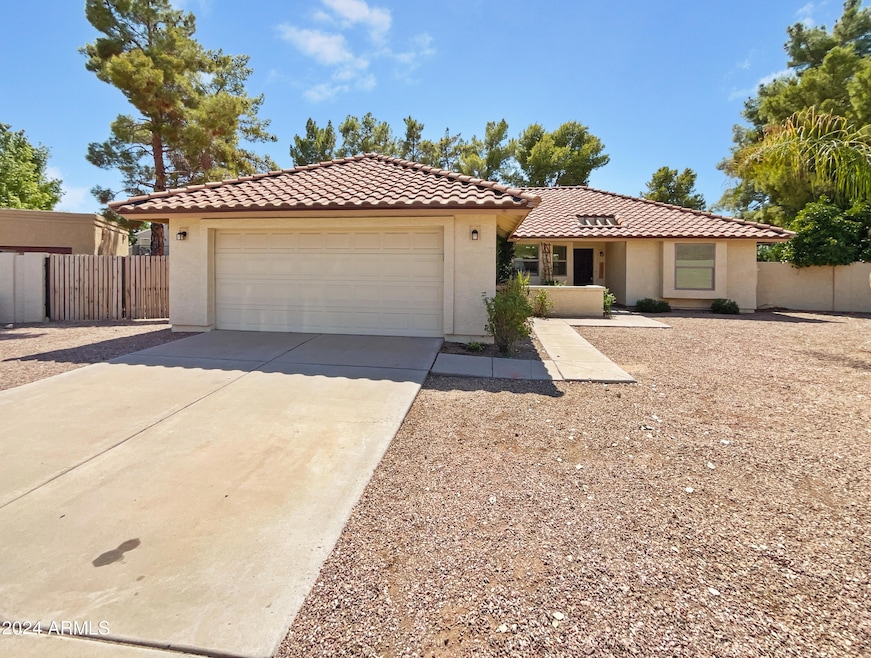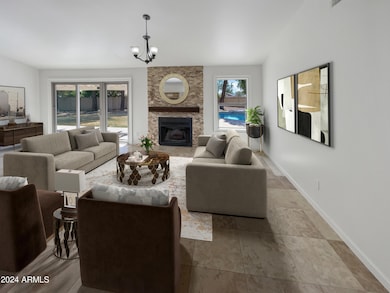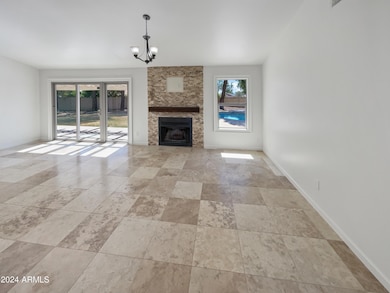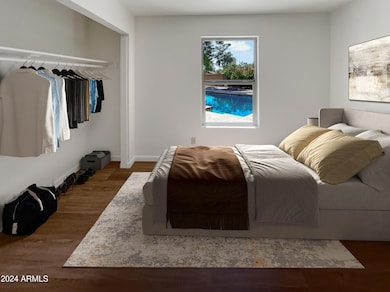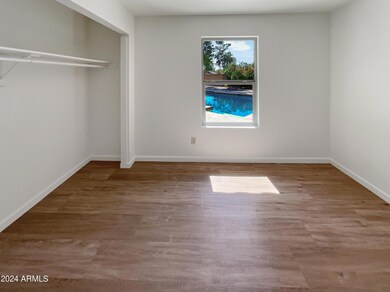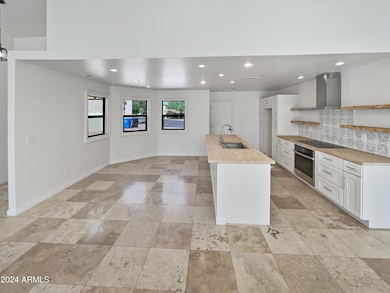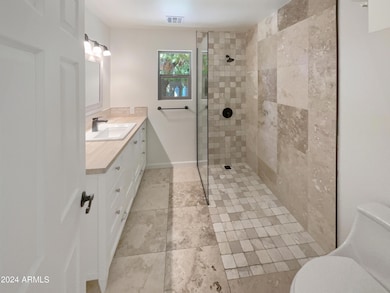
4801 E Nisbet Rd Scottsdale, AZ 85254
Paradise Valley NeighborhoodEstimated payment $4,029/month
Highlights
- Private Pool
- 0.33 Acre Lot
- Dual Vanity Sinks in Primary Bathroom
- Liberty Elementary School Rated A
- No HOA
- Security System Owned
About This Home
100-Day Home Warranty coverage available at closing. Seller may consider buyer concessions if made in an offer. Introducing a stunning property that boasts a multitude of sought-after features. The interior shines with a fresh neutral color paint scheme, enhancing the ambiance of the home. The primary bedroom comes complete with a walk-in closet and a bathroom fitted with double sinks. The kitchen is a chef's dream with a center island, accent backsplash, all stainless steel appliances. The living room features a cozy fireplace, perfect for cooler evenings. Step outside to a fenced-in backyard, complete with a private in-ground pool and a patio, ideal for outdoor entertaining. With a new roof, this home is ready for you to make it your own. Don't miss out on this gem!
Listing Agent
Opendoor Brokerage, LLC Brokerage Email: homes@opendoor.com License #BR586929000 Listed on: 09/09/2024
Co-Listing Agent
Opendoor Brokerage, LLC Brokerage Email: homes@opendoor.com License #SA692411000
Home Details
Home Type
- Single Family
Est. Annual Taxes
- $2,486
Year Built
- Built in 1985
Lot Details
- 0.33 Acre Lot
- Block Wall Fence
- Grass Covered Lot
Parking
- 2 Car Garage
Home Design
- Wood Frame Construction
- Tile Roof
- Stucco
Interior Spaces
- 1,750 Sq Ft Home
- 1-Story Property
- Ceiling Fan
- Security System Owned
- Washer and Dryer Hookup
Kitchen
- <<builtInMicrowave>>
- Kitchen Island
Flooring
- Laminate
- Tile
Bedrooms and Bathrooms
- 3 Bedrooms
- 2 Bathrooms
- Dual Vanity Sinks in Primary Bathroom
Pool
- Private Pool
Schools
- Liberty Elementary School
- Sunrise Middle School
- Horizon High School
Utilities
- Central Air
- Heating Available
Community Details
- No Home Owners Association
- Association fees include no fees
- Santiago Subdivision
Listing and Financial Details
- Tax Lot 7
- Assessor Parcel Number 215-67-363
Map
Home Values in the Area
Average Home Value in this Area
Tax History
| Year | Tax Paid | Tax Assessment Tax Assessment Total Assessment is a certain percentage of the fair market value that is determined by local assessors to be the total taxable value of land and additions on the property. | Land | Improvement |
|---|---|---|---|---|
| 2025 | $2,460 | $30,159 | -- | -- |
| 2024 | $2,486 | $28,723 | -- | -- |
| 2023 | $2,486 | $48,970 | $9,790 | $39,180 |
| 2022 | $2,463 | $38,020 | $7,600 | $30,420 |
| 2021 | $2,504 | $33,870 | $6,770 | $27,100 |
| 2020 | $2,418 | $31,820 | $6,360 | $25,460 |
| 2019 | $2,429 | $30,220 | $6,040 | $24,180 |
| 2018 | $2,739 | $28,280 | $5,650 | $22,630 |
| 2017 | $2,625 | $27,210 | $5,440 | $21,770 |
| 2016 | $2,582 | $25,580 | $5,110 | $20,470 |
| 2015 | $2,467 | $22,970 | $4,590 | $18,380 |
Property History
| Date | Event | Price | Change | Sq Ft Price |
|---|---|---|---|---|
| 07/02/2025 07/02/25 | Pending | -- | -- | -- |
| 06/19/2025 06/19/25 | Price Changed | $690,000 | -2.1% | $394 / Sq Ft |
| 04/24/2025 04/24/25 | Price Changed | $705,000 | -0.7% | $403 / Sq Ft |
| 03/27/2025 03/27/25 | Price Changed | $710,000 | -1.3% | $406 / Sq Ft |
| 02/06/2025 02/06/25 | Price Changed | $719,000 | -2.2% | $411 / Sq Ft |
| 01/16/2025 01/16/25 | Price Changed | $735,000 | -1.3% | $420 / Sq Ft |
| 12/19/2024 12/19/24 | Price Changed | $745,000 | -0.1% | $426 / Sq Ft |
| 09/09/2024 09/09/24 | For Sale | $746,000 | +113.1% | $426 / Sq Ft |
| 10/31/2018 10/31/18 | Sold | $350,000 | -5.4% | $200 / Sq Ft |
| 10/11/2018 10/11/18 | Pending | -- | -- | -- |
| 10/09/2018 10/09/18 | Price Changed | $370,000 | -2.6% | $211 / Sq Ft |
| 09/18/2018 09/18/18 | Price Changed | $380,000 | -1.3% | $217 / Sq Ft |
| 08/18/2018 08/18/18 | Price Changed | $385,000 | -1.3% | $220 / Sq Ft |
| 08/01/2018 08/01/18 | Price Changed | $390,000 | -2.5% | $223 / Sq Ft |
| 07/24/2018 07/24/18 | For Sale | $400,000 | -- | $229 / Sq Ft |
Purchase History
| Date | Type | Sale Price | Title Company |
|---|---|---|---|
| Warranty Deed | $660,400 | Os National | |
| Warranty Deed | $350,000 | Lawyers Title Of Arizona Inc | |
| Interfamily Deed Transfer | -- | None Available | |
| Interfamily Deed Transfer | -- | Chicago Title Company | |
| Special Warranty Deed | $305,000 | Equity Title Agency Inc | |
| Trustee Deed | $300,000 | None Available | |
| Warranty Deed | $375,000 | Tsa Title Agency | |
| Joint Tenancy Deed | -- | Security Title Agency |
Mortgage History
| Date | Status | Loan Amount | Loan Type |
|---|---|---|---|
| Previous Owner | $25,000 | New Conventional | |
| Previous Owner | $25,000 | Commercial | |
| Previous Owner | $277,590 | FHA | |
| Previous Owner | $283,882 | FHA | |
| Previous Owner | $264,000 | Commercial | |
| Previous Owner | $206,000 | New Conventional | |
| Previous Owner | $15,000 | Unknown | |
| Previous Owner | $310,885 | VA | |
| Previous Owner | $318,211 | VA | |
| Previous Owner | $315,065 | VA | |
| Previous Owner | $75,000 | Unknown | |
| Previous Owner | $300,000 | Purchase Money Mortgage | |
| Previous Owner | $135,000 | Unknown |
Similar Homes in Scottsdale, AZ
Source: Arizona Regional Multiple Listing Service (ARMLS)
MLS Number: 6754693
APN: 215-67-363
- 15014 N 48th Place
- 15008 N 48th Place
- 4854 E Blanche Dr
- 4839 E Marilyn Rd
- 4601 E Sunnyside Ln
- 5011 E Nisbet Rd
- 5008 E Nisbet Rd
- 5015 E Karen Dr
- 4808 E Betty Elyse Ln
- 15227 N 50th Place
- 4656 E Beck Ln
- 4913 E Acoma Dr
- 15011 N 45th Place
- 15226 N 51st St
- 15240 N 51st St
- 4909 E Waltann Ln
- 5109 E Blanche Dr
- 5120 E Janice Way
- 4441 E Sunnyside Ln
- 15626 N 50th St
