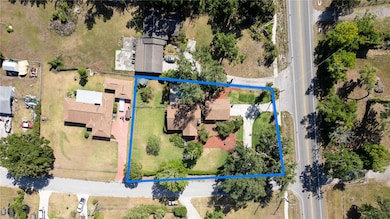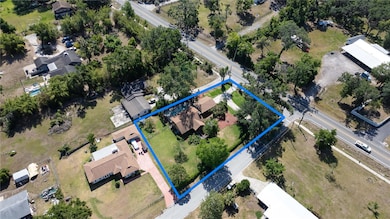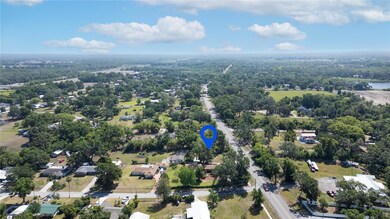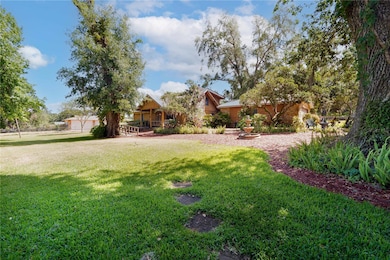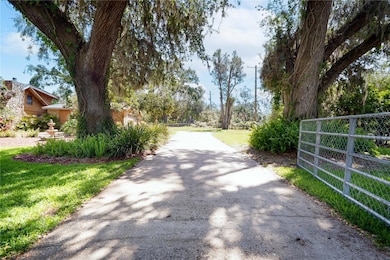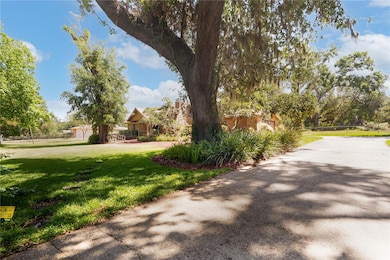
Estimated payment $2,409/month
Highlights
- Oak Trees
- In Ground Pool
- Wood Flooring
- Strawberry Crest High School Rated A
- Living Room with Fireplace
- Attic
About This Home
Your Dream Log Cabin Retreat Awaits – Pool, Jacuzzi, Guest Suite & More!
Welcome to your own peaceful haven—this charming 2-story log cabin sits on a private 1/2 acre lot and offers everything you need to relax, entertain, and feel right at home.
With 3 spacious bedrooms and 2 full bathrooms, the cabin is warm and inviting, featuring rich wood finishes, an open living space, and plenty of natural light. The screened lanai gives you the perfect spot to enjoy morning coffee, evening meals, or lazy afternoons without the bugs.
Step outside and you’ll find a backyard oasis waiting for you. Picture yourself lounging by the pool, soaking in the jacuzzi, or hosting friends and family for a barbecue. And when guests come to visit—or you just need some extra space—the additional dwelling unit gives you plenty of options.
Whether you're looking for a full-time home with a cozy cabin feel, a weekend escape, or even a property with rental potential, this one has it all.
What You’ll Love:
3 bedrooms and 2 bathrooms in a beautifully crafted log cabin
Additional dwelling unit—ideal for guests, work, or income
Sparkling pool and jacuzzi for ultimate relaxation
Screened lanai perfect for enjoying the outdoors
Peaceful, private 1/2 acre lot
Two-story design with warm, rustic charm throughout
This isn’t just a home—it’s a lifestyle. Come see for yourself what makes this cabin so special.
Listing Agent
LPT REALTY, LLC Brokerage Phone: 877-366-2213 License #3541295 Listed on: 04/24/2025

Home Details
Home Type
- Single Family
Est. Annual Taxes
- $2,334
Year Built
- Built in 1981
Lot Details
- 0.61 Acre Lot
- Lot Dimensions are 195x136
- West Facing Home
- Mature Landscaping
- Oak Trees
- Property is zoned RSC-4
Parking
- 1 Car Attached Garage
Home Design
- Cabin
- Slab Foundation
- Frame Construction
- Shingle Roof
- Wood Siding
- Block Exterior
Interior Spaces
- 1,760 Sq Ft Home
- 2-Story Property
- High Ceiling
- Ceiling Fan
- Wood Burning Fireplace
- Awning
- Family Room Off Kitchen
- Living Room with Fireplace
- Combination Dining and Living Room
- Attic
Kitchen
- Range<<rangeHoodToken>>
- <<microwave>>
Flooring
- Wood
- Carpet
- Ceramic Tile
Bedrooms and Bathrooms
- 3 Bedrooms
- Primary Bedroom Upstairs
- Split Bedroom Floorplan
- Walk-In Closet
- 2 Full Bathrooms
Laundry
- Laundry in Garage
- Washer Hookup
Pool
- In Ground Pool
- Outdoor Shower
- In Ground Spa
Outdoor Features
- Enclosed patio or porch
- Exterior Lighting
- Separate Outdoor Workshop
- Shed
- Private Mailbox
Additional Homes
- Efficiency Studio Dwelling Unit
Utilities
- Central Heating and Cooling System
- Thermostat
- Well
- Septic Tank
- High Speed Internet
- Cable TV Available
Community Details
- No Home Owners Association
- Lynn Oaks Sub Unit Subdivision
Listing and Financial Details
- Visit Down Payment Resource Website
- Legal Lot and Block 1 / 1
- Assessor Parcel Number U-29-28-21-30L-000001-00001.0
Map
Home Values in the Area
Average Home Value in this Area
Tax History
| Year | Tax Paid | Tax Assessment Tax Assessment Total Assessment is a certain percentage of the fair market value that is determined by local assessors to be the total taxable value of land and additions on the property. | Land | Improvement |
|---|---|---|---|---|
| 2024 | $2,334 | $146,524 | -- | -- |
| 2023 | $2,224 | $142,256 | $0 | $0 |
| 2022 | $2,077 | $138,113 | $0 | $0 |
| 2021 | $2,047 | $134,090 | $0 | $0 |
| 2020 | $1,964 | $132,239 | $0 | $0 |
| 2019 | $1,809 | $125,693 | $0 | $0 |
| 2018 | $1,791 | $123,349 | $0 | $0 |
| 2017 | $1,757 | $141,805 | $0 | $0 |
| 2016 | $1,730 | $118,327 | $0 | $0 |
| 2015 | $1,748 | $117,504 | $0 | $0 |
| 2014 | $1,723 | $116,571 | $0 | $0 |
| 2013 | -- | $114,848 | $0 | $0 |
Property History
| Date | Event | Price | Change | Sq Ft Price |
|---|---|---|---|---|
| 06/30/2025 06/30/25 | For Sale | $399,900 | 0.0% | $227 / Sq Ft |
| 06/19/2025 06/19/25 | Pending | -- | -- | -- |
| 06/12/2025 06/12/25 | Price Changed | $399,900 | -10.9% | $227 / Sq Ft |
| 05/14/2025 05/14/25 | For Sale | $449,000 | 0.0% | $255 / Sq Ft |
| 05/06/2025 05/06/25 | Pending | -- | -- | -- |
| 04/24/2025 04/24/25 | For Sale | $449,000 | -- | $255 / Sq Ft |
Purchase History
| Date | Type | Sale Price | Title Company |
|---|---|---|---|
| Warranty Deed | -- | Attorney | |
| Warranty Deed | -- | Attorney | |
| Interfamily Deed Transfer | -- | Attorney | |
| Warranty Deed | $173,900 | -- | |
| Deed | $109,900 | -- |
Mortgage History
| Date | Status | Loan Amount | Loan Type |
|---|---|---|---|
| Previous Owner | $76,930 | No Value Available |
Similar Homes in Dover, FL
Source: Stellar MLS
MLS Number: TB8375498
APN: U-29-28-21-30L-000001-00001.0
- 4811 Edmund Ct
- 4814 Edmund Ct
- 13280 E Us Highway 92
- 4375 Lindsey Loop
- 2307 Fritzke Rd
- 4030 Moores Lake Rd
- 13716 Glen Harwell Rd
- 13122 Done Groven Dr
- 14050 Blackjack Rd
- 2105 Dorman Rock Place
- 4448 Bethlehem Rd
- 13102 Done Groven Dr
- 13030 E Us Highway 92
- 3720 Moores Lake Rd
- 13920 Haynes Rd
- 6819 Stafford Rd
- 6604 Stafford Terrace Ave
- 12946 Gore Rd
- 9220 Mcintosh Rd
- 5617 Glen Harwell Rd
- 13852 E 92 Hwy
- 4156 Mcintosh Rd Unit B
- 5466 Harvey Tew Rd
- 1009 N Forbes Rd
- 912 Shangri la Dr
- 4517 Country Hills Blvd
- 305 Abigail Rd
- 4529 Ethan Way
- 444 Arch Ridge Loop
- 4301 Country Hills Blvd
- 4512 Ethan Way
- 2614 Lansbury Place
- 3930 N Forbes Rd
- 306 Chastain Rd Unit 1
- 5414 Miley Rd Unit A
- 505 Lindsay Anne Ct
- 4334 Country Hills Blvd
- 4406 Country Hills Blvd
- 4409 Country Hills Blvd
- 10652 Broadland Pass

