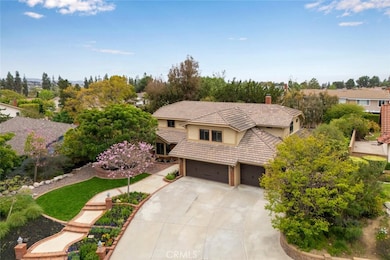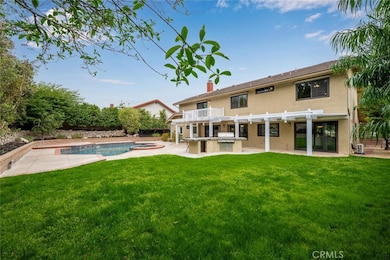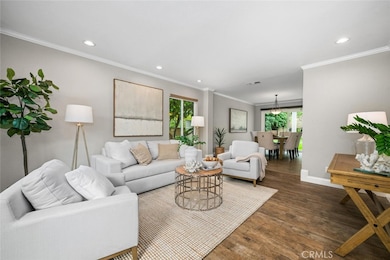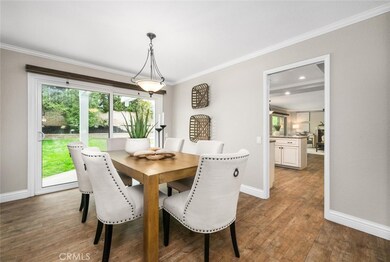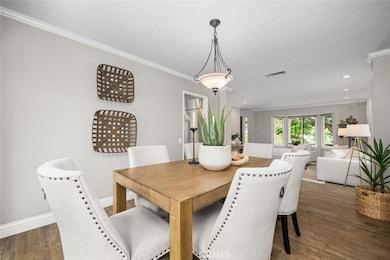
4805 Via Amante Yorba Linda, CA 92886
Estimated payment $12,459/month
About This Home
Price Improvement! Open house 7/12 & 7/13. Welcome to 4805 Via Amante, a beautifully upgraded home in Travis Ranch. Over 3,300 sq ft and sitting on a MASSIVE 14,000 lot- this home boasts 4 bedrooms, 3.5 baths, and a huge office (potential for 5th bedroom). Definitely an entertainer's backyard - with a stunning SALTWATER pool/spa, BBQ Island, and outdoor cabana bath; ideal for summer pool parties & BBQs with friends! The Primary Suite has it all...stunning balcony, large soaking tub, spacious shower, gigantic walk-in closet, additional closet, dual sinks, and private water closet. Upstairs are 3 additional spacious bedrooms, 1 bathroom, and office space (or 5th bedroom). Downstairs features a large bonus room-perfect for just about anything, 1⁄2 bath, laundry, living room, dining room, an open-concept kitchen that leads into the den...looking out onto the resort-style backyard. Newer HVAC, pool equipment, appliances & Purigan whole house water system. Tile roof. Whole house fan. 2nd story sunshades in rear of house. Tankless water heater. Dual-pane windows. 2.5 car garage. Fantastic cul-de-sac location. Beautifully landscaped. All this in the highly coveted Yorba Linda School District. Welcome Home! Don’t miss the 3D tour link.
Listing Agent
Active Brokerage, Inc Brokerage Phone: 562-881-0662 License #01845099 Listed on: 04/17/2025
Map
Home Details
Home Type
Single Family
Est. Annual Taxes
$17,013
Year Built
1985
Lot Details
0
Parking
2
Listing Details
- Structure Type: House
- Assessments: Yes
- Property Attached: No
- Subdivision Name Other: Travis Ranch (TRVR)
- View: Yes
- Property Sub Type: Single Family Residence
- Property Type: Residential
- Parcel Number: 35015234
- Year Built: 1985
- AgentOnly_SellerConsiderConcessionYN: Yes
- Special Features: None
Interior Features
- Fireplace: Yes
- Living Area: 3355.00 Square Feet
- Interior Amenities: Attic Fan, Balcony
- Stories: 2
- Entry Location: steps
- Common Walls: No Common Walls
- Full Bathrooms: 3
- Full And Three Quarter Bathrooms: 3
- Half Bathrooms: 1
- Total Bedrooms: 4
- Entry Level: 2
- Fireplace Features: Den
- Levels: Two
- Main Level Bathrooms: 2
- Price Per Square Foot: 595.83
- Room Type: Bonus Room, Formal Entry, Laundry, Living Room, Primary Suite, Office
- Spa Features: Private
- Window Features: Double Pane Windows
Exterior Features
- Patio: Yes
- View: Neighborhood
- Patio And Porch Features: Patio
- Pool Features: Private, Salt Water
- Pool Private: Yes
- Roof: Tile
- Spa: Yes
Garage/Parking
- Attached Garage: Yes
- Garage Spaces: 2.50
- Parking: Yes
- Parking Features: Garage, Garage Faces Front
- Total Parking Spaces: 5.50
- Uncovered Spaces: 3.00
Utilities
- Heating: Yes
- Laundry: Yes
- Heating Type: Forced Air
- Laundry Features: Inside
- Sewer: Public Sewer
- Water Source: Public
- Cooling: Central Air
- Cooling: Yes
Condo/Co-op/Association
- Association: No
- Senior Community: No
- Community Features: Curbs
Schools
- School District: Placentia-Yorba Linda Unified
- Elementary School: Travis Ranch
- Middle School: Travis Ranch
- High School: Yorba Linda
- Elementary School: Travis Ranch
- High School: Yorba Linda
- Middle Or Junior School: Travis Ranch
- Elementary School #2: TRARAN
- High School2: YORLIN
Lot Info
- Additional Parcels: No
- Land Lease: No
- Lot Features: Back Yard, Cul-De-Sac
- Lot Size Sq Ft: 14014.00
- Lot Size Acres: 0.3217
Multi Family
- Lease Considered: No
- Lot Size Area: 14014.0000 Square Feet
- Number Of Units Total: 1
Tax Info
- Tax Census Tract: 218.24
- Tax Lot: 31
- Tax Tract Number: 10899
Home Values in the Area
Average Home Value in this Area
Tax History
| Year | Tax Paid | Tax Assessment Tax Assessment Total Assessment is a certain percentage of the fair market value that is determined by local assessors to be the total taxable value of land and additions on the property. | Land | Improvement |
|---|---|---|---|---|
| 2024 | $17,013 | $1,512,221 | $1,180,847 | $331,374 |
| 2023 | $16,657 | $1,482,570 | $1,157,693 | $324,877 |
| 2022 | $16,542 | $1,453,500 | $1,134,993 | $318,507 |
| 2021 | $15,324 | $1,335,000 | $1,029,864 | $305,136 |
| 2020 | $14,102 | $1,220,389 | $928,511 | $291,878 |
| 2019 | $13,499 | $1,196,460 | $910,305 | $286,155 |
| 2018 | $13,344 | $1,173,000 | $892,455 | $280,545 |
| 2017 | $11,181 | $965,334 | $642,297 | $323,037 |
| 2016 | $10,802 | $946,406 | $629,703 | $316,703 |
| 2015 | $10,734 | $932,191 | $620,245 | $311,946 |
| 2014 | $9,906 | $864,000 | $573,554 | $290,446 |
Property History
| Date | Event | Price | Change | Sq Ft Price |
|---|---|---|---|---|
| 07/11/2025 07/11/25 | Price Changed | $1,999,000 | -4.8% | $596 / Sq Ft |
| 04/17/2025 04/17/25 | For Sale | $2,100,000 | +47.4% | $626 / Sq Ft |
| 03/04/2021 03/04/21 | Sold | $1,425,000 | +1.8% | $432 / Sq Ft |
| 02/02/2021 02/02/21 | For Sale | $1,400,000 | +4.9% | $424 / Sq Ft |
| 11/23/2020 11/23/20 | Sold | $1,335,000 | -1.1% | $402 / Sq Ft |
| 10/18/2020 10/18/20 | Pending | -- | -- | -- |
| 09/28/2020 09/28/20 | For Sale | $1,350,000 | 0.0% | $407 / Sq Ft |
| 06/14/2017 06/14/17 | Rented | $4,500 | 0.0% | -- |
| 06/13/2017 06/13/17 | Under Contract | -- | -- | -- |
| 06/08/2017 06/08/17 | For Rent | $4,500 | 0.0% | -- |
| 06/07/2017 06/07/17 | Sold | $1,150,000 | -1.5% | $347 / Sq Ft |
| 04/28/2017 04/28/17 | Pending | -- | -- | -- |
| 04/19/2017 04/19/17 | For Sale | $1,168,000 | -- | $352 / Sq Ft |
Purchase History
| Date | Type | Sale Price | Title Company |
|---|---|---|---|
| Grant Deed | $1,425,000 | First American Title | |
| Grant Deed | $1,335,000 | Chicago Title Company | |
| Interfamily Deed Transfer | -- | None Available | |
| Grant Deed | -- | None Available | |
| Grant Deed | $1,150,000 | Chicago Title Company | |
| Interfamily Deed Transfer | -- | None Available | |
| Interfamily Deed Transfer | -- | Chicago Title Company | |
| Interfamily Deed Transfer | -- | Chicago Title Company | |
| Grant Deed | $870,000 | Chicago Title Company | |
| Interfamily Deed Transfer | -- | -- |
Mortgage History
| Date | Status | Loan Amount | Loan Type |
|---|---|---|---|
| Open | $548,250 | New Conventional | |
| Previous Owner | $765,601 | New Conventional | |
| Previous Owner | $690,000 | Adjustable Rate Mortgage/ARM | |
| Previous Owner | $400,000 | Purchase Money Mortgage | |
| Previous Owner | $620,000 | Unknown |
Similar Homes in Yorba Linda, CA
Source: California Regional Multiple Listing Service (CRMLS)
MLS Number: OC25085095
APN: 350-152-34
- 4820 Via Corzo
- 20681 Via Amarilla
- 20660 Calle Feliz
- 20640 Smoketree Ave
- 20709 Calle Pera
- 4300 Deodar Dr
- 4811 Rideline Rd
- 4374 Mahogany Cir
- 21407 Zaca Ct
- 4965 Via la Granja
- 21210 Twin Oak
- 4885 Via Del Cerro
- 4341 Pepper Ave
- 20472 Via Marwah
- 5260 Via Brumosa
- 4144 Rainwood Ave
- 5035 Via Donaldo
- 21620 Brisbane Way
- 5225 Via Azafran
- 4710 Avenida Del Este
- 4851 Rideline Rd
- 21105 Spring Oak
- 4670 Avenida Del Este
- 3875 Crest Dr
- 21340 Via Del Halcon
- 4487 Via Del Prado
- 20639 Circulo Loma
- 20736 Cottonwood Rd
- 5715 Greenbriar Dr
- 20530 Longbay Dr
- 5132 Grandview Ave
- 19631 Crestknoll Dr
- 7573 E Camino Tampico Unit Attached Suite
- 18975 Northern Dancer Ln
- 5410 Silver Canyon Rd Unit 11E
- 5420 Copper Canyon Rd Unit 3F
- 5321 Ohio St
- 6041 Saddletree Ln
- 6647 Palma Cir
- 6692 Palma Cir

