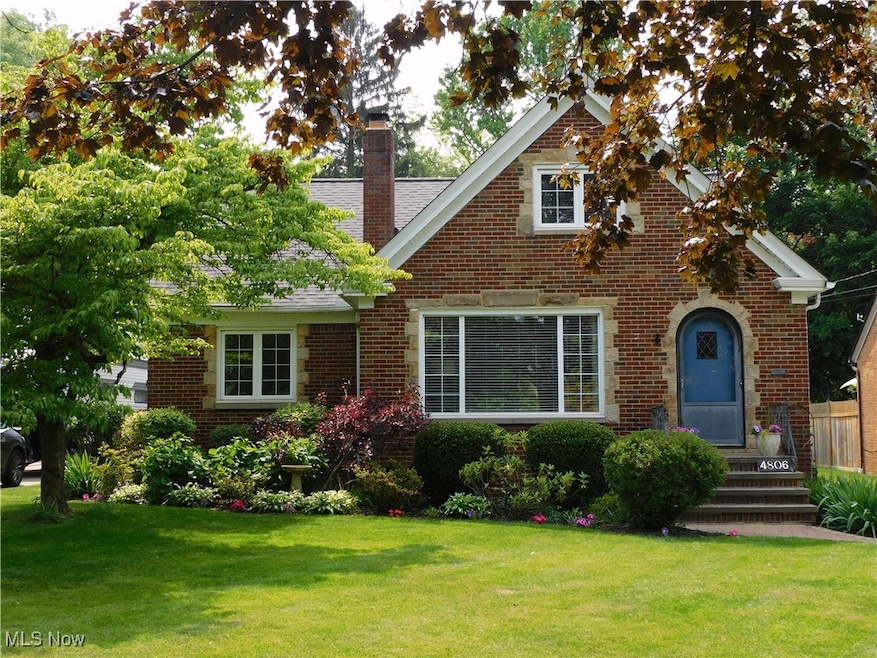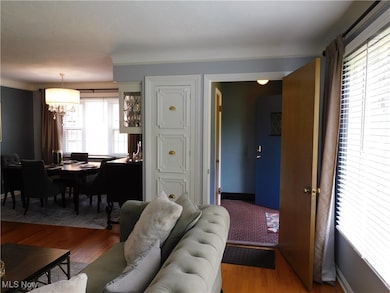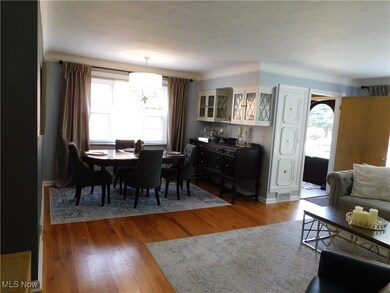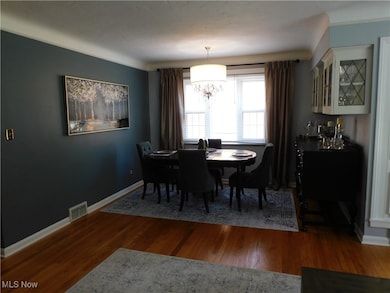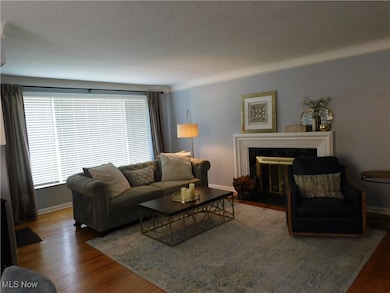
4806 W 220th St Cleveland, OH 44126
Highlights
- Cape Cod Architecture
- No HOA
- 2 Car Attached Garage
- Living Room with Fireplace
- Enclosed patio or porch
- 5-minute walk to Morton Park
About This Home
As of July 2025The gorgeous brick Cape Cod is meticulously cared for with modern updates but still has that cozy feeling of old-world charm! Beautiful built-in led glass cabinets accents the dining room and living room which both enjoy the view of a wood burning fireplace. The full wall of windows makes both rooms open and bright. A remodeled kitchen in 2015 includes all stainless-steel appliances or enjoy your morning coffee in the connecting sunroom. Up to the second floor there are two additional oversized bedrooms and a half bath. Downstairs to the lower level is a separate laundry room, full bath, and plenty of storage. This basement has been professionally leveled and finished with luxury vinyl plank flooring in 2024 which includes a gas fireplace in the family room. Newer updates are the roof and water heater 2024 - furnace 2013 - and new carpet 2022. This beautiful home is ready to be yours!
Last Agent to Sell the Property
Howard Hanna Brokerage Email: christinedennis@howardhanna.com 330-206-2678 License #325995 Listed on: 06/07/2025

Home Details
Home Type
- Single Family
Est. Annual Taxes
- $7,192
Year Built
- Built in 1947
Parking
- 2 Car Attached Garage
- Side Facing Garage
- Garage Door Opener
Home Design
- Cape Cod Architecture
- Brick Exterior Construction
- Asphalt Roof
Interior Spaces
- 1.5-Story Property
- Wood Burning Fireplace
- Gas Fireplace
- Living Room with Fireplace
- 2 Fireplaces
Kitchen
- Range<<rangeHoodToken>>
- <<microwave>>
- Dishwasher
- Disposal
Bedrooms and Bathrooms
- 4 Bedrooms | 2 Main Level Bedrooms
- 2.5 Bathrooms
Laundry
- Dryer
- Washer
Finished Basement
- Basement Fills Entire Space Under The House
- Fireplace in Basement
- Laundry in Basement
Utilities
- Forced Air Heating and Cooling System
- Heating System Uses Gas
Additional Features
- Enclosed patio or porch
- 10,751 Sq Ft Lot
Community Details
- No Home Owners Association
- Rockport Sec 06 Subdivision
Listing and Financial Details
- Assessor Parcel Number 321-27-054
Ownership History
Purchase Details
Home Financials for this Owner
Home Financials are based on the most recent Mortgage that was taken out on this home.Purchase Details
Home Financials for this Owner
Home Financials are based on the most recent Mortgage that was taken out on this home.Purchase Details
Purchase Details
Home Financials for this Owner
Home Financials are based on the most recent Mortgage that was taken out on this home.Purchase Details
Purchase Details
Similar Homes in Cleveland, OH
Home Values in the Area
Average Home Value in this Area
Purchase History
| Date | Type | Sale Price | Title Company |
|---|---|---|---|
| Sheriffs Deed | $11,180 | None Available | |
| Warranty Deed | $177,000 | First American Title Ins Co | |
| Warranty Deed | $175,000 | Attorney | |
| Deed | $200,000 | Progressive Land Title | |
| Certificate Of Transfer | -- | -- | |
| Deed | -- | -- |
Mortgage History
| Date | Status | Loan Amount | Loan Type |
|---|---|---|---|
| Open | $169,975 | New Conventional | |
| Closed | $173,794 | FHA | |
| Previous Owner | $163,500 | Unknown | |
| Previous Owner | $160,000 | Purchase Money Mortgage | |
| Previous Owner | $70,000 | Credit Line Revolving | |
| Closed | $30,000 | No Value Available |
Property History
| Date | Event | Price | Change | Sq Ft Price |
|---|---|---|---|---|
| 07/10/2025 07/10/25 | Sold | $390,000 | +6.8% | $126 / Sq Ft |
| 06/11/2025 06/11/25 | Pending | -- | -- | -- |
| 06/07/2025 06/07/25 | For Sale | $365,000 | +106.2% | $118 / Sq Ft |
| 09/12/2013 09/12/13 | Sold | $177,000 | -1.6% | $95 / Sq Ft |
| 07/22/2013 07/22/13 | Pending | -- | -- | -- |
| 07/15/2013 07/15/13 | For Sale | $179,900 | -- | $97 / Sq Ft |
Tax History Compared to Growth
Tax History
| Year | Tax Paid | Tax Assessment Tax Assessment Total Assessment is a certain percentage of the fair market value that is determined by local assessors to be the total taxable value of land and additions on the property. | Land | Improvement |
|---|---|---|---|---|
| 2024 | $7,192 | $105,000 | $18,550 | $86,450 |
| 2023 | $6,934 | $86,770 | $15,160 | $71,610 |
| 2022 | $6,760 | $86,770 | $15,160 | $71,610 |
| 2021 | $6,916 | $86,770 | $15,160 | $71,610 |
| 2020 | $6,359 | $69,970 | $12,220 | $57,750 |
| 2019 | $5,649 | $199,900 | $34,900 | $165,000 |
| 2018 | $5,423 | $69,970 | $12,220 | $57,750 |
| 2017 | $5,453 | $62,410 | $11,060 | $51,350 |
| 2016 | $5,416 | $62,410 | $11,060 | $51,350 |
| 2015 | $5,104 | $62,410 | $11,060 | $51,350 |
| 2014 | $5,104 | $59,440 | $10,540 | $48,900 |
Agents Affiliated with this Home
-
Christine Dennis

Seller's Agent in 2025
Christine Dennis
Howard Hanna
(330) 206-2678
1 in this area
18 Total Sales
-
Daniel Normile
D
Buyer's Agent in 2025
Daniel Normile
Century 21 DeAnna Realty
(216) 644-0011
17 Total Sales
-
Jon Legato

Buyer Co-Listing Agent in 2025
Jon Legato
Century 21 DeAnna Realty
(216) 544-0012
14 in this area
423 Total Sales
-
Patricia Patterson

Seller's Agent in 2013
Patricia Patterson
RE/MAX Crossroads
(440) 871-8811
7 in this area
78 Total Sales
Map
Source: MLS Now (Howard Hanna)
MLS Number: 5129774
APN: 321-27-054
- 4480 W 224th St
- 5031 W 220th St
- 21941 Robinhood Ave
- 5051 W 220th St
- 4430 W 226th St
- 4679 W 226th St
- 5242 W 220th St
- 21437 Hillsdale Ave
- 21450 Hillsdale Ave
- 21347 Hillsdale Ave
- 21517 Nottingham Dr
- 4231 W 220th St
- 22958 Maple Ridge Rd Unit 205
- 4171 W 222nd St
- 4315 W 215th St
- 23235 Mildred Ave
- 3162 W 231st St
- 4019 W 226th St
- 4299 Clague Rd
- 4251 W 212th St
