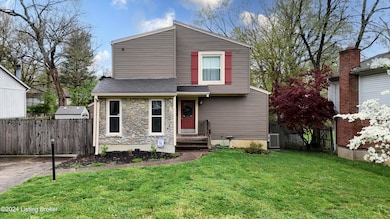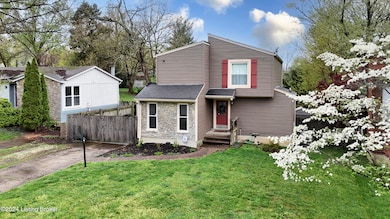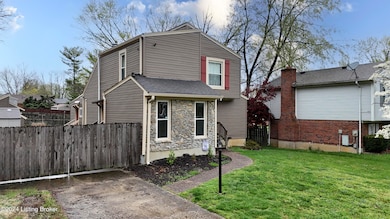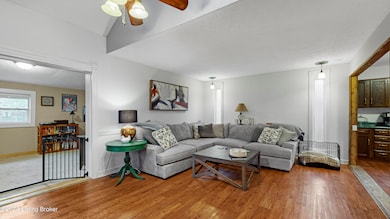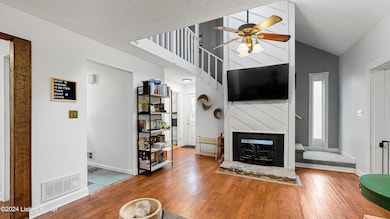
4808 Redmon Ct Louisville, KY 40291
Estimated payment $1,852/month
Highlights
- 1 Fireplace
- Cooling System Mounted To A Wall/Window
- Forced Air Heating and Cooling System
- Porch
- Patio
- Property is Fully Fenced
About This Home
Welcome Home to Watterson Woods!
Step inside this cheerful and charming home and be instantly greeted by a stylish dining room, featuring newer LVP flooring that adds a fresh, modern touch. The light-filled layout offers a wonderful sense of space and flow — perfect for both cozy nights in and fun-filled gatherings with family and friends.
The open-concept kitchen is a true standout, complete with newer appliances and seamless connectivity to the living room — ideal for entertaining or keeping an eye on everything while you cook! Just off the living area, a versatile bonus room awaits — the perfect spot for a home office, playroom, or creative flex space tailored to your lifestyle.
Upstairs, you'll find three comfortable bedrooms offering restful retreats and generous generous closet space, with a full bathroom on each level to make daily living a breeze.
Outdoor lovers, rejoice! Step outside into your private backyard sanctuary, enclosed by a wood privacy fence , perfect for peaceful evenings, pets, or play. With three storage sheds (including one oversized for all your gear), you'll have a place for everything!
Need even more space? Head downstairs to the partially finished basement - ideal for a rec room, extra storage, or your next big hobby project.
Located in the heart of Watterson Woods, this well-loved home is the perfect blend of comfort, flexibility, and convenience, with a NEW ROOF. Don't miss your chance to fall in love schedule your private tour today!
Listing Agent
RE/MAX Properties East Brokerage Phone: 502-494-0211 License #219267 Listed on: 06/13/2025

Home Details
Home Type
- Single Family
Est. Annual Taxes
- $3,160
Year Built
- Built in 1979
Lot Details
- Property is Fully Fenced
- Privacy Fence
Parking
- Driveway
Home Design
- Poured Concrete
- Shingle Roof
- Stone Siding
- Vinyl Siding
Interior Spaces
- 2-Story Property
- 1 Fireplace
- Basement
Bedrooms and Bathrooms
- 3 Bedrooms
- 2 Full Bathrooms
Outdoor Features
- Patio
- Porch
Utilities
- Cooling System Mounted To A Wall/Window
- Forced Air Heating and Cooling System
- Heating System Uses Natural Gas
- Heat Pump System
- Mini Split Heat Pump
Community Details
- Property has a Home Owners Association
- Watterson Woods Subdivision
Listing and Financial Details
- Legal Lot and Block 633 / 1965
- Assessor Parcel Number 196506330000
Map
Home Values in the Area
Average Home Value in this Area
Tax History
| Year | Tax Paid | Tax Assessment Tax Assessment Total Assessment is a certain percentage of the fair market value that is determined by local assessors to be the total taxable value of land and additions on the property. | Land | Improvement |
|---|---|---|---|---|
| 2024 | $3,160 | $276,000 | $37,000 | $239,000 |
| 2023 | $3,251 | $276,000 | $37,000 | $239,000 |
| 2022 | $3,348 | $236,630 | $37,000 | $199,630 |
| 2021 | $2,965 | $236,630 | $37,000 | $199,630 |
| 2020 | $2,137 | $181,570 | $30,000 | $151,570 |
| 2019 | $1,968 | $181,570 | $30,000 | $151,570 |
| 2018 | $254 | $181,570 | $30,000 | $151,570 |
| 2017 | $1,906 | $181,570 | $30,000 | $151,570 |
| 2013 | $1,591 | $159,080 | $25,000 | $134,080 |
Property History
| Date | Event | Price | Change | Sq Ft Price |
|---|---|---|---|---|
| 07/10/2025 07/10/25 | Price Changed | $287,000 | -1.0% | $121 / Sq Ft |
| 07/03/2025 07/03/25 | Price Changed | $290,000 | -1.7% | $122 / Sq Ft |
| 06/26/2025 06/26/25 | Price Changed | $295,000 | -1.7% | $124 / Sq Ft |
| 06/13/2025 06/13/25 | For Sale | $300,000 | +8.7% | $126 / Sq Ft |
| 11/02/2022 11/02/22 | Sold | $276,000 | +0.7% | $123 / Sq Ft |
| 09/28/2022 09/28/22 | For Sale | $274,000 | +7.5% | $122 / Sq Ft |
| 12/20/2021 12/20/21 | Sold | $255,000 | 0.0% | $111 / Sq Ft |
| 11/20/2021 11/20/21 | Pending | -- | -- | -- |
| 11/20/2021 11/20/21 | Price Changed | $255,000 | +2.0% | $111 / Sq Ft |
| 11/18/2021 11/18/21 | Price Changed | $250,000 | -2.0% | $109 / Sq Ft |
| 11/15/2021 11/15/21 | Price Changed | $255,000 | -1.9% | $111 / Sq Ft |
| 11/03/2021 11/03/21 | For Sale | $259,900 | -- | $113 / Sq Ft |
Purchase History
| Date | Type | Sale Price | Title Company |
|---|---|---|---|
| Warranty Deed | $276,000 | -- | |
| Deed | $255,000 | None Available | |
| Deed | $132,500 | -- |
Mortgage History
| Date | Status | Loan Amount | Loan Type |
|---|---|---|---|
| Open | $234,600 | New Conventional | |
| Previous Owner | $260,865 | VA | |
| Previous Owner | $44,000 | Credit Line Revolving | |
| Previous Owner | $167,381 | VA | |
| Previous Owner | $170,830 | FHA | |
| Previous Owner | $176,231 | FHA | |
| Previous Owner | $168,032 | Unknown |
Similar Homes in Louisville, KY
Source: Metro Search (Greater Louisville Association of REALTORS®)
MLS Number: 1689554
APN: 196506330000
- 4804 Mike Ct
- 4720 Ferrer Way
- 9315 Loch Lea Ln Unit B
- 000 Loch Lea Ln
- 4710 Haeringdon Ct
- 8811 Michael Edward Dr
- 4425 Mansfield Estates Dr
- 8809 Roman Ct
- 9212 Marse Henry Dr
- 4906 Roman Dr
- 9403 Alex Ct
- 4403 Pebblewood Ct
- 4304 Rivanna Dr
- 5115 Stony Brook Dr
- 9809 Southern Breeze Ln
- 50 Southern Breeze Ln Unit 1942 Ca
- 51 Southern Breeze Ln Unit 1942 Ca
- 4908 Kay Ave
- 9515 Rustling Tree Way
- 4106 Rivanna Dr
- 9348 Loch Lea Ln
- 4612 Scott Ct
- 9322 Villa Fair Ct
- 4706 Stony Brook Dr
- 8901 Fairground Rd Unit 507-303
- 5312 Poindexter Dr
- 8303 Watterson Trail
- 9313 Le Beau Ct
- 9401 Hurstbourne Crossings Dr
- 6003 Jodanielle Place
- 6000 Big Ben Dr
- 3603 Willowwood Ct
- 5501 Billtown Rd
- 6006 Highgrade Dr
- 4403 Gaudet Rd
- 10516 Firview Ct
- 9732 Sue Helen Dr
- 10508 Whitepine View Place
- 10509 Chenny Ct
- 10412 Pinoak View Dr

