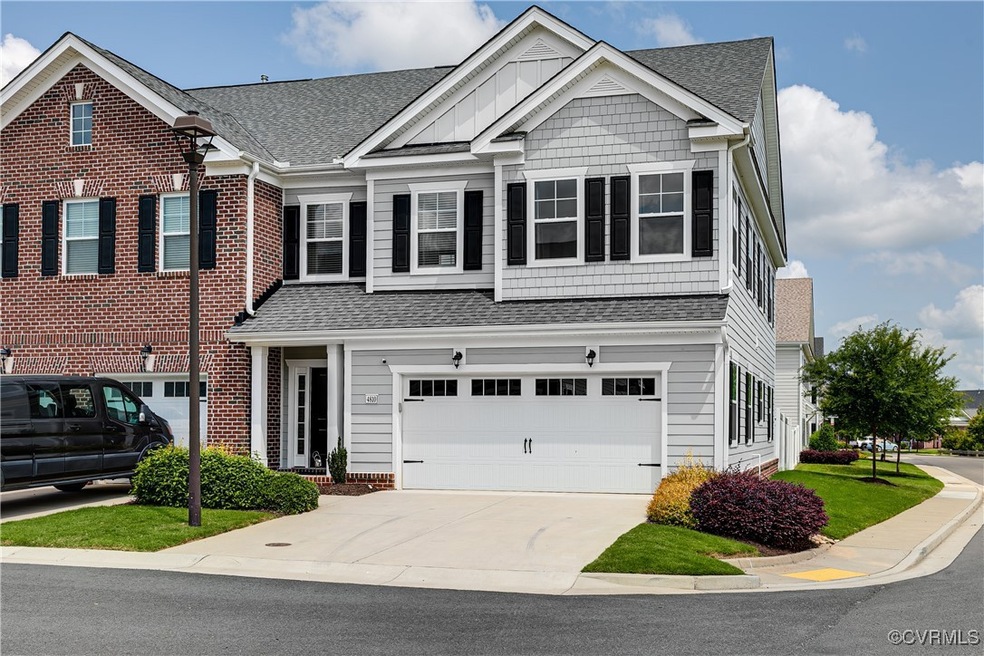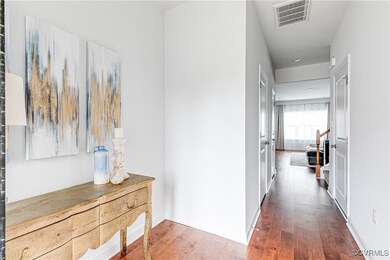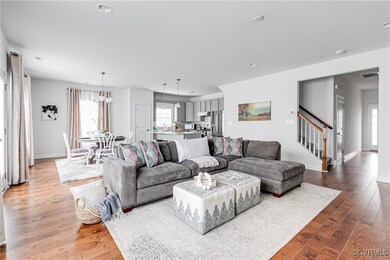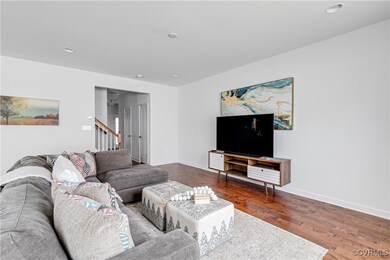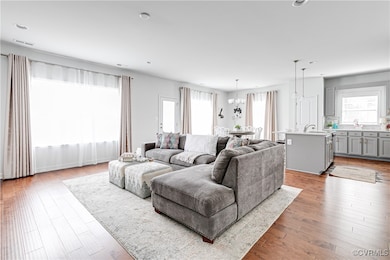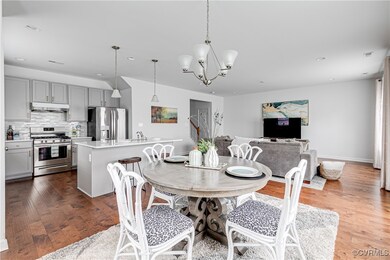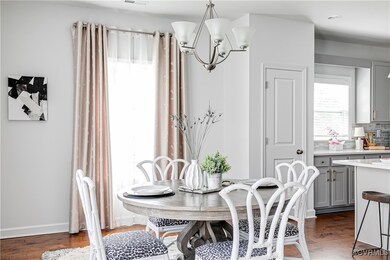
4810 Breeching Dee Ln Henrico, VA 23294
Laurel NeighborhoodEstimated payment $3,246/month
Highlights
- 2 Car Attached Garage
- Tucker High School Rated A-
- Forced Air Heating and Cooling System
About This Home
Welcome to this better than new 3-bedroom end-unit townhome located in the desirable West Chase Townhome community. This spacious home offers an open floor plan filled with natural light and modern finishes throughout. The main level features beautiful hardwood floors, a stylish kitchen with quartz countertops, tile backsplash, ample cabinet space, a large island with bar seating, and a bright eat-in area overlooking the family room — perfect for entertaining or relaxing. Upstairs, the primary suite includes a tray ceiling, walk-in closet, and a luxurious en-suite bathroom with a soaking tub, walk-in shower, and dual vanity. A versatile loft area, two additional bedrooms, a full hall bathroom, and a convenient laundry room complete the second floor. Enjoy the private, fenced-in backyard — ideal for outdoor living. Community amenities include a pool, clubhouse, exterior maintenance, trash service, and snow removal. Conveniently located near shopping, dining, the botanical gardens, and with easy access to major interstates and downtown Richmond, this home offers comfort, style, and convenience all in one.
Listing Agent
Keller Williams Realty Brokerage Phone: (804) 719-1898 License #0225208133 Listed on: 06/05/2025

Townhouse Details
Home Type
- Townhome
Est. Annual Taxes
- $3,811
Year Built
- Built in 2021
Lot Details
- 4,247 Sq Ft Lot
HOA Fees
- $195 Monthly HOA Fees
Parking
- 2 Car Attached Garage
Home Design
- Frame Construction
- Shingle Roof
- Composition Roof
- Hardboard
Interior Spaces
- 2,069 Sq Ft Home
- 2-Story Property
Bedrooms and Bathrooms
- 3 Bedrooms
Schools
- Dumbarton Elementary School
- Brookland Middle School
- Tucker High School
Utilities
- Forced Air Heating and Cooling System
- Heating System Uses Natural Gas
Community Details
- Westchase Subdivision
Listing and Financial Details
- Tax Lot 24
- Assessor Parcel Number 763-755-2933
Map
Home Values in the Area
Average Home Value in this Area
Tax History
| Year | Tax Paid | Tax Assessment Tax Assessment Total Assessment is a certain percentage of the fair market value that is determined by local assessors to be the total taxable value of land and additions on the property. | Land | Improvement |
|---|---|---|---|---|
| 2025 | $3,864 | $448,400 | $105,000 | $343,400 |
| 2024 | $3,864 | $421,300 | $84,000 | $337,300 |
| 2023 | $3,581 | $421,300 | $84,000 | $337,300 |
| 2022 | $2,612 | $307,300 | $73,500 | $233,800 |
| 2021 | $2,065 | $63,000 | $63,000 | $0 |
| 2020 | $548 | $63,000 | $63,000 | $0 |
| 2019 | $522 | $60,000 | $60,000 | $0 |
| 2018 | $0 | $0 | $0 | $0 |
Property History
| Date | Event | Price | Change | Sq Ft Price |
|---|---|---|---|---|
| 06/16/2025 06/16/25 | Pending | -- | -- | -- |
| 06/05/2025 06/05/25 | For Sale | $494,950 | -- | $239 / Sq Ft |
Purchase History
| Date | Type | Sale Price | Title Company |
|---|---|---|---|
| Warranty Deed | $305,400 | Attorney |
Mortgage History
| Date | Status | Loan Amount | Loan Type |
|---|---|---|---|
| Open | $244,320 | New Conventional |
Similar Homes in Henrico, VA
Source: Central Virginia Regional MLS
MLS Number: 2515427
APN: 763-755-2933
- 4816 Breeching Dee Ln
- 8106 Side Spring Terrace
- 4882 Wild Horse Ln
- 8406 Shannon Green Ct
- 8404 Muldoon Ct Unit 4
- 4901 Green Run Dr
- 7707 Odonnell Ct Unit 2103
- 7816 Camolin Ct
- 7701 Okeith Ct Unit 1601
- 4914 Donegal Trace Ct
- 4902 Lurgan Place
- 7604 Roscommon Ct Unit 2403
- 7604 Roscommon Ct Unit 2411
- 5641 Knockadoon Ct
- 7604 Portadown Ct Unit 2712
- 8706 Greycliff Rd
- 2301 Homeview Dr
- 2733 Acadia Dr Unit B
- 8741 Springwater Dr
- 8750 Springwater Dr
