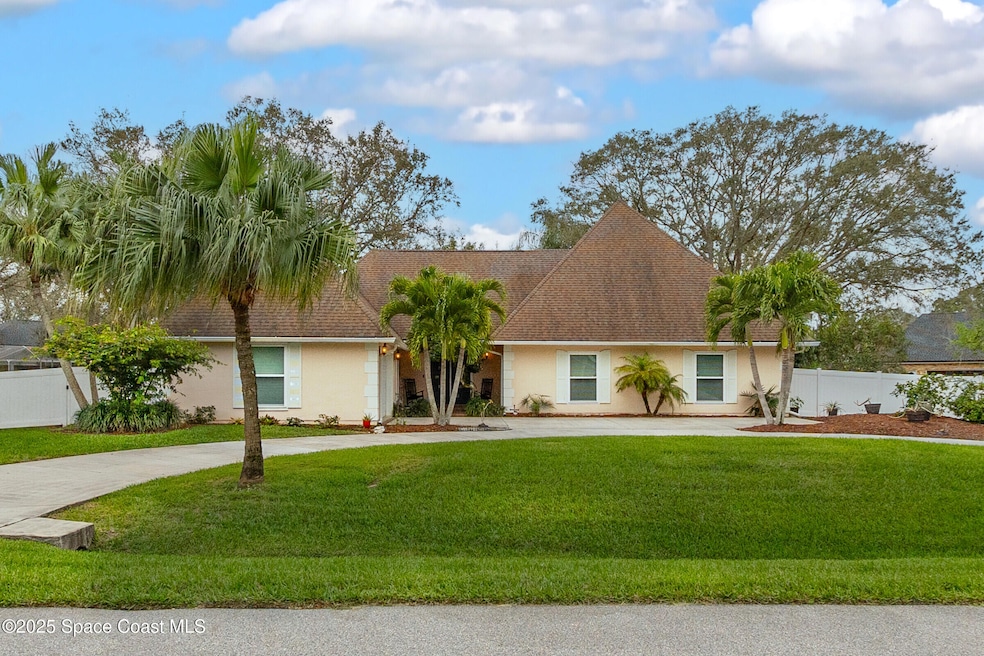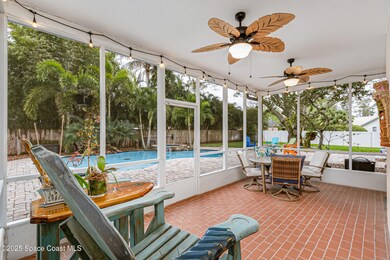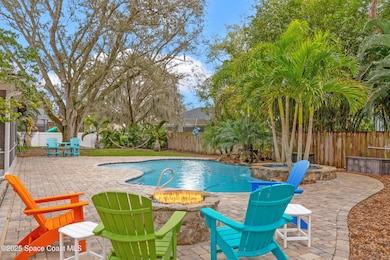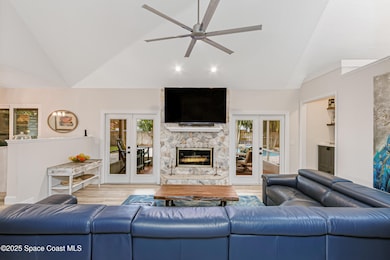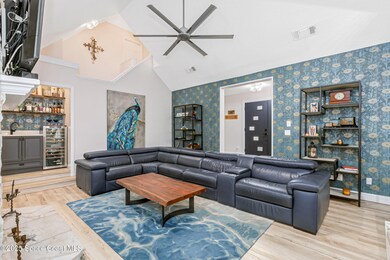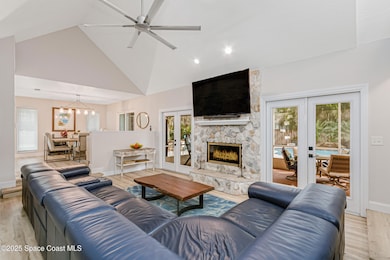
4813 Union Cypress Place Melbourne, FL 32904
Estimated payment $4,260/month
Highlights
- Heated In Ground Pool
- RV or Boat Storage in Community
- Vaulted Ceiling
- Melbourne Senior High School Rated A-
- View of Trees or Woods
- Outdoor Fireplace
About This Home
Sparkling pool, spa-style shower, dual owner suites and a layout made for entertaining - this 4b/3.5b home in gated Brandywine Estates delivers the Florida lifestyle you've been waiting for and is move-in ready. Inside, soaring ceilings, a sunlit open floorplan, a cozy fireplace, and a wet bar set the tone for easy living. The remodeled kitchen offers a center island with seating - perfect for casual meals or gathering with friends and family. Downstairs owner's suite includes a spa-like shower, while the upstairs suite offers a private balcony escape. Out back, unwind in a fully fenced yard featuring a screened porch, jacuzzi, firepit, pergola and lush palms. Located on a peaceful cul-de-sac just minutes from top schools, dining and shopping in West Melbourne. Community perks include a pavilion, pickle ball and tennis courts. This home blends comfort, character, and an indoor-outdoor lifestyle you will love.
Home Details
Home Type
- Single Family
Est. Annual Taxes
- $4,734
Year Built
- Built in 1986 | Remodeled
Lot Details
- 0.52 Acre Lot
- Cul-De-Sac
- North Facing Home
- Vinyl Fence
- Back Yard Fenced
- Front and Back Yard Sprinklers
- Many Trees
HOA Fees
- $155 Monthly HOA Fees
Parking
- 2 Car Attached Garage
- Garage Door Opener
Property Views
- Woods
- Pool
Home Design
- Frame Construction
- Shingle Roof
- Asphalt
- Stucco
Interior Spaces
- 2,990 Sq Ft Home
- 2-Story Property
- Wet Bar
- Vaulted Ceiling
- Ceiling Fan
- Skylights
- 2 Fireplaces
- Wood Burning Fireplace
- Gas Fireplace
- Entrance Foyer
- Screened Porch
Kitchen
- Electric Oven
- Microwave
- ENERGY STAR Qualified Refrigerator
- Ice Maker
- ENERGY STAR Qualified Dishwasher
- Wine Cooler
- Kitchen Island
- Disposal
Flooring
- Carpet
- Tile
- Vinyl
Bedrooms and Bathrooms
- 4 Bedrooms
- Primary Bedroom on Main
- Split Bedroom Floorplan
- Walk-In Closet
- Jack-and-Jill Bathroom
- In-Law or Guest Suite
- Shower Only
Laundry
- Laundry on lower level
- Washer and Electric Dryer Hookup
Home Security
- Security System Owned
- Hurricane or Storm Shutters
- High Impact Windows
- Fire and Smoke Detector
Pool
- Heated In Ground Pool
- Saltwater Pool
- Waterfall Pool Feature
- Pool Sweep
- Heated Spa
- Above Ground Spa
Outdoor Features
- Balcony
- Patio
- Outdoor Fireplace
- Fire Pit
- Gazebo
Schools
- Meadowlane Elementary School
- Central Middle School
- Melbourne High School
Utilities
- Central Heating and Cooling System
- Private Water Source
- Well
- Electric Water Heater
- Water Softener is Owned
- Septic Tank
- Cable TV Available
Community Details
Overview
- Association fees include cable TV, internet
- Brandywine Estates Association
- Brandywine Estates Pud Subdivision
Recreation
- RV or Boat Storage in Community
- Tennis Courts
- Pickleball Courts
- Racquetball
Map
Home Values in the Area
Average Home Value in this Area
Tax History
| Year | Tax Paid | Tax Assessment Tax Assessment Total Assessment is a certain percentage of the fair market value that is determined by local assessors to be the total taxable value of land and additions on the property. | Land | Improvement |
|---|---|---|---|---|
| 2023 | $4,734 | $362,190 | $0 | $0 |
| 2022 | $4,416 | $351,650 | $0 | $0 |
| 2021 | $4,609 | $341,410 | $60,000 | $281,410 |
| 2020 | $4,861 | $316,670 | $52,000 | $264,670 |
| 2019 | $3,410 | $244,350 | $0 | $0 |
| 2018 | $3,419 | $239,800 | $0 | $0 |
| 2017 | $3,453 | $234,870 | $45,500 | $189,370 |
| 2016 | $2,991 | $196,220 | $35,000 | $161,220 |
| 2015 | $3,073 | $194,860 | $35,000 | $159,860 |
| 2014 | $3,094 | $193,320 | $30,000 | $163,320 |
Property History
| Date | Event | Price | Change | Sq Ft Price |
|---|---|---|---|---|
| 04/19/2025 04/19/25 | Price Changed | $699,000 | -3.6% | $234 / Sq Ft |
| 04/04/2025 04/04/25 | Price Changed | $725,000 | -1.4% | $242 / Sq Ft |
| 03/05/2025 03/05/25 | For Sale | $735,000 | +77.1% | $246 / Sq Ft |
| 07/03/2019 07/03/19 | Sold | $415,000 | -2.4% | $138 / Sq Ft |
| 06/04/2019 06/04/19 | Pending | -- | -- | -- |
| 05/16/2019 05/16/19 | For Sale | $425,000 | +54.5% | $141 / Sq Ft |
| 02/29/2016 02/29/16 | Sold | $275,000 | -8.3% | $91 / Sq Ft |
| 01/09/2016 01/09/16 | Pending | -- | -- | -- |
| 11/16/2015 11/16/15 | For Sale | $299,900 | -- | $99 / Sq Ft |
Purchase History
| Date | Type | Sale Price | Title Company |
|---|---|---|---|
| Warranty Deed | $415,000 | Prestige Ttl Of Brevard Llc | |
| Deed | $275,000 | -- | |
| Deed | $100 | -- | |
| Warranty Deed | $390,000 | -- | |
| Warranty Deed | $75,000 | -- |
Mortgage History
| Date | Status | Loan Amount | Loan Type |
|---|---|---|---|
| Open | $394,250 | New Conventional | |
| Previous Owner | $80,000 | Credit Line Revolving | |
| Previous Owner | $220,000 | No Value Available | |
| Previous Owner | $100,000 | Credit Line Revolving | |
| Previous Owner | $170,000 | Unknown |
About the Listing Agent

My goal as a full service realtor is to provide professional, friendly service with the highest level of importance and attention for you. I will guide you through the listing, selling, buying or renting process with my commitment to get you RESULTS!
My commitment to you:
Whether you’re buying or selling, let me help you find your slice of paradise.
Our journey begins by learning your wants and needs. Describe your vision to me, and together we’ll fulfill your dream. From me
David's Other Listings
Source: Space Coast MLS (Space Coast Association of REALTORS®)
MLS Number: 1038641
APN: 28-36-10-03-00001.0-0016.00
- 4805 Sweet Gum Place
- 5158 Sunnytime St
- 5168 St
- 00 Unknown
- 5167 Bright Wave Ln
- 2143 Merlin Dr
- 5104 Inspire Ln
- 5106 Inspire Ln
- 5108 Inspire Ln
- 5112 Inspire Ln
- 5114 Inspire Ln
- 5123 Inspire Ln
- 5116 Inspire Ln
- 4569 Lady Hawk Way
- 4449 Lady Hawk Way
- 4468 Lady Hawk Way
- 2273 Merlin Dr
- 2185 Keystone Ave
- 2760 Michigan St
- 2290 Michigan St
- 2415 Grassmere Dr
- 2114 Nebula Way
- 2265 Coastal Ln
- 1951 Integra Dr
- 220 Belgian Dr
- 4456 Broomsedge Cir
- 325 Lago Cir
- 4122 Moccasin Dr
- 4369 Alligator Flag Cir
- 4399 Alligator Flag Cir
- 23 Emerald St
- 4590 Bellaluna Dr
- 483 Church St Unit A
- 335 Sagamore St
- 1623 Vista Lake Cir
- 1581 Zaffer St NW
- 1103 Dunes Ave
- 1639 Emmaus Rd NW
- 816 Greenwood Manor Cir Unit 10D
- 9012 York Ln Unit B
