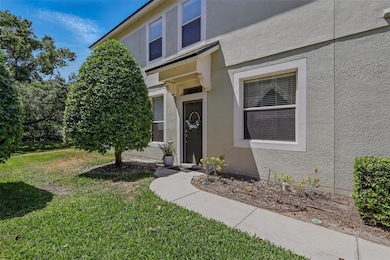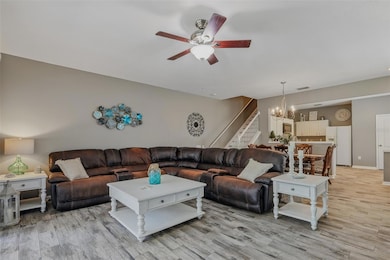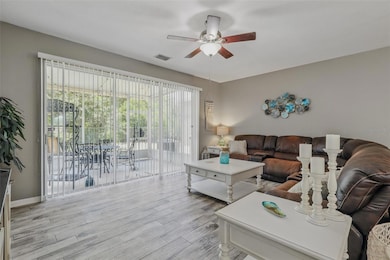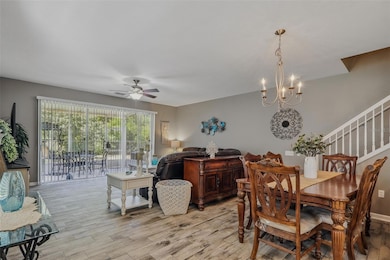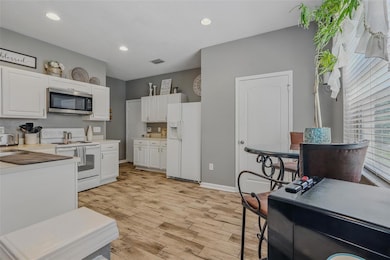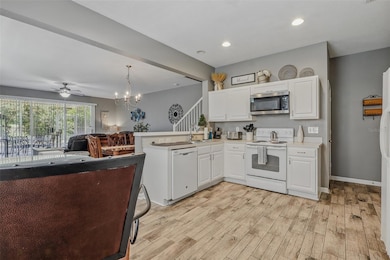
4815 Barnstead Dr Riverview, FL 33578
Estimated payment $2,380/month
Highlights
- Fitness Center
- 2 Car Attached Garage
- Laundry closet
- Gated Community
- Walk-In Closet
- Tile Flooring
About This Home
Welcome to 4815 Barnstead Drive – A Move-In Ready Townhome in the Heart of Riverview!
Located in the gated, well-maintained community of Valhalla, this spacious 3-bedroom, 2.5-bathroom townhome offers low-maintenance living with comfort and style. Step inside to discover an open floor plan filled with natural light, neutral tones, and modern finishes that make you feel right at home. The kitchen features ample cabinetry, a breakfast bar, and is perfect for everyday living or entertaining. The open-concept living and dining areas flow effortlessly onto a screened-in lanai, and a great outdoor relaxing spot. Upstairs, the generous primary suite includes a large walk-in closet and en-suite bathroom with dual sinks and a shower/tub combo. Two additional bedrooms share a full bath and with flexibility for guests or a home office.
Listing Agent
EXP REALTY LLC Brokerage Phone: 888-883-8509 License #3426152 Listed on: 05/02/2025

Open House Schedule
-
Saturday, July 19, 202511:00 am to 3:00 pm7/19/2025 11:00:00 AM +00:007/19/2025 3:00:00 PM +00:00Join us for our recently reduced price Townhome for an open house on Saturday, July 19th at 4815 Barnstead Dr, Riverview, FL We will provide cold drinks for your tour of this fantastic Valhalla unit!!! Please call the agent for gate access and parking info. 813-842-7211Add to Calendar
Townhouse Details
Home Type
- Townhome
Est. Annual Taxes
- $1,883
Year Built
- Built in 2005
Lot Details
- 2,118 Sq Ft Lot
- South Facing Home
HOA Fees
- $506 Monthly HOA Fees
Parking
- 2 Car Attached Garage
Home Design
- Slab Foundation
- Shingle Roof
- Block Exterior
- Stucco
Interior Spaces
- 1,790 Sq Ft Home
- 2-Story Property
- Ceiling Fan
- Combination Dining and Living Room
Kitchen
- Range
- Recirculated Exhaust Fan
- Microwave
- Dishwasher
- Disposal
Flooring
- Carpet
- Concrete
- Tile
Bedrooms and Bathrooms
- 3 Bedrooms
- Walk-In Closet
Laundry
- Laundry closet
- Dryer
- Washer
Eco-Friendly Details
- Reclaimed Water Irrigation System
Outdoor Features
- Exterior Lighting
- Rain Gutters
Utilities
- Central Air
- Heating Available
- Thermostat
- Underground Utilities
- Electric Water Heater
- High Speed Internet
- Phone Available
- Cable TV Available
Listing and Financial Details
- Visit Down Payment Resource Website
- Legal Lot and Block 1 / 40
- Assessor Parcel Number U-06-30-20-769-000040-00001.0
Community Details
Overview
- Association fees include pool, maintenance structure, sewer, trash, water
- Greenacre Properties Inc Association, Phone Number (813) 600-1100
- Valhalla Ph 1 2 Subdivision
Recreation
- Fitness Center
Pet Policy
- Dogs and Cats Allowed
Additional Features
- Community Mailbox
- Gated Community
Map
Home Values in the Area
Average Home Value in this Area
Tax History
| Year | Tax Paid | Tax Assessment Tax Assessment Total Assessment is a certain percentage of the fair market value that is determined by local assessors to be the total taxable value of land and additions on the property. | Land | Improvement |
|---|---|---|---|---|
| 2024 | $3,677 | $242,464 | $24,246 | $218,218 |
| 2023 | $3,610 | $237,959 | $23,796 | $214,163 |
| 2022 | $3,836 | $207,452 | $20,745 | $186,707 |
| 2021 | $2,251 | $156,216 | $0 | $0 |
| 2020 | $2,332 | $154,059 | $15,406 | $138,653 |
| 2019 | $2,938 | $144,484 | $14,448 | $130,036 |
| 2018 | $2,759 | $132,898 | $0 | $0 |
| 2017 | $2,626 | $126,964 | $0 | $0 |
| 2016 | $2,444 | $111,896 | $0 | $0 |
| 2015 | $2,287 | $101,724 | $0 | $0 |
| 2014 | $2,136 | $92,476 | $0 | $0 |
| 2013 | -- | $84,069 | $0 | $0 |
Property History
| Date | Event | Price | Change | Sq Ft Price |
|---|---|---|---|---|
| 07/01/2025 07/01/25 | Price Changed | $309,999 | -1.6% | $173 / Sq Ft |
| 05/02/2025 05/02/25 | For Sale | $315,000 | -- | $176 / Sq Ft |
Purchase History
| Date | Type | Sale Price | Title Company |
|---|---|---|---|
| Warranty Deed | $250,000 | Affinity Ttl Svcs Of Fl Llc | |
| Special Warranty Deed | $220,000 | Multiple |
Mortgage History
| Date | Status | Loan Amount | Loan Type |
|---|---|---|---|
| Open | $245,471 | FHA | |
| Previous Owner | $175,928 | Fannie Mae Freddie Mac |
Similar Homes in the area
Source: Stellar MLS
MLS Number: TB8381566
APN: U-06-30-20-769-000041-00006.0
- 4910 Chatham Gate Dr
- 4916 Chatham Gate Dr
- 4715 Barnstead Dr
- 4603 Barnstead Dr
- 4537 Kennewick Place
- 4879 Pond Ridge Dr
- 4535 Kennewick Place
- 4538 Kennewick Place
- 4862 Pond Ridge Dr
- 4516 Barnstead Dr
- 10106 Bessemer Pond Ct
- 10157 Bessemer Pond Ct
- 2131 River Turia Cir
- 2128 River Turia Cir Unit 16102
- 2150 River Turia Cir Unit 15102
- 2220 Kings Palace Dr
- 2211 Kings Palace Dr
- 2209 Kings Palace Dr Unit 21-204
- 10209 Spanish Breeze Ct
- 2028 Kings Palace Dr Unit 202
- 5006 Barnstead Dr
- 4920 Pond Ridge Dr
- 2268 Kings Palace Dr Unit 2268
- 10222 Red Currant Ct
- 5813 Legacy Crescent Place Unit 202
- 5905 Trace Meadow Loop
- 5501 Legacy Crescent Place
- 1737 Hulett Dr
- 2435 Sagemont Dr
- 1802 Durkee Place
- 5959 Bandera Spring Cir
- 1509 Kirtley Dr
- 9707 Tranquility Lake Cir
- 1748 Kirtley Dr
- 1607 Acadia Harbor Place
- 1611 Bondurant Way
- 2822 Lantern Hill Ave
- 1840 Coyote Place
- 9612 Seadale Ct Unit 201
- 9303 Cobalt Dr

