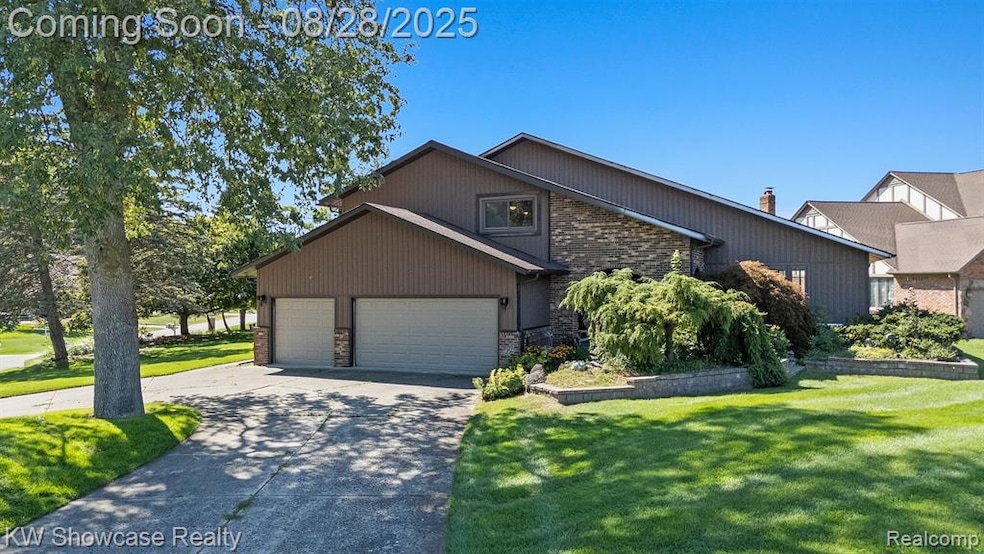Location, Location, Location! Lake Valley sub is filled with mature trees giving that country feel yet its conveniently located near schools, shopping and freeways. The sub backs to River Bends/Woodall Parks offering a nature center, archery range, playground, walking & biking trails, fishing site and more! Priced for updates, the large home offers a charming covered porch, double door entry, vaulted Foyer, over 3,800 SF of living space, a finished basement, first floor Laundry and 3 car Garage. The open floor plan includes a Great Room/Dining Room combo with vaulted ceiling and door-wall leading to the yard. The large Kitchen/Breakfast Nook is furnished with snack-bar counter, stainless steel appliances and views into the adjoining Family Room with a beautiful brick fireplace and door-wall leading to the yard. The home's first floor includes a Bedroom and full Bath, perfect for the in-laws. Upstairs, double doors open to the Owner's Suite furnished with a dressing area and full Bath. Two additional Bedrooms include a ceiling fan with light and Hall Bath. The finished lower level features a huge Family/Rec Room furnished with crown molding, 3 daylight windows, dry bar and built-ins. Large Storage/Utility Room. 3 Car Garage is finished with drywall, painted insulated overhead doors, opener, service door and shelving.







