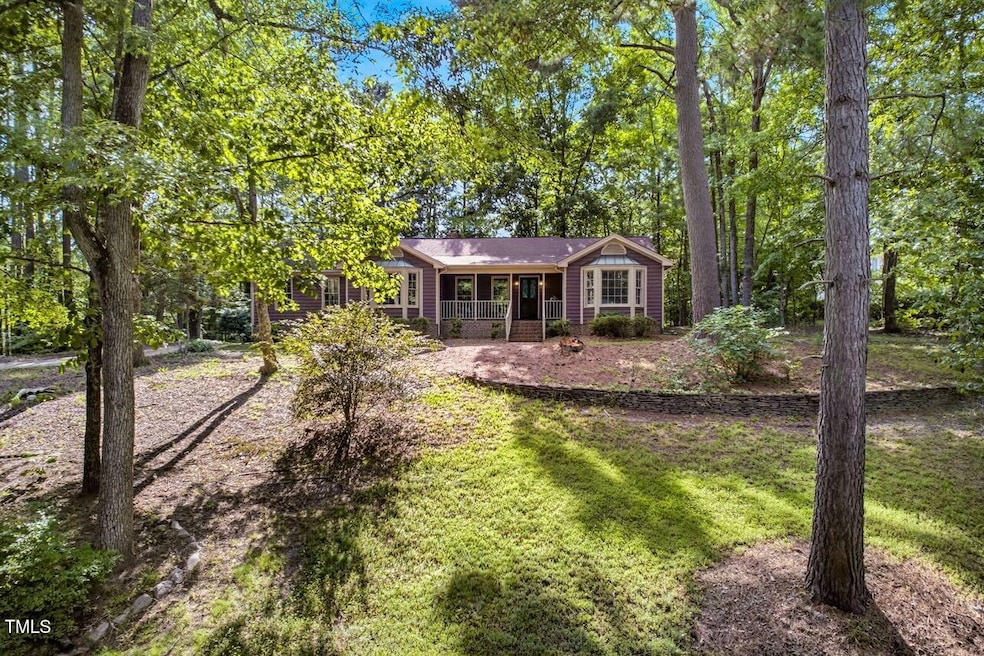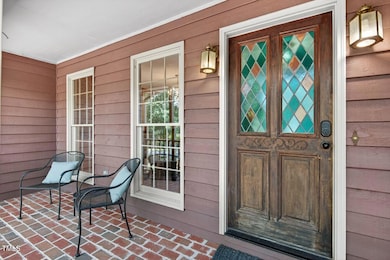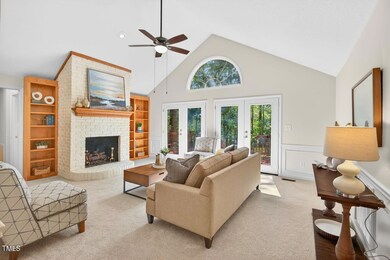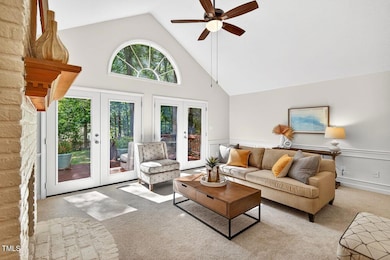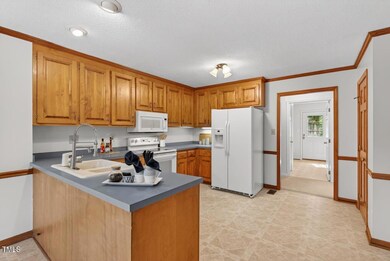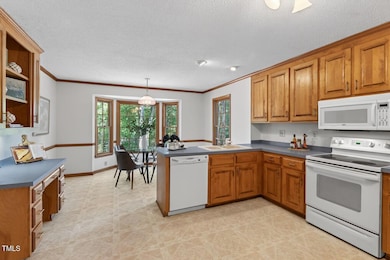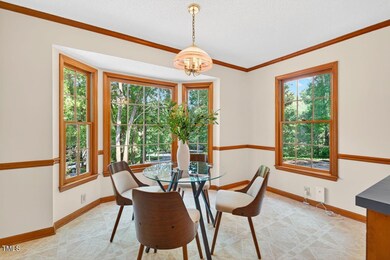
4816 Marlborough Way Durham, NC 27713
Woodcroft NeighborhoodEstimated payment $3,315/month
Highlights
- Fitness Center
- 0.62 Acre Lot
- Cathedral Ceiling
- RV or Boat Storage in Community
- Deck
- Community Pool
About This Home
If you like trees and you like to garden, you will love 4816 Marlborough Way, a hard-to-find, one-level Woodcroft property on a .62-acre lot (one of the largest lots in the neighborhood). Imagine starting your day by walking along the Woodcroft greenway that connects to the American Tobacco Trail. Grocery stores, coffee shops and restaurants are all just a short walk from the house. And oh, what a house! There are three spacious bedrooms plus a pocket office (see photos). The family room has a soaring ceiling, lots of natural light, and a gorgeous gas fireplace. Other features include a front porch, rear deck, central vacuum, and copper water supply pipes. See it today!
Home Details
Home Type
- Single Family
Est. Annual Taxes
- $4,536
Year Built
- Built in 1987
Lot Details
- 0.62 Acre Lot
- East Facing Home
- Native Plants
- Many Trees
- Garden
- Back and Front Yard
HOA Fees
- $29 Monthly HOA Fees
Home Design
- Pillar, Post or Pier Foundation
- Shingle Roof
- Wood Siding
- Cedar
Interior Spaces
- 2,128 Sq Ft Home
- 1-Story Property
- Central Vacuum
- Plumbed for Central Vacuum
- Bookcases
- Crown Molding
- Cathedral Ceiling
- Ceiling Fan
- Gas Log Fireplace
- Fireplace Features Masonry
- Double Pane Windows
- Insulated Windows
- French Doors
- Family Room with Fireplace
- Living Room
- Breakfast Room
- Dining Room
- Home Office
- Storage
- Carpet
Kitchen
- Free-Standing Electric Range
- <<microwave>>
- Dishwasher
- Disposal
Bedrooms and Bathrooms
- 3 Bedrooms
- Double Vanity
- Walk-in Shower
Laundry
- Laundry Room
- Laundry on main level
- Dryer
- Washer
Attic
- Attic Floors
- Pull Down Stairs to Attic
Parking
- 2 Parking Spaces
- Private Driveway
- 2 Open Parking Spaces
Accessible Home Design
- Accessible Approach with Ramp
Outdoor Features
- Deck
- Outdoor Storage
- Porch
Schools
- Southwest Elementary School
- Githens Middle School
- Jordan High School
Utilities
- Forced Air Heating and Cooling System
- Heating System Uses Natural Gas
- Natural Gas Connected
- High Speed Internet
- Phone Available
- Cable TV Available
Listing and Financial Details
- Assessor Parcel Number 143688
Community Details
Overview
- Association fees include storm water maintenance
- Woodcroft Community Association, Phone Number (910) 295-3791
- Woodcroft Subdivision
Amenities
- Restaurant
Recreation
- RV or Boat Storage in Community
- Tennis Courts
- Community Playground
- Fitness Center
- Community Pool
- Jogging Path
- Trails
Map
Home Values in the Area
Average Home Value in this Area
Tax History
| Year | Tax Paid | Tax Assessment Tax Assessment Total Assessment is a certain percentage of the fair market value that is determined by local assessors to be the total taxable value of land and additions on the property. | Land | Improvement |
|---|---|---|---|---|
| 2024 | $2,721 | $325,168 | $76,760 | $248,408 |
| 2023 | $2,556 | $325,168 | $76,760 | $248,408 |
| 2022 | $4,162 | $325,168 | $76,760 | $248,408 |
| 2021 | $4,142 | $325,168 | $76,760 | $248,408 |
| 2020 | $4,045 | $325,168 | $76,760 | $248,408 |
| 2019 | $4,045 | $325,168 | $76,760 | $248,408 |
| 2018 | $3,533 | $260,481 | $56,560 | $203,921 |
| 2017 | $3,507 | $260,481 | $56,560 | $203,921 |
| 2016 | $3,389 | $260,481 | $56,560 | $203,921 |
| 2015 | $3,573 | $258,143 | $59,927 | $198,216 |
| 2014 | $3,573 | $258,143 | $59,927 | $198,216 |
Property History
| Date | Event | Price | Change | Sq Ft Price |
|---|---|---|---|---|
| 06/22/2025 06/22/25 | Pending | -- | -- | -- |
| 06/20/2025 06/20/25 | For Sale | $525,000 | -- | $247 / Sq Ft |
Mortgage History
| Date | Status | Loan Amount | Loan Type |
|---|---|---|---|
| Closed | $25,000 | Credit Line Revolving | |
| Closed | $136,000 | Unknown | |
| Closed | $133,545 | Unknown | |
| Closed | $53,000 | Credit Line Revolving | |
| Closed | $45,476 | Unknown | |
| Closed | $135,000 | Unknown |
Similar Homes in Durham, NC
Source: Doorify MLS
MLS Number: 10104568
APN: 143688
- 4710 Rollingwood Dr
- 2126 Opulent Oaks Ln Unit 14
- 1015 Regalia Rd Unit 27
- 1006 Regalia Rd Unit 4
- 1003 Regalia Rd Unit 33
- 2007 Opulent Oaks Ln Unit 24
- 1004 Regalia Rd Unit 3
- 506 Nc 54 Hwy
- 1007 Regalia Rd Unit 31
- 202 Cottage Ln
- 1002 Regalia Rd Unit 2
- 1005 Regalia Rd Unit 32
- 509 Darby Glen Ln
- 506 Cottage Ln
- 600 Audubon Lake Dr Unit 3a23
- 600 Audubon Lake Dr Unit 4b11
- 600 Audubon Lake Dr Unit One B21
- 600 Audubon Lake Dr Unit 6b13
- 508 Colvard Woods Way
- 504 Colvard Woods Way
