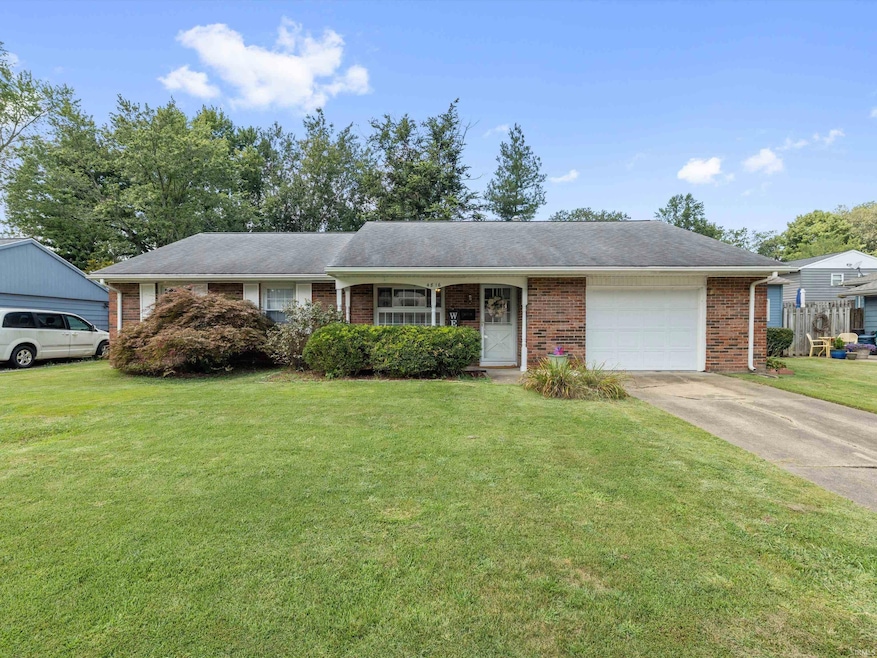
4816 Norbourne Way Evansville, IN 47710
Estimated payment $1,286/month
Total Views
2,587
3
Beds
1.5
Baths
1,314
Sq Ft
$160
Price per Sq Ft
Highlights
- In Ground Pool
- 1 Car Attached Garage
- Forced Air Heating and Cooling System
- Thompkins Middle School Rated 9+
- 1-Story Property
- Privacy Fence
About This Home
This 3-bedroom, 1.5-bath home comes with its own backyard getaway. Out back, you’ll find an inground pool with a brand-new liner, fully fenced for both privacy and safety. The kitchen has been updated and is ready for everyday use or entertaining. With the privacy fence surrounding the yard and a separate fence around the pool, it’s a setup built for relaxation and peace of mind.
Home Details
Home Type
- Single Family
Est. Annual Taxes
- $1,796
Year Built
- Built in 1965
Lot Details
- 8,712 Sq Ft Lot
- Lot Dimensions are 75 x 116
- Privacy Fence
- Wood Fence
- Level Lot
Parking
- 1 Car Attached Garage
Home Design
- Brick Exterior Construction
- Slab Foundation
Interior Spaces
- 1,314 Sq Ft Home
- 1-Story Property
- Dining Room with Fireplace
Bedrooms and Bathrooms
- 3 Bedrooms
Schools
- Highland Elementary School
- Thompkins Middle School
- Central High School
Additional Features
- In Ground Pool
- Forced Air Heating and Cooling System
Listing and Financial Details
- Assessor Parcel Number 82-05-01-034-241.008-020
Community Details
Overview
- North Ridge / Northridge Subdivision
Recreation
- Community Pool
Map
Create a Home Valuation Report for This Property
The Home Valuation Report is an in-depth analysis detailing your home's value as well as a comparison with similar homes in the area
Home Values in the Area
Average Home Value in this Area
Tax History
| Year | Tax Paid | Tax Assessment Tax Assessment Total Assessment is a certain percentage of the fair market value that is determined by local assessors to be the total taxable value of land and additions on the property. | Land | Improvement |
|---|---|---|---|---|
| 2024 | $1,796 | $167,100 | $18,400 | $148,700 |
| 2023 | $1,851 | $162,200 | $18,400 | $143,800 |
| 2022 | $1,611 | $138,800 | $18,400 | $120,400 |
| 2021 | $1,162 | $100,300 | $18,400 | $81,900 |
| 2020 | $1,143 | $100,300 | $18,400 | $81,900 |
| 2019 | $1,138 | $100,300 | $18,400 | $81,900 |
| 2018 | $981 | $92,500 | $18,400 | $74,100 |
| 2017 | $945 | $91,300 | $18,400 | $72,900 |
| 2016 | $990 | $93,500 | $18,400 | $75,100 |
| 2014 | $870 | $103,000 | $18,400 | $84,600 |
| 2013 | -- | $102,400 | $18,400 | $84,000 |
Source: Public Records
Property History
| Date | Event | Price | Change | Sq Ft Price |
|---|---|---|---|---|
| 08/19/2025 08/19/25 | Pending | -- | -- | -- |
| 08/18/2025 08/18/25 | For Sale | $210,000 | +12.3% | $160 / Sq Ft |
| 03/09/2022 03/09/22 | Sold | $187,000 | +3.9% | $142 / Sq Ft |
| 02/11/2022 02/11/22 | Pending | -- | -- | -- |
| 02/10/2022 02/10/22 | For Sale | $179,900 | -- | $137 / Sq Ft |
Source: Indiana Regional MLS
Purchase History
| Date | Type | Sale Price | Title Company |
|---|---|---|---|
| Warranty Deed | $187,000 | Columbia Title | |
| Personal Reps Deed | -- | None Available | |
| Warranty Deed | -- | None Available |
Source: Public Records
Mortgage History
| Date | Status | Loan Amount | Loan Type |
|---|---|---|---|
| Open | $177,650 | New Conventional | |
| Closed | $40,000 | Construction | |
| Previous Owner | $10,000 | Credit Line Revolving |
Source: Public Records
Similar Homes in Evansville, IN
Source: Indiana Regional MLS
MLS Number: 202532906
APN: 82-05-01-034-241.008-020
Nearby Homes
- 1313 Woodbine Ln
- 1125 W Heerdink Ave
- 4700 Kratzville Rd
- 1500 Kennel Dr
- 5321 Dauby Dr Unit A
- 913 Sheffield Dr
- 5411 Riley Ln
- 1318 Timberlake Rd
- 5501 Kratzville Rd
- 4020 N 4th Ave
- 5716 Berry Ln
- 5804 Ashbrooke Rd
- 5900 Berry Ln
- 5217 Sherbrooke Rd
- 5304 Warren Dr
- 4507 Tremont Rd
- 4312 Kensington Ave
- 1500 Cheshire Bridge Rd
- 501 Greenleaf Dr
- 5612 Spring Lake Dr






