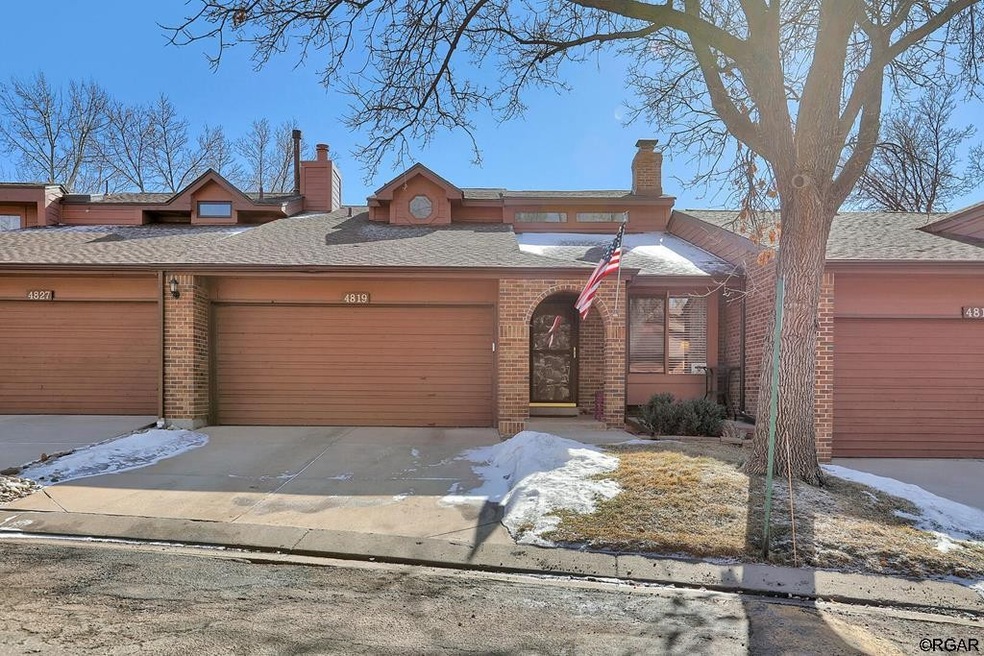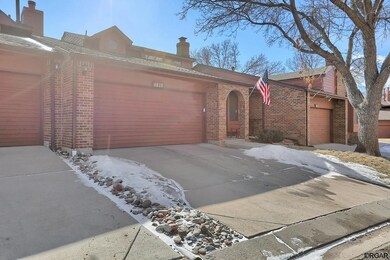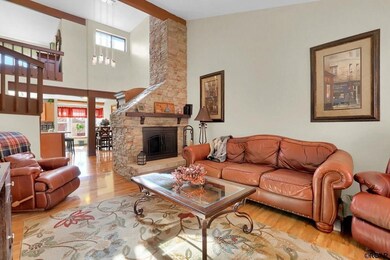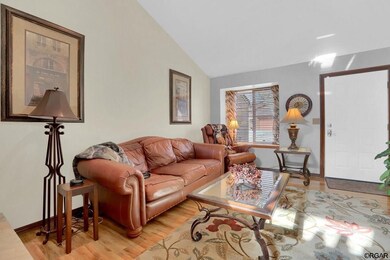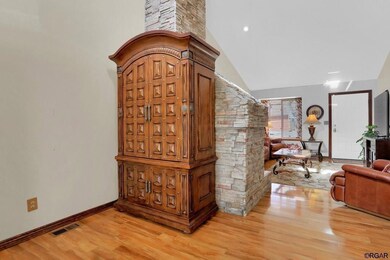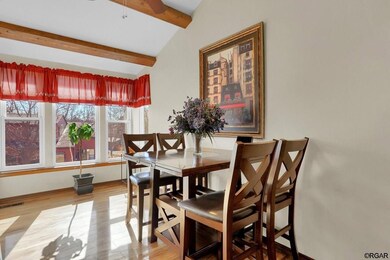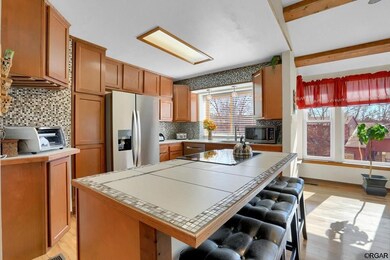4819 Evening Sun Ln Colorado Springs, CO 80917
Village Seven NeighborhoodEstimated Value: $314,000 - $404,000
About This Home
As of March 2021This wonderful townhome has lovely wood laminate floors throughout, vaulted ceilings, a magnificent stone fireplace, and an overlooking loft finished with wood handrails. The 1698 square foot home feels huge and open, while maintaining a cozy feel. The wood burning fireplace's elegant flue separates the vaulted living room and the 17ft ceilings of the dining room. The kitchen offers tile countertops, beamed ceiling, and a large island with breakfast seating, and another dining area within the windowed nook. This home has two retreats. The main level retreat offers a bay window, dual closets, and private access to the full bath. This bathroom is also accessible from the hallway to serve the whole main level, and easy entry from the garage. A main level laundry closet, complete with shelving, and the washer and dryer included. Upstairs has a inviting loft, providing additional storage space, and a small sink and a great sitting area. Also upstairs is the is the second retreat. This spacious room has a 8x4.5 walk-in closet, and an adjoined full bathroom. The walkout basement provides another bedroom, 3/4 bath, large family room with dry bar, and enclosed patio with green space access
Home Details
Home Type
- Single Family
Est. Annual Taxes
- $1,176
Year Built
- Built in 1982
Lot Details
- 1,917
HOA Fees
- $229 Monthly HOA Fees
Parking
- 2 Car Attached Garage
Interior Spaces
- 2,210 Sq Ft Home
- 2-Story Property
Bedrooms and Bathrooms
- 3 Bedrooms
Additional Features
- 1,917 Sq Ft Lot
- Central Air
Listing and Financial Details
- Assessor Parcel Number 63362-03-237
Ownership History
Purchase Details
Home Financials for this Owner
Home Financials are based on the most recent Mortgage that was taken out on this home.Purchase Details
Home Financials for this Owner
Home Financials are based on the most recent Mortgage that was taken out on this home.Purchase Details
Home Financials for this Owner
Home Financials are based on the most recent Mortgage that was taken out on this home.Purchase Details
Purchase Details
Purchase Details
Purchase Details
Purchase Details
Home Values in the Area
Average Home Value in this Area
Purchase History
| Date | Buyer | Sale Price | Title Company |
|---|---|---|---|
| Glenn Shannon L | $323,000 | Heritage Title Company | |
| Hustad Janice M | $137,000 | Heritage Title | |
| Bailey George F | $149,900 | Stewart Title | |
| Walsh Julie Ann | $84,000 | -- | |
| Walsh Julie Ann | -- | -- | |
| Walsh Julie Ann | -- | -- | |
| Walsh Julie Ann | -- | -- | |
| Walsh Garry Jay | -- | -- |
Mortgage History
| Date | Status | Borrower | Loan Amount |
|---|---|---|---|
| Open | Glenn Shannon L | $306,850 | |
| Previous Owner | Walsh Garry Jay | $206,600 | |
| Previous Owner | Hustad Janice M | $102,750 | |
| Previous Owner | Bailey Virginia E | $153,600 | |
| Previous Owner | Bailey George F | $142,405 |
Property History
| Date | Event | Price | Change | Sq Ft Price |
|---|---|---|---|---|
| 01/10/2025 01/10/25 | Off Market | $323,000 | -- | -- |
| 03/18/2021 03/18/21 | Sold | $323,000 | +2.5% | $146 / Sq Ft |
| 02/07/2021 02/07/21 | Pending | -- | -- | -- |
| 02/05/2021 02/05/21 | For Sale | $315,000 | -- | $143 / Sq Ft |
Tax History Compared to Growth
Tax History
| Year | Tax Paid | Tax Assessment Tax Assessment Total Assessment is a certain percentage of the fair market value that is determined by local assessors to be the total taxable value of land and additions on the property. | Land | Improvement |
|---|---|---|---|---|
| 2025 | $1,188 | $28,490 | -- | -- |
| 2024 | $1,077 | $25,790 | $5,130 | $20,660 |
| 2023 | $1,077 | $25,790 | $5,130 | $20,660 |
| 2022 | $1,083 | $19,360 | $3,480 | $15,880 |
| 2021 | $1,175 | $19,910 | $3,580 | $16,330 |
| 2020 | $1,182 | $17,420 | $2,570 | $14,850 |
| 2019 | $1,176 | $17,420 | $2,570 | $14,850 |
| 2018 | $1,012 | $13,790 | $2,020 | $11,770 |
| 2017 | $958 | $13,790 | $2,020 | $11,770 |
| 2016 | $844 | $14,550 | $2,150 | $12,400 |
| 2015 | $840 | $14,550 | $2,150 | $12,400 |
| 2014 | $781 | $12,980 | $1,910 | $11,070 |
Map
Source: Royal Gorge Association of REALTORS®
MLS Number: 64121
APN: 63362-03-237
- 4751 Daybreak Cir Unit D25
- 4771 Daybreak Cir Unit E35
- 4713 Daybreak Cir Unit A5
- 4709 Daybreak Cir
- 5010 Sunsuite Trail Unit H59
- 3325 Raindrop Dr
- 4901 Daybreak Cir
- 5050 Sunsuite Trail
- 5024 Secota Ln Unit 2
- 5045 Masheena Ln
- 5083 Masheena Ln Unit 4
- 5054 Masheena Ln
- 5082 Masheena Ln Unit 4
- 4658 Wonderful Place
- 4610 S Sleepy Hollow Cir
- 4835 Castledown Rd
- 4589 S Sleepy Hollow Cir
- 3265 Inspiration Dr
- 3533 Gaiety Way
- 4510 Picturesque Cir
- 4827 Evening Sun Ln
- 4811 Evening Sun Ln
- 4835 Evening Sun Ln
- 4754 Daybreak Cir
- 4843 Evening Sun Ln
- 4818 Evening Sun Ln
- 4826 Evening Sun Ln
- 4810 Evening Sun Ln
- 3510 Pinon Sun Ln
- 4834 Evening Sun Ln
- 4766 Daybreak Cir
- 3514 Pinon Sun Ln
- 4851 Evening Sun Ln
- 3506 Pinon Sun Ln
- 3517 Pinon Sun Ln
- 3518 Pinon Sun Ln
- 4842 Evening Sun Ln
- 4770 Daybreak Cir
- 3502 Pinon Sun Ln
- 3522 Pinon Sun Ln
