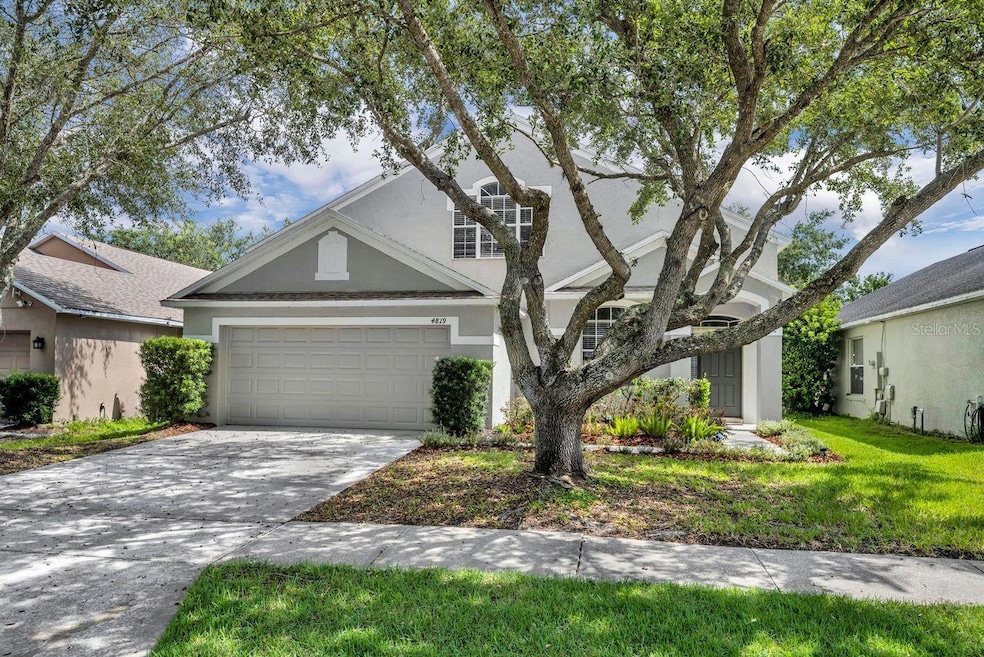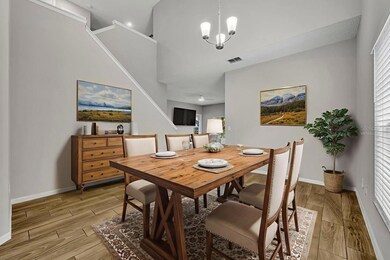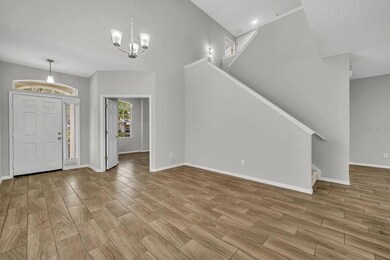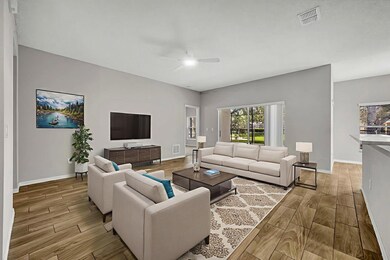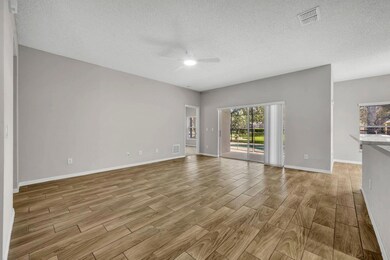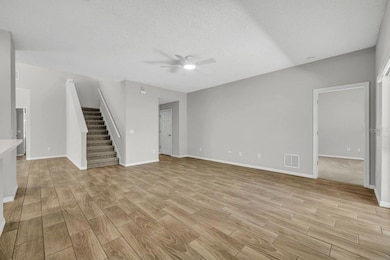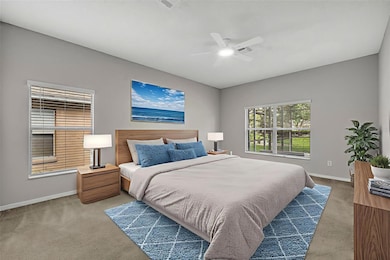4819 Native Dancer Ln Orlando, FL 32826
Estimated payment $3,237/month
Highlights
- Water Views
- Gated Community
- Florida Architecture
- Gunite Pool
- Open Floorplan
- Main Floor Primary Bedroom
About This Home
One or more photo(s) has been virtually staged. Welcome to your Fabulous Pool Home in the Gated Community of Rybolt Reserve, ideally located near UCF, Research Park, shopping, and dining. This immaculate 4-bedroom, 2.5-bath beauty is truly move-in ready and full of thoughtful upgrades.
Step inside to a split floor plan with a first-floor primary ensuite, wood-grain ceramic tile throughout the main level, high ceilings fresh interior paint, and modern light fixtures. The spacious kitchen is a chef’s delight, offering stainless steel appliances (including a brand-new range), solid-surface counters, pantry storage, and a breakfast bar—all overlooking the backyard with pool and pond views.
The primary suite is a private retreat featuring double sinks, a brand-new frameless shower enclosure, and upgraded showerhead. Upstairs you’ll find a loft, two generously sized bedrooms, and a full bath, while the fourth bedroom sits conveniently on the main level. Every room comes with blinds and plenty of natural light.
Step outside and enjoy your own Florida paradise—a sparkling free-form pool, screened lanai, and serene pond views. Major updates include Roof (2018) and AC (2017).
Don’t miss this rare opportunity to own a beautifully maintained pool home in one of the area’s most desirable gated communities!
Listing Agent
FANNIE HILLMAN & ASSOCIATES Brokerage Phone: 407-644-1234 License #701653 Listed on: 09/10/2025

Home Details
Home Type
- Single Family
Est. Annual Taxes
- $6,692
Year Built
- Built in 2002
Lot Details
- 5,498 Sq Ft Lot
- Lot Dimensions are 50x110
- Southwest Facing Home
- Mature Landscaping
- Property is zoned P-D
HOA Fees
- $69 Monthly HOA Fees
Parking
- 2 Car Attached Garage
Home Design
- Florida Architecture
- Bi-Level Home
- Slab Foundation
- Shingle Roof
- Block Exterior
- Stucco
Interior Spaces
- 2,285 Sq Ft Home
- Open Floorplan
- Ceiling Fan
- Blinds
- Sliding Doors
- Great Room
- Dining Room
- Loft
- Inside Utility
- Laundry in unit
- Water Views
Kitchen
- Eat-In Kitchen
- Breakfast Bar
- Dinette
- Range
- Microwave
- Dishwasher
- Solid Surface Countertops
- Disposal
Flooring
- Carpet
- Ceramic Tile
Bedrooms and Bathrooms
- 4 Bedrooms
- Primary Bedroom on Main
- Split Bedroom Floorplan
- Walk-In Closet
Home Security
- Home Security System
- Fire and Smoke Detector
Outdoor Features
- Gunite Pool
- Screened Patio
- Rear Porch
Schools
- East Lake Elementary School
- Corner Lake Middle School
- East River High School
Utilities
- Central Air
- Heat Pump System
- Electric Water Heater
Listing and Financial Details
- Visit Down Payment Resource Website
- Tax Lot 67
- Assessor Parcel Number 01-22-31-7793-00-670
Community Details
Overview
- Danielle Mckay Association, Phone Number (407) 645-4945
- Visit Association Website
- Rybolt Reserve Ph 01 49 95 Subdivision
Security
- Gated Community
Map
Home Values in the Area
Average Home Value in this Area
Tax History
| Year | Tax Paid | Tax Assessment Tax Assessment Total Assessment is a certain percentage of the fair market value that is determined by local assessors to be the total taxable value of land and additions on the property. | Land | Improvement |
|---|---|---|---|---|
| 2025 | $6,623 | $416,020 | $60,000 | $356,020 |
| 2024 | $6,080 | $400,060 | $60,000 | $340,060 |
| 2023 | $6,080 | $405,608 | $60,000 | $345,608 |
| 2022 | $5,450 | $354,031 | $60,000 | $294,031 |
| 2021 | $4,857 | $291,347 | $52,000 | $239,347 |
| 2020 | $4,353 | $269,010 | $51,000 | $218,010 |
| 2019 | $4,230 | $246,806 | $50,000 | $196,806 |
| 2018 | $3,956 | $226,993 | $50,000 | $176,993 |
| 2017 | $3,868 | $220,626 | $47,500 | $173,126 |
| 2016 | $3,636 | $206,741 | $38,000 | $168,741 |
| 2015 | $3,467 | $195,753 | $38,000 | $157,753 |
| 2014 | $3,279 | $181,100 | $38,000 | $143,100 |
Property History
| Date | Event | Price | Change | Sq Ft Price |
|---|---|---|---|---|
| 09/10/2025 09/10/25 | For Sale | $489,900 | -- | $214 / Sq Ft |
Purchase History
| Date | Type | Sale Price | Title Company |
|---|---|---|---|
| Quit Claim Deed | -- | None Listed On Document | |
| Warranty Deed | $202,300 | -- |
Mortgage History
| Date | Status | Loan Amount | Loan Type |
|---|---|---|---|
| Previous Owner | $356,250 | Balloon | |
| Previous Owner | $147,510 | New Conventional | |
| Previous Owner | $192,100 | New Conventional |
Source: Stellar MLS
MLS Number: O6341864
APN: 01-2231-7793-00-670
- 4751 Aguila Place
- 4356 Northern Dancer Way
- 4339 Northern Dancer Way
- 4830 Aguila Place
- 4836 Aguila Place
- 4021 Stonefield Dr
- 3530 Stonefield Dr
- 14681 Kristenright Ln
- 4513 Willamette Cir
- 4236 Newtonhall Dr
- 14506 Greydale Cir
- 15158 Stonebriar Way
- 15203 Stonebriar Way
- 14872 Faversham Cir
- 2468 Fawn Run
- 2508 Fawn Run
- 4020 Pitch Pine Cir
- 14841 Faversham Cir
- 4003 Feldspar Trail
- 3149 Scrub Oak Trail
- 14562 Unbridled Dr
- 4315 Stonefield Dr
- 14508 Lake Price Dr
- 4633 Willamette Cir
- 14613 Kristenright Ln
- 14644 Kristenright Ln
- 4230 Iveyglen Ave
- 14515 Greydale Cir
- 14948 Stonebriar Way
- 14612 Chloe Ct
- 3733 Shawn Cir
- 3149 Scrub Oak Trail
- 3522 Caruso Place
- 3880 Becontree Place
- 13621 Meadowpark Ave
- 14360 Stamford Cir
- 4208 Boca Woods Dr
- 4245 Forest Island Dr Unit D
- 4056 Forest Island Dr
- 2866 Strand Cir
