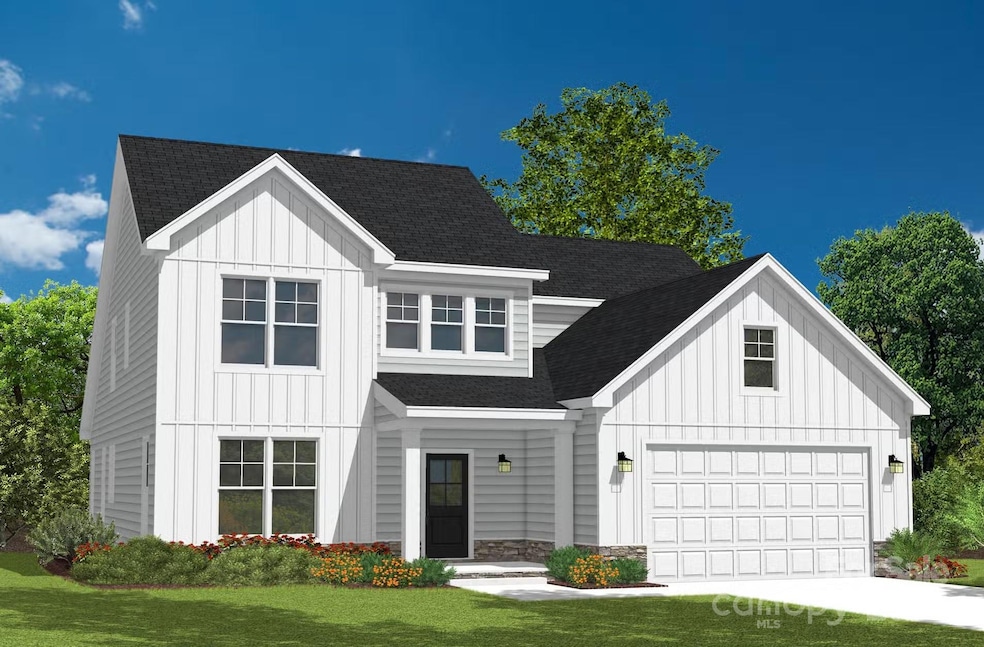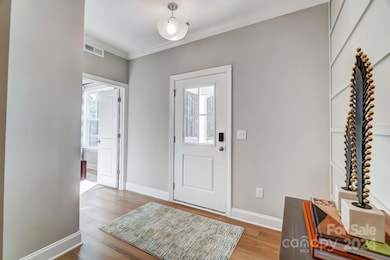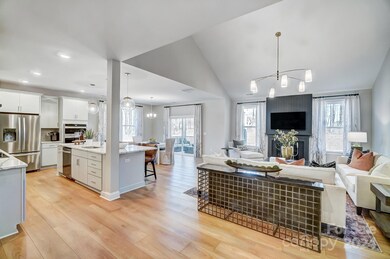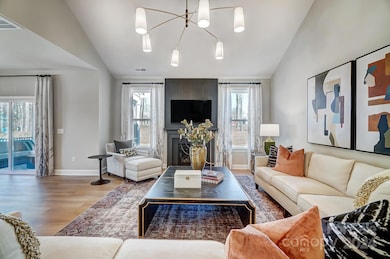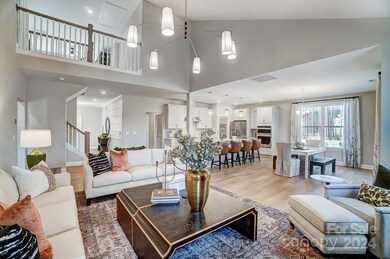4819 Wolf Pond Rd Monroe, NC 28112
Estimated payment $6,698/month
Highlights
- New Construction
- Fireplace
- Laundry Room
- Wooded Lot
- 2 Car Attached Garage
- Central Heating and Cooling System
About This Home
PROPOSED TO BE BUILT NEW CONSTRUCTION Beautiful lot Co-Marketed w/ Caruso Homes. Beautiful two-story Roanoke plan! The family room has a vaulted ceiling and optional fireplace, and openly connects to the dining room and kitchen. The gourmet kitchen has a large island, kitchen backsplash and walk-in pantry. The laundry room is conveniently located on the first floor with the owner's suite, connecting to the walk-in closet and owner's bath which features a tub and walk-in shower. The remaining bedrooms are located on the second floor, along with an open loft and generously sized attic storage. Optional features include turning the attic into a bonus room, and adding an additional full bathroom upstairs.
Listing Agent
Premier South Brokerage Email: megan@etheredgeproperties.com License #325359 Listed on: 02/06/2024

Home Details
Home Type
- Single Family
Year Built
- Built in 2025 | New Construction
Lot Details
- Wooded Lot
- Property is zoned RA-40
Parking
- 2 Car Attached Garage
Home Design
- Hardboard
Interior Spaces
- 2-Story Property
- Fireplace
- Crawl Space
- Laundry Room
Kitchen
- Gas Range
- Dishwasher
Bedrooms and Bathrooms
Utilities
- Central Heating and Cooling System
- Heat Pump System
- Water Tap or Transfer Fee
Community Details
- Built by Caruso Homes
- Roanoke
Listing and Financial Details
- Assessor Parcel Number 04-147-001-A
Map
Home Values in the Area
Average Home Value in this Area
Property History
| Date | Event | Price | Change | Sq Ft Price |
|---|---|---|---|---|
| 07/15/2025 07/15/25 | Price Changed | $499,000 | -52.9% | -- |
| 05/08/2025 05/08/25 | Price Changed | $1,058,505 | +0.6% | $391 / Sq Ft |
| 05/06/2024 05/06/24 | Price Changed | $1,052,350 | +83.0% | $388 / Sq Ft |
| 05/06/2024 05/06/24 | Price Changed | $575,000 | -50.8% | -- |
| 03/27/2024 03/27/24 | Price Changed | $1,168,100 | -8.0% | $431 / Sq Ft |
| 02/06/2024 02/06/24 | For Sale | $1,270,000 | +84.1% | $469 / Sq Ft |
| 01/29/2024 01/29/24 | For Sale | $690,000 | -- | -- |
Source: Canopy MLS (Canopy Realtor® Association)
MLS Number: 4106947
- 2316 Wolf Pond Rd
- 922 Maurice St
- 1614 Medlin Rd
- 001 Medlin Rd
- 1023 Parker St
- 1302 Black Walnut St
- 1022 Parker St
- TBD Medlin Rd
- 005 Medlin Rd
- 004 Medlin Rd
- 003 Medlin Rd
- 002 Medlin Rd
- 04 Medlin Rd
- 03 Medlin Rd
- 01 Medlin Rd
- 02 Medlin Rd
- 806 Colony Oaks Dr
- 1111 Keswick Place Unit 13
- 1116 Medlin Rd
- 608 Hunley St
- 1410 Crescent St
- 1322 Crescent St
- 1101 Keswick Place
- 623 Hunley St
- 1217 E Sunset Dr
- 702 Cotton St Unit F
- 717 Forest Valley Ln
- 903 Walters St Unit Mid Low Level Room
- 903 Walters St Unit Main Level Rm
- 903 Walters St Unit Upper Left
- 903 Walters St Unit Lower Level
- 514 Everette St Unit A
- 1203 Lucille Ave
- 603 S Westover Dr
- 109 N Hayne St Unit 218
- 812 Southridge Dr
- 1320 Secrest Commons Dr
- 1361 Secrest Commons Dr
- 1209 Cottage Green Dr
- 1401 Fairley Ave
