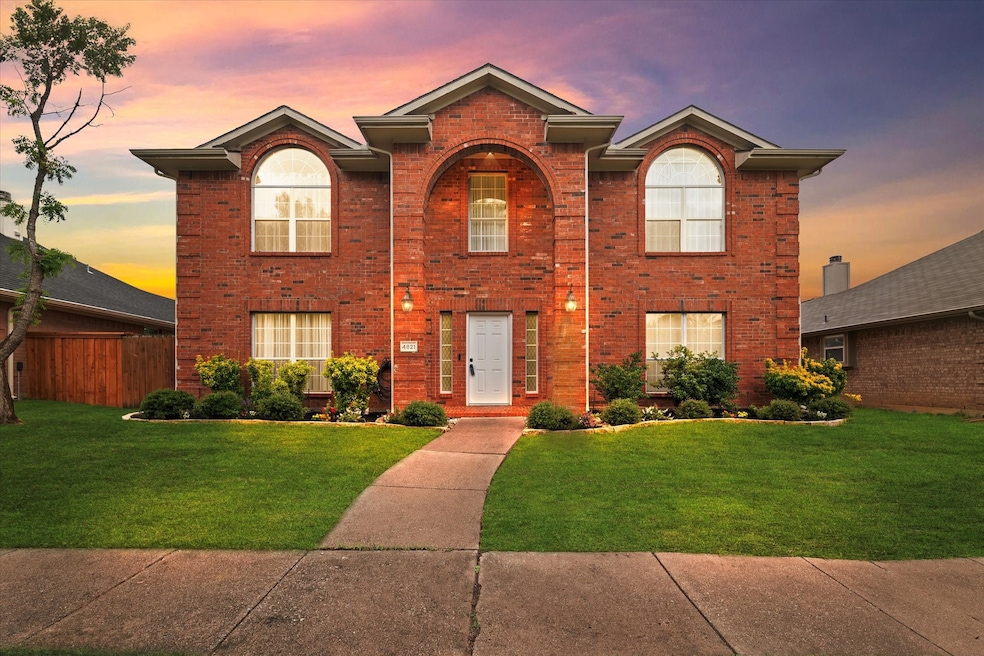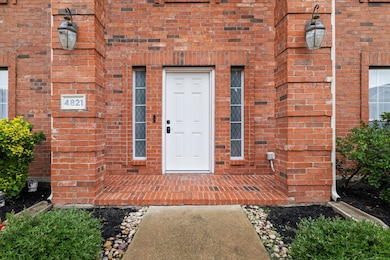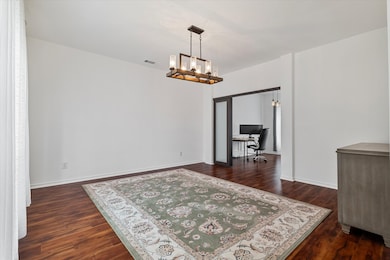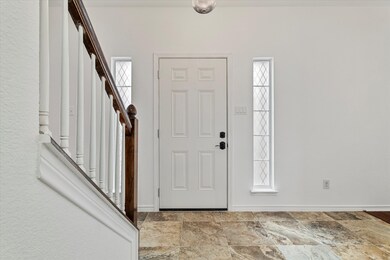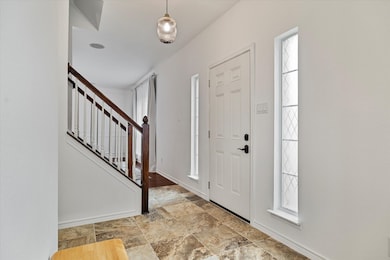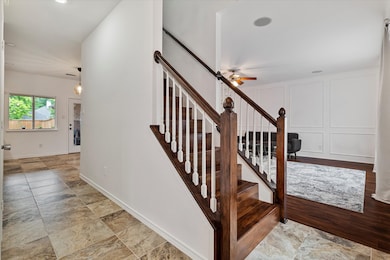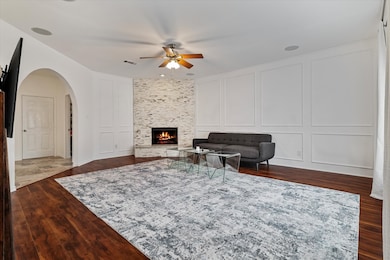
4821 Monte Vista Ln McKinney, TX 75070
Eldorado Heights NeighborhoodEstimated payment $3,089/month
Highlights
- Traditional Architecture
- Wood Flooring
- Covered patio or porch
- Jesse Mcgowen Elementary School Rated A
- Granite Countertops
- Double Oven
About This Home
Welcome to this beautifully maintained 4-bedroom, 3-bath home in the highly desirable Craig Ranch area of McKinney! This spacious two-story features an open floor plan with abundant natural light, ideal for both entertaining and everyday living. The chef’s kitchen offers granite countertops, stainless steel appliances, large center island, and ample cabinetry. The living room boasts a cozy fireplace and overlooks a private backyard.
The primary suite is conveniently located on the main floor and features a spa-like ensuite bath and walk-in closet. Upstairs, enjoy a versatile game room, additional bedrooms, and full bath—perfect for family or guests. Step outside to a covered patio and fenced backyard, ideal for relaxing or hosting gatherings.
Enjoy the vibrant community with parks, pools, trails, and top-rated Frisco ISD schools. Conveniently located near shopping, dining, and major highways for easy access to DFW. Don’t miss your chance to own this stunning home in one of McKinney’s most sought-after neighborhoods!
Listing Agent
Bray Real Estate Group- Dallas Brokerage Phone: 214-537-1010 License #0748094 Listed on: 06/11/2025
Home Details
Home Type
- Single Family
Est. Annual Taxes
- $8,194
Year Built
- Built in 1997
Lot Details
- 6,970 Sq Ft Lot
- Wood Fence
- Landscaped
- Level Lot
- Irrigation Equipment
- Cleared Lot
- Back Yard
HOA Fees
- $17 Monthly HOA Fees
Parking
- 2 Car Attached Garage
- Rear-Facing Garage
- Garage Door Opener
- On-Street Parking
Home Design
- Traditional Architecture
- Brick Exterior Construction
- Slab Foundation
- Composition Roof
Interior Spaces
- 2,546 Sq Ft Home
- 2-Story Property
- Built-In Features
- Ceiling Fan
- Window Treatments
- Living Room with Fireplace
- Electric Dryer Hookup
Kitchen
- Eat-In Kitchen
- Double Oven
- Electric Oven
- Built-In Gas Range
- Microwave
- Dishwasher
- Kitchen Island
- Granite Countertops
- Disposal
Flooring
- Wood
- Carpet
- Ceramic Tile
Bedrooms and Bathrooms
- 4 Bedrooms
- Walk-In Closet
Outdoor Features
- Covered patio or porch
Schools
- Jesse Mcgowen Elementary School
- Mckinney High School
Utilities
- Central Heating and Cooling System
- Heating System Uses Natural Gas
- Gas Water Heater
- High Speed Internet
- Phone Available
- Cable TV Available
Community Details
- Association fees include management, ground maintenance
- First Residential Association
- Eldorado Heights Ph B3 Subdivision
Listing and Financial Details
- Legal Lot and Block 6 / N
- Assessor Parcel Number R345800N00601
Map
Home Values in the Area
Average Home Value in this Area
Tax History
| Year | Tax Paid | Tax Assessment Tax Assessment Total Assessment is a certain percentage of the fair market value that is determined by local assessors to be the total taxable value of land and additions on the property. | Land | Improvement |
|---|---|---|---|---|
| 2023 | $6,960 | $444,993 | $95,000 | $349,993 |
| 2022 | $7,885 | $393,455 | $95,000 | $298,455 |
| 2021 | $7,092 | $340,999 | $65,000 | $275,999 |
| 2020 | $6,862 | $320,334 | $65,000 | $255,334 |
| 2019 | $6,561 | $276,000 | $65,000 | $211,000 |
| 2018 | $7,063 | $290,391 | $65,000 | $225,391 |
| 2017 | $6,662 | $284,543 | $60,000 | $224,543 |
| 2016 | $6,182 | $271,534 | $50,000 | $221,534 |
| 2015 | $3,805 | $238,034 | $38,000 | $200,034 |
Property History
| Date | Event | Price | Change | Sq Ft Price |
|---|---|---|---|---|
| 06/30/2025 06/30/25 | Price Changed | $450,000 | -6.3% | $177 / Sq Ft |
| 06/11/2025 06/11/25 | For Sale | $480,000 | +6.7% | $189 / Sq Ft |
| 11/08/2022 11/08/22 | Sold | -- | -- | -- |
| 10/10/2022 10/10/22 | Pending | -- | -- | -- |
| 09/17/2022 09/17/22 | Price Changed | $450,000 | -3.2% | $177 / Sq Ft |
| 09/07/2022 09/07/22 | Price Changed | $465,000 | -3.1% | $183 / Sq Ft |
| 08/07/2022 08/07/22 | Price Changed | $479,900 | -4.0% | $188 / Sq Ft |
| 07/29/2022 07/29/22 | For Sale | $499,900 | +26.6% | $196 / Sq Ft |
| 11/08/2021 11/08/21 | Sold | -- | -- | -- |
| 09/30/2021 09/30/21 | For Sale | $395,000 | +2.6% | $155 / Sq Ft |
| 07/16/2021 07/16/21 | Off Market | -- | -- | -- |
| 07/14/2021 07/14/21 | For Sale | $385,000 | -- | $151 / Sq Ft |
Purchase History
| Date | Type | Sale Price | Title Company |
|---|---|---|---|
| Deed | -- | Simplifile | |
| Vendors Lien | -- | Mcknight Title | |
| Vendors Lien | -- | None Available | |
| Vendors Lien | -- | Rtt | |
| Vendors Lien | -- | Atc | |
| Quit Claim Deed | -- | -- | |
| Warranty Deed | -- | Drh Title Company |
Mortgage History
| Date | Status | Loan Amount | Loan Type |
|---|---|---|---|
| Open | $170,250 | New Conventional | |
| Open | $360,000 | New Conventional | |
| Previous Owner | $326,000 | New Conventional | |
| Previous Owner | $230,000 | New Conventional | |
| Previous Owner | $148,400 | Purchase Money Mortgage | |
| Previous Owner | $147,800 | Credit Line Revolving | |
| Previous Owner | $144,400 | Fannie Mae Freddie Mac | |
| Previous Owner | $120,800 | Purchase Money Mortgage | |
| Previous Owner | $98,000 | Unknown | |
| Previous Owner | $103,950 | No Value Available |
Similar Homes in McKinney, TX
Source: North Texas Real Estate Information Systems (NTREIS)
MLS Number: 20968339
APN: R-3458-00N-0060-1
- 4824 Spanishmoss Dr
- 6290 Mckinney Ranch Pkwy
- 4804 Sunflower Dr
- 4419 San Mateo Ln
- 4204 Talbot Ln
- 3920 Evergreen Ct
- 4518 Highlands Dr
- 5017 Highlands Dr
- 5004 Highlands Dr
- 4401 Seville Ln
- 3916 Acorn Ln
- 4212 Honeysuckle Dr
- 3014 Palmtree Dr
- 4508 Stonevalley Dr
- 4315 Sarasota Ln
- 4205 English Ivy Dr
- 4607 Green Meadow Dr
- 4421 Santa fe Ln
- 741 Falls Dr
- 681 Falls Dr
- 4813 Basil Dr
- 4712 Whitehall Ct
- 3125 Cactus Dr
- 4204 Talbot Ln
- 4509 Bellcrest Dr
- 5017 Highlands Dr
- 4512 Bellcrest Dr
- 3411 Jacobs Dr
- 4505 Green Meadow Dr
- 4610 Wedgewood Dr
- 5200 China Berry Dr
- 4604 Green Meadow Dr
- 3812 Kathryn Way
- 4418 Santa fe Ln
- 4401 Cedar Crest Dr
- 3813 Kathryn Way
- 4616 Brighton Dr
- 4305 Pecan Knoll Dr
- 4815 Saguaro Ridge
- 5409 Highlands Dr
