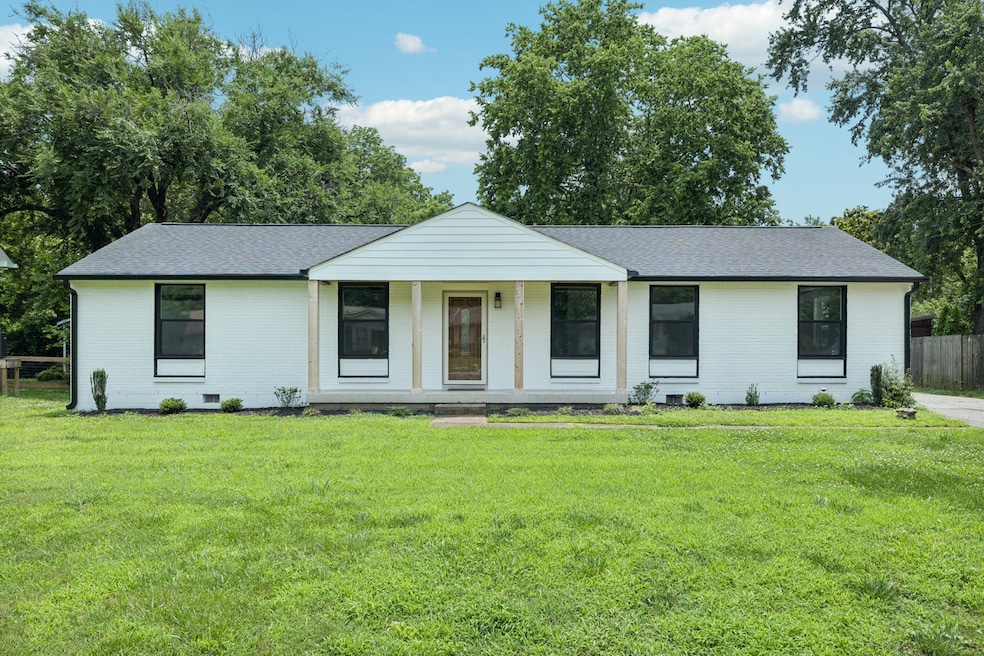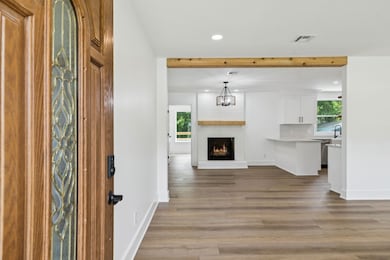
4822 Milner Dr Nashville, TN 37211
McMurray NeighborhoodEstimated payment $3,504/month
Highlights
- Deck
- Porch
- Tile Flooring
- No HOA
- Cooling Available
- Central Heating
About This Home
PRICED BELOW APPRAISED VALUE! Welcome to warmth, comfort, and modern updates! This beautifully renovated 4-bed, 2.5 bath home sits on a spacious 0.51 acre lot and offers an open floor plan with natural wood tones and a cozy wood-burning fireplace. The private primary suite features a walk-in closet and en suite bath, while three additional bedrooms sit on the opposite side. Be inspired to heighten your culinary experience with the fully updated kitchen boasting stainless steel appliances, quartz countertops, and soft-close cabinets. A separate laundry/mudroom features a large picture window that overlooks the new deck and backyard making household tasks feel like a retreat. Additional features: Dimmable lighting in the living room, kitchen, and primary suite, plus remote-control ceiling fans in all secondary bedrooms for added convenience. Recent Upgrades: New roof, energy-efficient windows, and a new HVAC system for lasting comfort and savings. Prime Location: Just 15 minutes to Franklin, Cool Springs, and Green Hills, 10 minutes to downtown, and 6 minutes to Nipper’s Corner—offering easy access to work, dining, and entertainment. Don’t miss your chance to own 4822 Milner—where modern updates meet timeless charm. Schedule your showing today!
Listing Agent
Market Street Properties, LLC Brokerage Phone: 6155717240 License #368290 Listed on: 06/11/2025
Home Details
Home Type
- Single Family
Est. Annual Taxes
- $2,510
Year Built
- Built in 1964
Lot Details
- 0.51 Acre Lot
- Lot Dimensions are 70 x 247
Home Design
- Brick Exterior Construction
Interior Spaces
- 1,730 Sq Ft Home
- Property has 1 Level
- Ceiling Fan
- Wood Burning Fireplace
- Crawl Space
- Fire and Smoke Detector
Kitchen
- Microwave
- Dishwasher
- Disposal
Flooring
- Laminate
- Tile
Bedrooms and Bathrooms
- 4 Main Level Bedrooms
Parking
- 3 Open Parking Spaces
- 5 Parking Spaces
- 2 Carport Spaces
- Driveway
Outdoor Features
- Deck
- Porch
Schools
- Norman Binkley Elementary School
- Croft Design Center Middle School
- John Overton Comp High School
Utilities
- Cooling Available
- Central Heating
Community Details
- No Home Owners Association
- Caldwell Hall/Crieve Hall Subdivision
Listing and Financial Details
- Assessor Parcel Number 14706011800
Map
Home Values in the Area
Average Home Value in this Area
Tax History
| Year | Tax Paid | Tax Assessment Tax Assessment Total Assessment is a certain percentage of the fair market value that is determined by local assessors to be the total taxable value of land and additions on the property. | Land | Improvement |
|---|---|---|---|---|
| 2024 | $2,510 | $77,125 | $29,150 | $47,975 |
| 2023 | $2,510 | $77,125 | $29,150 | $47,975 |
| 2022 | $2,510 | $77,125 | $29,150 | $47,975 |
| 2021 | $2,536 | $77,125 | $29,150 | $47,975 |
| 2020 | $2,799 | $66,300 | $17,325 | $48,975 |
| 2019 | $2,092 | $66,300 | $17,325 | $48,975 |
| 2018 | $2,092 | $66,300 | $17,325 | $48,975 |
| 2017 | $2,092 | $66,300 | $17,325 | $48,975 |
| 2016 | $2,074 | $45,925 | $9,625 | $36,300 |
| 2015 | $2,074 | $45,925 | $9,625 | $36,300 |
| 2014 | $2,074 | $45,925 | $9,625 | $36,300 |
Property History
| Date | Event | Price | Change | Sq Ft Price |
|---|---|---|---|---|
| 07/15/2025 07/15/25 | Pending | -- | -- | -- |
| 06/11/2025 06/11/25 | For Sale | $595,000 | -- | $344 / Sq Ft |
Purchase History
| Date | Type | Sale Price | Title Company |
|---|---|---|---|
| Special Warranty Deed | $378,950 | Concord Title | |
| Warranty Deed | $355,000 | Concord Title |
Mortgage History
| Date | Status | Loan Amount | Loan Type |
|---|---|---|---|
| Open | $420,000 | Construction |
Similar Homes in Nashville, TN
Source: Realtracs
MLS Number: 2907539
APN: 147-06-0-118
- 4989 Edmondson Pike
- 505 Harding Place
- 630 Whispering Hills Dr
- 5013 Suter Dr
- 5008 Suter Dr
- 441 Harding Place Unit D20
- 441 Harding Place Unit H3
- 202 Garrett Dr
- 313 Timberdale Ct
- 4958 Edmondson Pike Unit 4
- 4958 Edmondson Pike Unit 12
- 4958 Edmondson Pike Unit 33
- 4958 Edmondson Pike Unit 23
- 4958 Edmondson Pike Unit 15
- 5023 Suter Dr
- 411 Coventry Dr
- 4954 Edmondson Pike Unit 13
- 4954 Edmondson Pike Unit 12
- 4432 Providence Heights
- 4430 Providence Heights






