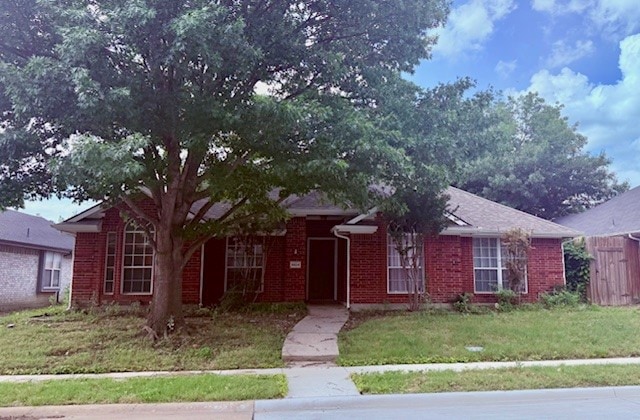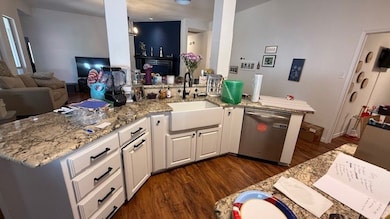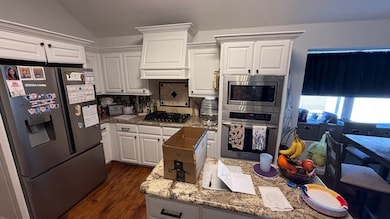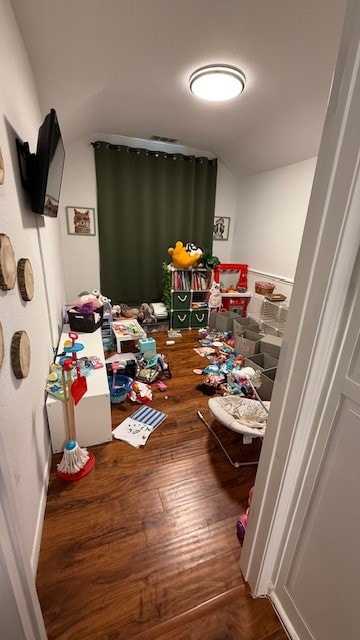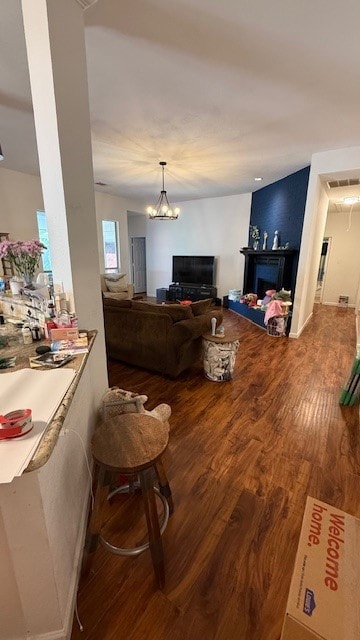
4824 Spanishmoss Dr McKinney, TX 75070
Eldorado Heights NeighborhoodEstimated payment $2,581/month
Highlights
- Open Floorplan
- Vaulted Ceiling
- Granite Countertops
- Jesse Mcgowen Elementary School Rated A
- Traditional Architecture
- 2 Car Attached Garage
About This Home
This charming 3-bedroom, 2-bathroom home offers a fantastic layout and features that make it a smart choice for investors or future homeowners. Step inside to find an open floor plan with beautiful engineered hardwood floors, granite countertops, and a stylish farm sink that adds a touch of character to the kitchen.
The home offers a split-bedroom design for added privacy, along with a designated office space and a flex room currently used as a playroom — ideal for a second office, home gym, or guest space.
Outside, there’s room to make it your own, and the home is zoned for McKinney ISD schools, making it an attractive option for families.
With great bones and flexible spaces, this property is full of potential — whether you’re looking to rent, flip, or settle in and update over time.
Professional pictures to come later. Real AVM value range is $408,800-$460,800.
Listing Agent
Astra Realty LLC Brokerage Phone: 214-744-3990 License #0756200 Listed on: 06/12/2025
Home Details
Home Type
- Single Family
Est. Annual Taxes
- $6,883
Year Built
- Built in 1997
Lot Details
- 6,970 Sq Ft Lot
- Wood Fence
- Landscaped
- Few Trees
HOA Fees
- $17 Monthly HOA Fees
Parking
- 2 Car Attached Garage
- Rear-Facing Garage
Home Design
- Traditional Architecture
- Brick Exterior Construction
- Slab Foundation
- Composition Roof
Interior Spaces
- 1,980 Sq Ft Home
- 1-Story Property
- Open Floorplan
- Vaulted Ceiling
- Ceiling Fan
- Fireplace With Gas Starter
- Fireplace Features Masonry
- Ceramic Tile Flooring
- Fire and Smoke Detector
- Washer and Gas Dryer Hookup
Kitchen
- Eat-In Kitchen
- Gas Cooktop
- Microwave
- Dishwasher
- Kitchen Island
- Granite Countertops
- Disposal
Bedrooms and Bathrooms
- 3 Bedrooms
- Walk-In Closet
- 2 Full Bathrooms
Outdoor Features
- Patio
- Exterior Lighting
- Rain Gutters
Schools
- Johnson Elementary School
- Mckinney High School
Utilities
- Central Heating and Cooling System
- Heating System Uses Natural Gas
- Vented Exhaust Fan
- Underground Utilities
- Gas Water Heater
- Cable TV Available
Community Details
- Association fees include management
- First Service Residential Association
- Eldorado Heights Ph B3 Subdivision
Listing and Financial Details
- Legal Lot and Block 13 / N
- Assessor Parcel Number R345800N01301
Map
Home Values in the Area
Average Home Value in this Area
Tax History
| Year | Tax Paid | Tax Assessment Tax Assessment Total Assessment is a certain percentage of the fair market value that is determined by local assessors to be the total taxable value of land and additions on the property. | Land | Improvement |
|---|---|---|---|---|
| 2023 | $2,070 | $353,243 | $95,000 | $293,458 |
| 2022 | $6,436 | $321,130 | $95,000 | $290,494 |
| 2021 | $6,200 | $291,936 | $65,000 | $226,936 |
| 2020 | $6,214 | $274,941 | $65,000 | $209,941 |
| 2019 | $6,497 | $273,292 | $65,000 | $216,636 |
| 2018 | $6,043 | $248,447 | $65,000 | $220,507 |
| 2017 | $5,494 | $279,237 | $60,000 | $219,237 |
| 2016 | $5,098 | $255,722 | $50,000 | $205,722 |
| 2015 | $3,537 | $221,382 | $38,000 | $183,382 |
Property History
| Date | Event | Price | Change | Sq Ft Price |
|---|---|---|---|---|
| 06/12/2025 06/12/25 | For Sale | $375,000 | -- | $189 / Sq Ft |
Purchase History
| Date | Type | Sale Price | Title Company |
|---|---|---|---|
| Vendors Lien | -- | Stewart | |
| Vendors Lien | -- | Ctic | |
| Vendors Lien | -- | -- | |
| Warranty Deed | -- | -- | |
| Warranty Deed | -- | -- |
Mortgage History
| Date | Status | Loan Amount | Loan Type |
|---|---|---|---|
| Open | $180,000 | New Conventional | |
| Previous Owner | $118,700 | New Conventional | |
| Previous Owner | $141,157 | FHA | |
| Previous Owner | $148,824 | FHA | |
| Previous Owner | $131,400 | Unknown | |
| Previous Owner | $128,250 | No Value Available | |
| Previous Owner | $120,000 | No Value Available |
Similar Homes in McKinney, TX
Source: North Texas Real Estate Information Systems (NTREIS)
MLS Number: 20943156
APN: R-3458-00N-0130-1
- 4821 Monte Vista Ln
- 6290 Mckinney Ranch Pkwy
- 4804 Sunflower Dr
- 4419 San Mateo Ln
- 4204 Talbot Ln
- 3920 Evergreen Ct
- 4518 Highlands Dr
- 5017 Highlands Dr
- 5004 Highlands Dr
- 4401 Seville Ln
- 3916 Acorn Ln
- 4212 Honeysuckle Dr
- 3014 Palmtree Dr
- 4508 Stonevalley Dr
- 4315 Sarasota Ln
- 4205 English Ivy Dr
- 4607 Green Meadow Dr
- 4421 Santa fe Ln
- 741 Falls Dr
- 681 Falls Dr
- 4813 Basil Dr
- 4712 Whitehall Ct
- 4204 Talbot Ln
- 3125 Cactus Dr
- 5017 Highlands Dr
- 4509 Bellcrest Dr
- 4512 Bellcrest Dr
- 3411 Jacobs Dr
- 5200 China Berry Dr
- 4505 Green Meadow Dr
- 4610 Wedgewood Dr
- 3812 Kathryn Way
- 4418 Santa fe Ln
- 4604 Green Meadow Dr
- 3813 Kathryn Way
- 4401 Cedar Crest Dr
- 4616 Brighton Dr
- 4815 Saguaro Ridge
- 4305 Pecan Knoll Dr
- 5409 Highlands Dr
