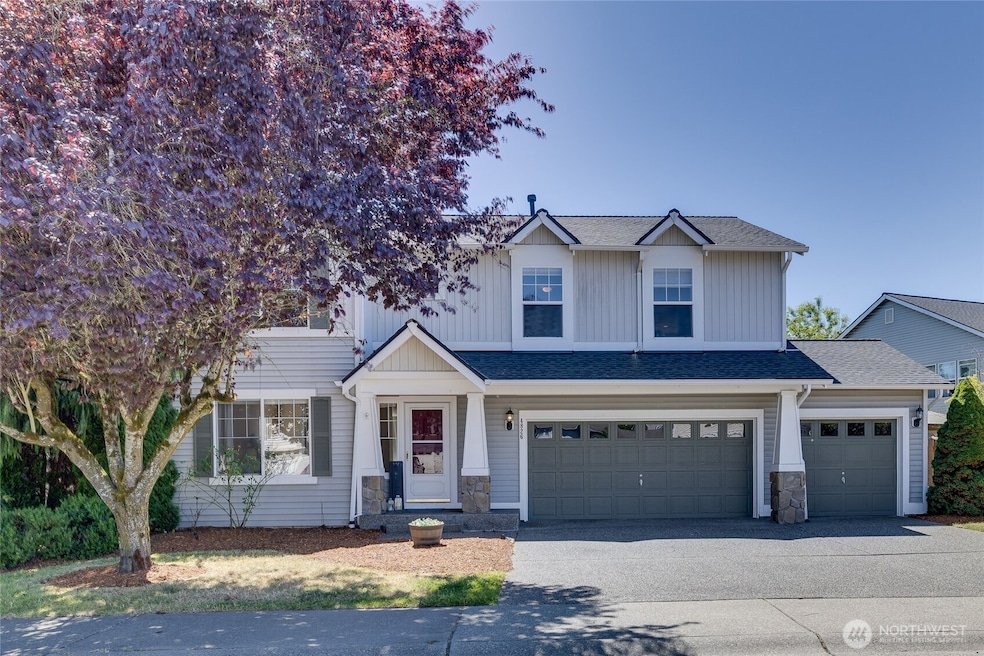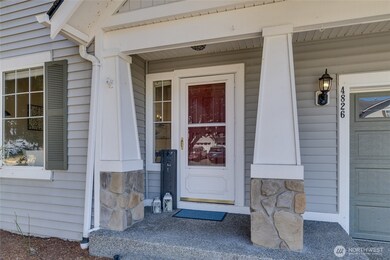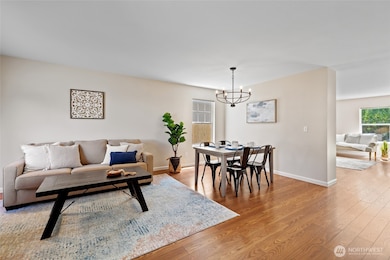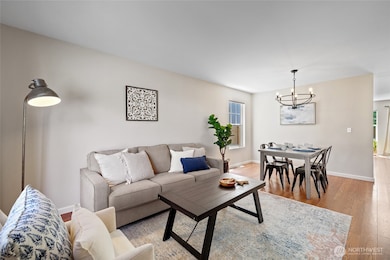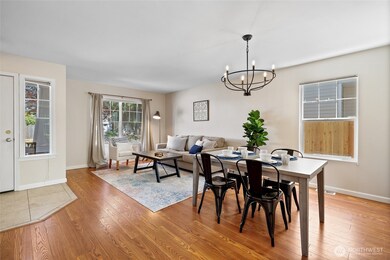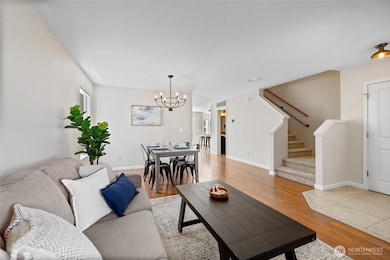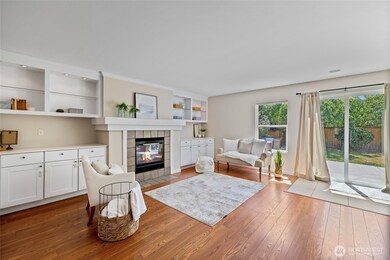4826 140th St SE Snohomish, WA 98296
Estimated payment $6,001/month
Highlights
- Fruit Trees
- Contemporary Architecture
- Walk-In Pantry
- Silver Firs Elementary School Rated A
- Property is near public transit
- 3 Car Attached Garage
About This Home
Move-in ready home in the Donegal Park neighborhood. The Spacious main floor has laminate & tile flooring, eat-in kitchen w/granite counters, stainless steel appliances, glass tile backsplash, & a generous pantry. The open-concept design connects the kitchen seamlessly to the family room, complemented by a separate living room for added flexibility. Upstairs, you'll find 4 bedrooms, all featuring walk-in closets. The primary suite is spacious: an oversized walk-in closet & heated tile flooring in the ensuite bath. Outside, enjoy a large private patio, a fully fenced yard & a 3-car garage. Roof new in 2024. New carpet & new paint throughout! Convenient location close to Mill Creek amenities + Easy access to commutes. Pre-inspected!
Source: Northwest Multiple Listing Service (NWMLS)
MLS#: 2408107
Home Details
Home Type
- Single Family
Est. Annual Taxes
- $7,479
Year Built
- Built in 2000
Lot Details
- 6,534 Sq Ft Lot
- North Facing Home
- Property is Fully Fenced
- Level Lot
- Fruit Trees
- Garden
HOA Fees
- $13 Monthly HOA Fees
Parking
- 3 Car Attached Garage
Home Design
- Contemporary Architecture
- Poured Concrete
- Composition Roof
- Metal Construction or Metal Frame
- Vinyl Construction Material
Interior Spaces
- 2,489 Sq Ft Home
- 2-Story Property
- Gas Fireplace
- Dining Room
Kitchen
- Walk-In Pantry
- Stove
- Microwave
- Dishwasher
- Disposal
Flooring
- Carpet
- Laminate
- Ceramic Tile
- Vinyl
Bedrooms and Bathrooms
- 4 Bedrooms
- Walk-In Closet
- Bathroom on Main Level
Laundry
- Dryer
- Washer
Outdoor Features
- Patio
Location
- Property is near public transit
- Property is near a bus stop
Schools
- Silver Firs Elementary School
- Gateway Mid Middle School
- Cascade High School
Utilities
- Forced Air Heating and Cooling System
- Water Heater
- High Speed Internet
Community Details
- Donegal Park Subdivision
- The community has rules related to covenants, conditions, and restrictions
Listing and Financial Details
- Down Payment Assistance Available
- Visit Down Payment Resource Website
- Assessor Parcel Number 00906000001200
Map
Home Values in the Area
Average Home Value in this Area
Tax History
| Year | Tax Paid | Tax Assessment Tax Assessment Total Assessment is a certain percentage of the fair market value that is determined by local assessors to be the total taxable value of land and additions on the property. | Land | Improvement |
|---|---|---|---|---|
| 2025 | $7,987 | $812,600 | $500,000 | $312,600 |
| 2024 | $7,987 | $880,500 | $464,000 | $416,500 |
| 2023 | $7,969 | $934,800 | $535,000 | $399,800 |
| 2022 | $6,380 | $653,300 | $314,000 | $339,300 |
| 2020 | $6,689 | $551,400 | $260,000 | $291,400 |
| 2019 | $5,935 | $489,200 | $215,000 | $274,200 |
| 2018 | $5,623 | $426,600 | $200,000 | $226,600 |
| 2017 | $4,989 | $378,300 | $167,000 | $211,300 |
| 2016 | $4,584 | $365,200 | $145,000 | $220,200 |
| 2015 | $4,646 | $352,000 | $135,000 | $217,000 |
| 2013 | $4,412 | $296,100 | $125,000 | $171,100 |
Property History
| Date | Event | Price | List to Sale | Price per Sq Ft | Prior Sale |
|---|---|---|---|---|---|
| 10/18/2025 10/18/25 | For Sale | $1,015,000 | 0.0% | $408 / Sq Ft | |
| 10/16/2025 10/16/25 | Off Market | $1,015,000 | -- | -- | |
| 09/23/2025 09/23/25 | Price Changed | $1,015,000 | -1.9% | $408 / Sq Ft | |
| 09/09/2025 09/09/25 | For Sale | $1,035,000 | 0.0% | $416 / Sq Ft | |
| 08/18/2025 08/18/25 | Off Market | $1,035,000 | -- | -- | |
| 07/29/2025 07/29/25 | Price Changed | $1,035,000 | -1.4% | $416 / Sq Ft | |
| 07/17/2025 07/17/25 | For Sale | $1,050,000 | +102.0% | $422 / Sq Ft | |
| 05/19/2017 05/19/17 | Sold | $519,900 | +4.0% | $209 / Sq Ft | View Prior Sale |
| 04/25/2017 04/25/17 | Pending | -- | -- | -- | |
| 04/22/2017 04/22/17 | For Sale | $499,900 | -- | $201 / Sq Ft |
Purchase History
| Date | Type | Sale Price | Title Company |
|---|---|---|---|
| Warranty Deed | $519,900 | First American | |
| Warranty Deed | $291,500 | Chicago Title | |
| Interfamily Deed Transfer | -- | First American | |
| Interfamily Deed Transfer | $11,235 | Pnwt | |
| Warranty Deed | $288,500 | First American |
Mortgage History
| Date | Status | Loan Amount | Loan Type |
|---|---|---|---|
| Open | $479,900 | New Conventional | |
| Previous Owner | $233,200 | Purchase Money Mortgage | |
| Previous Owner | $40,000 | Purchase Money Mortgage | |
| Previous Owner | $177,000 | Purchase Money Mortgage | |
| Previous Owner | $134,300 | No Value Available | |
| Closed | $43,725 | No Value Available |
Source: Northwest Multiple Listing Service (NWMLS)
MLS Number: 2408107
APN: 009060-000-012-00
- 4720 138th St SE
- 4716 138th St SE
- 13815 48th Dr SE
- 13811 48th Dr SE Unit A
- 4708 138th St SE
- 14227 50th Ave SE
- 14117 45th Ave SE
- 13918 54th Ave SE
- 13517 47th Dr SE
- 4418 137th Place SE
- 13708 45th Dr SE
- 4620 145th Place SE
- 14307 53rd Ave SE
- 4305 136th St SE
- 4921 147th Place SE
- 5602 142nd Place SE
- 14130 57th Dr SE
- 14220 41st Dr SE
- 13807 Silver Firs Dr
- 14912 48th Ave SE
- 13405 45th Dr SE Unit 6
- 4111 133rd St SE
- 4015 133rd St SE
- 5703 134th Place SE Unit A
- 3909 152nd Place SE
- 3111 132nd St SE
- 3011 162nd Place SE
- 13105 21st Dr SE
- 17124 42nd Dr SE
- 11710 25th Ave SE
- 12115 19th Ave SE
- 3227 174th Place SE
- 17618 40th Dr SE Unit Lot11
- 1701 121st St SE
- 1822 Silver Lake Rd
- 11311 19th Ave SE
- 14420 N Creek Dr
- 15520 Mill Creek Blvd
- 1300 156th St SE
- 14701 Main St
