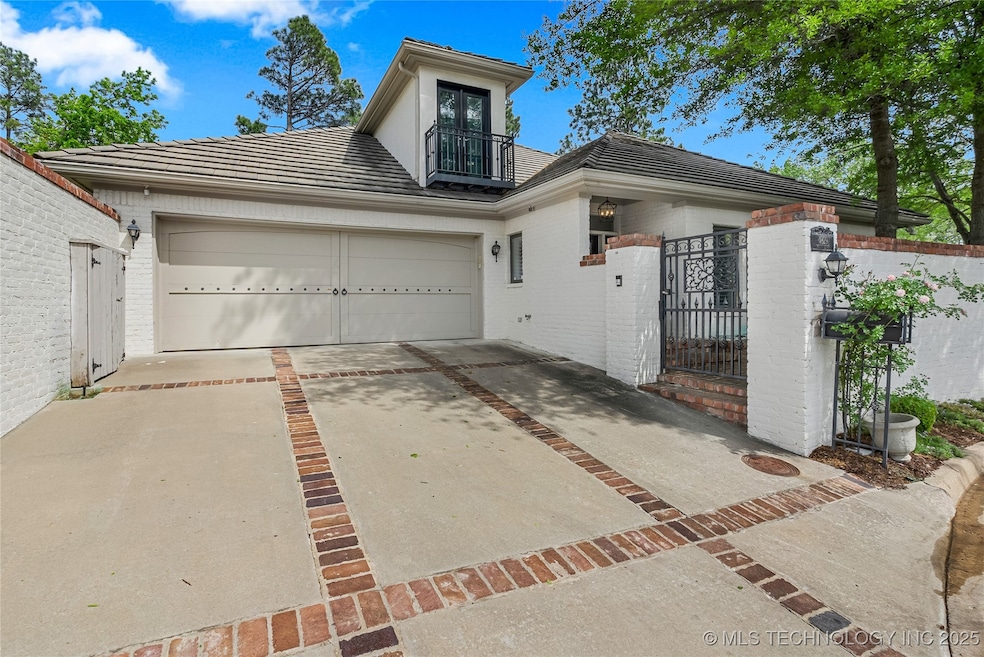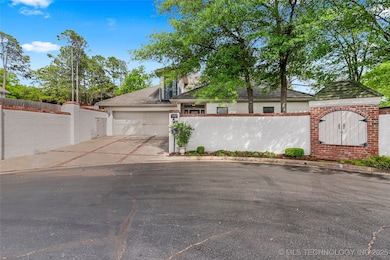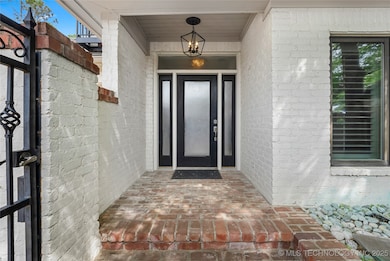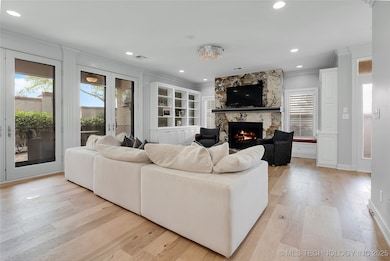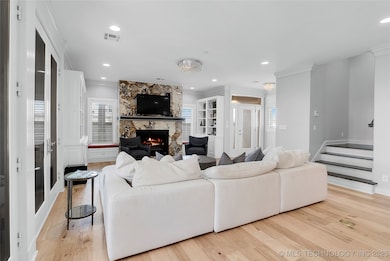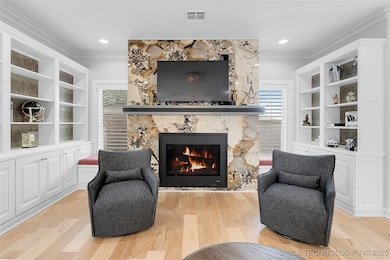
4829 S Zunis Ave Tulsa, OK 74105
Brookside NeighborhoodEstimated payment $4,208/month
Highlights
- Safe Room
- Mature Trees
- Attic
- Gated Community
- Wood Flooring
- High Ceiling
About This Home
Looking for a "lock & leave" lifestyle in the epitome of casual elegance? Look no further!!! Rare opportunity to own an exquisite home in the highly sought after Midtown enclave: Bolewood Place! Custom finishes throughout! Magnificent Great Room with Fireplace opening to Kitchen/Dining. Beautiful cabinetry & millwork with many built-ins and storage galore! Super deluxe kitchen with excellent appliances, 8'x5' island, walk-in pantry, stunning back-lit hutch. Large Primary Suite and 2nd Bedroom with private bath on main level. Living Area with 3rd Bedroom, full bath & cedar closet on 2nd level. Numerous Solatubes lend awesome ambient light on even the cloudiest of days. All three HVAC units less than 3 years old. Wet Bar, Plantation Shutters, Wonderfully large master bedroom closet is a certified safe room and shelter. Private Cul-De-Sac! Excellent general location for access to everything great about midtown Tulsa!!!
Home Details
Home Type
- Single Family
Est. Annual Taxes
- $6,811
Year Built
- Built in 1999
Lot Details
- 8,056 Sq Ft Lot
- Cul-De-Sac
- West Facing Home
- Property is Fully Fenced
- Privacy Fence
- Landscaped
- Sprinkler System
- Mature Trees
HOA Fees
- $133 Monthly HOA Fees
Parking
- 2 Car Attached Garage
- Parking Storage or Cabinetry
Home Design
- Brick Exterior Construction
- Slab Foundation
- Wood Frame Construction
- Tile Roof
- Stucco
Interior Spaces
- 3,368 Sq Ft Home
- Wet Bar
- Central Vacuum
- Wired For Data
- High Ceiling
- Ceiling Fan
- Fireplace With Glass Doors
- Gas Log Fireplace
- Insulated Windows
- Casement Windows
- Insulated Doors
- Attic
Kitchen
- Built-In Double Oven
- Cooktop<<rangeHoodToken>>
- <<microwave>>
- Plumbed For Ice Maker
- Dishwasher
- Granite Countertops
- Disposal
Flooring
- Wood
- Tile
Bedrooms and Bathrooms
- 3 Bedrooms
- Solar Tube
Home Security
- Safe Room
- Security System Owned
- Fire and Smoke Detector
Accessible Home Design
- Accessible Hallway
- Handicap Accessible
- Accessible Doors
Eco-Friendly Details
- Energy-Efficient Windows
- Energy-Efficient Doors
Outdoor Features
- Covered patio or porch
- Exterior Lighting
- Rain Gutters
Schools
- Eliot Elementary School
- Edison Prep. Middle School
- Edison High School
Utilities
- Forced Air Zoned Heating and Cooling System
- Air Filtration System
- Heating System Uses Gas
- Programmable Thermostat
- Gas Water Heater
- High Speed Internet
- Cable TV Available
Community Details
Overview
- Bolewood Place Subdivision
Security
- Gated Community
Map
Home Values in the Area
Average Home Value in this Area
Tax History
| Year | Tax Paid | Tax Assessment Tax Assessment Total Assessment is a certain percentage of the fair market value that is determined by local assessors to be the total taxable value of land and additions on the property. | Land | Improvement |
|---|---|---|---|---|
| 2024 | $7,342 | $52,593 | $3,937 | $48,656 |
| 2023 | $7,342 | $58,850 | $4,012 | $54,838 |
| 2022 | $7,713 | $57,850 | $3,944 | $53,906 |
| 2021 | $5,601 | $42,410 | $4,012 | $38,398 |
| 2020 | $5,525 | $42,410 | $4,012 | $38,398 |
| 2019 | $5,811 | $42,410 | $4,012 | $38,398 |
| 2018 | $5,590 | $40,700 | $3,850 | $36,850 |
| 2017 | $5,579 | $40,700 | $3,850 | $36,850 |
| 2016 | $5,464 | $40,700 | $3,850 | $36,850 |
| 2015 | $5,475 | $40,700 | $3,850 | $36,850 |
| 2014 | $5,706 | $43,835 | $3,850 | $39,985 |
Property History
| Date | Event | Price | Change | Sq Ft Price |
|---|---|---|---|---|
| 06/19/2025 06/19/25 | For Sale | $635,000 | 0.0% | $189 / Sq Ft |
| 06/11/2025 06/11/25 | Pending | -- | -- | -- |
| 04/24/2025 04/24/25 | For Sale | $635,000 | +18.7% | $189 / Sq Ft |
| 05/27/2021 05/27/21 | Sold | $535,000 | 0.0% | $159 / Sq Ft |
| 12/17/2020 12/17/20 | Pending | -- | -- | -- |
| 12/17/2020 12/17/20 | For Sale | $535,000 | +44.6% | $159 / Sq Ft |
| 07/07/2014 07/07/14 | Sold | $370,000 | -1.3% | $110 / Sq Ft |
| 04/29/2014 04/29/14 | Pending | -- | -- | -- |
| 04/29/2014 04/29/14 | For Sale | $375,000 | +5.6% | $111 / Sq Ft |
| 10/19/2012 10/19/12 | Sold | $355,000 | -7.8% | $105 / Sq Ft |
| 03/27/2012 03/27/12 | Pending | -- | -- | -- |
| 03/27/2012 03/27/12 | For Sale | $385,000 | -- | $114 / Sq Ft |
Purchase History
| Date | Type | Sale Price | Title Company |
|---|---|---|---|
| Warranty Deed | $535,000 | First American Title Ins Co | |
| Warranty Deed | $370,000 | Firstitle And Abstract Svcs | |
| Warranty Deed | $398,500 | First American Title & Abstr |
Mortgage History
| Date | Status | Loan Amount | Loan Type |
|---|---|---|---|
| Open | $425,000 | New Conventional | |
| Closed | $225,000 | New Conventional | |
| Previous Owner | $320,000 | New Conventional |
Similar Homes in the area
Source: MLS Technology
MLS Number: 2516279
APN: 03980-93-30-23470
- 4817 S Yorktown Place
- 2266 E 48th St
- 2440 E 47th Place
- 4728 S Atlanta Place
- 2122 E 52nd St
- 5132 S Atlanta Ave
- 2107 E 52nd Place
- 4688 S Columbia Ave
- 4646 S Victor Ave
- 5235 S Zunis Place
- 4823 S Zunis
- 2223 E 54th St
- 4905 S Columbia Ave
- 2425 E 53rd St
- 2619 E 47th St
- 4401 Oak Rd
- 5102 S Columbia Ave
- 4641 S Trenton Ave
- 5130 S Trenton Ave
- 1628 E 45th Place
- 2001 E Skelly Dr
- 2102 E 51st St
- 5270 S Lewis Ave
- 4803 S Utica Ave Unit 4803
- 1910 E 51st Place
- 1799 E 56th St
- 1313 E 48th St Unit 14
- 1401 E 55th St Unit A
- 2218 E 59th St
- 1107 E 45th Place Unit 11
- 308 E 45th Ct
- 5546 S Newport Ave
- 139 E 49th St
- 1329 E 38th Place Unit C
- 6213 S Yorktown Ave
- 5535 S Boston Place
- 1040 E 38th St
- 3318 E 58th St Unit A
- 3903 Riverside Dr
- 6119 S Madison Place
