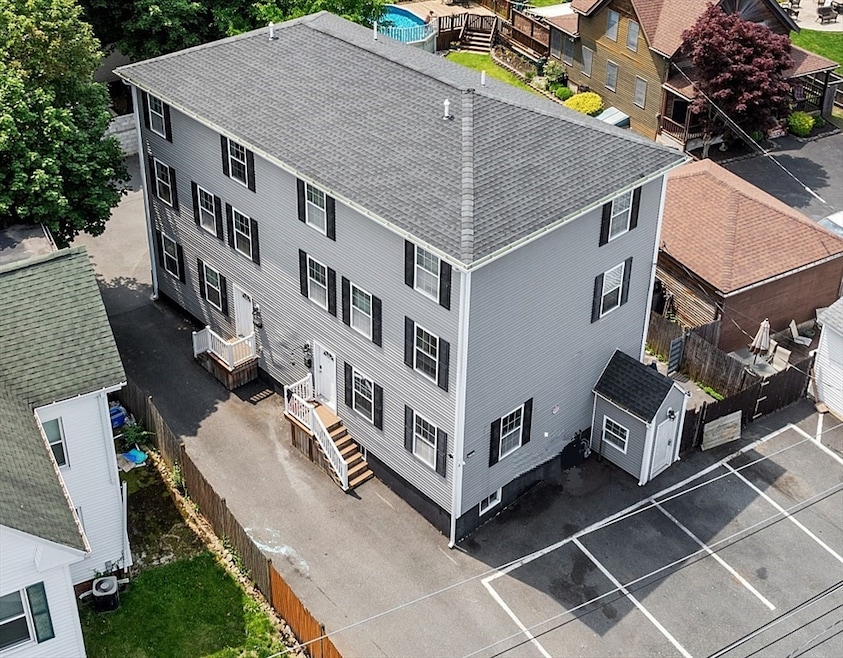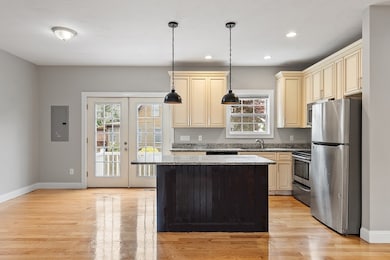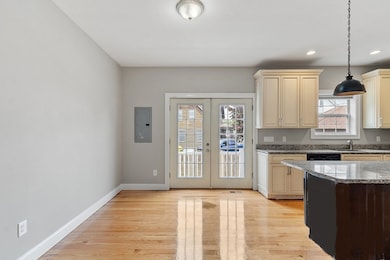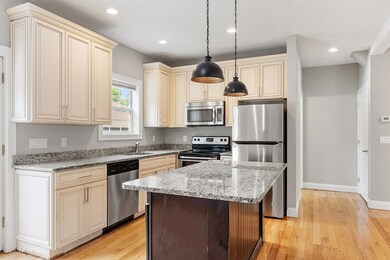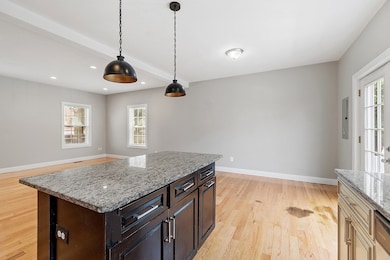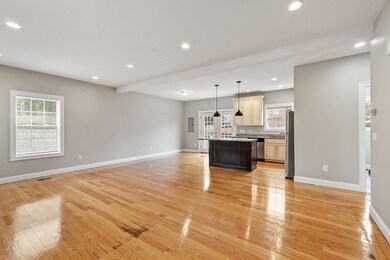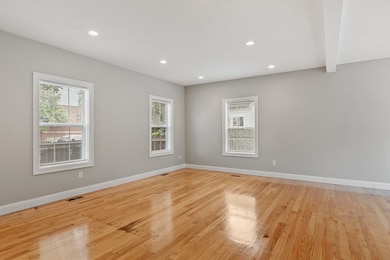
483 Central St Unit A Saugus, MA 01906
Cliftondale NeighborhoodEstimated payment $4,673/month
Highlights
- Open Floorplan
- Property is near public transit
- Solid Surface Countertops
- Deck
- Wood Flooring
- Jogging Path
About This Home
Welcome to 483 Central St. Unit A, Saugus—a beautifully maintained 4-bedroom, 2.5-bath townhouse built in 2016, featuring hardwood floors throughout, central heat and air conditioning, granite countertops, and ceramic tile bathrooms. This spacious home offers large bedrooms, generous closet space, a walk-up attic for additional storage, and three basement storage units. The kitchen is fully equipped with a refrigerator, stove, microwave, and dishwasher, and the in-unit laundry is conveniently located on the second floor. With four designated parking spots and two guest parking spots, low condo fees, and a prime location near Route 1 and a bus stop, this home offers the perfect blend of comfort, space, and convenience. This a townhouse with only 2 units and low monthly fees, new conversion
Open House Schedule
-
Sunday, July 20, 202511:00 am to 12:00 pm7/20/2025 11:00:00 AM +00:007/20/2025 12:00:00 PM +00:00Add to Calendar
Home Details
Home Type
- Single Family
Est. Annual Taxes
- $5,770
Year Built
- Built in 2015 | Remodeled
Lot Details
- 6,238 Sq Ft Lot
- Fenced Yard
- Fenced
- Level Lot
HOA Fees
- $150 Monthly HOA Fees
Home Design
- Split Level Home
- Frame Construction
- Shingle Roof
- Concrete Perimeter Foundation
Interior Spaces
- 2,106 Sq Ft Home
- Open Floorplan
- Recessed Lighting
- Insulated Windows
- Insulated Doors
- Dining Area
- Laundry on upper level
Kitchen
- Breakfast Bar
- Range
- Microwave
- Dishwasher
- Stainless Steel Appliances
- Kitchen Island
- Solid Surface Countertops
Flooring
- Wood
- Ceramic Tile
Bedrooms and Bathrooms
- 4 Bedrooms
- Primary bedroom located on third floor
- Bathtub with Shower
Basement
- Partial Basement
- Exterior Basement Entry
- Block Basement Construction
Parking
- 2 Car Parking Spaces
- Driveway
- Paved Parking
- Open Parking
- Off-Street Parking
- Assigned Parking
Outdoor Features
- Deck
Location
- Property is near public transit
- Property is near schools
Utilities
- Central Heating and Cooling System
- 2 Cooling Zones
- 2 Heating Zones
- Heating System Uses Natural Gas
- 220 Volts
- 100 Amp Service
- Gas Water Heater
Listing and Financial Details
- Assessor Parcel Number 2152549
Community Details
Amenities
- Shops
- Coin Laundry
Recreation
- Jogging Path
- Bike Trail
Map
Home Values in the Area
Average Home Value in this Area
Property History
| Date | Event | Price | Change | Sq Ft Price |
|---|---|---|---|---|
| 07/15/2025 07/15/25 | Price Changed | $729,900 | -2.7% | $347 / Sq Ft |
| 06/27/2025 06/27/25 | For Sale | $749,900 | -- | $356 / Sq Ft |
Similar Homes in Saugus, MA
Source: MLS Property Information Network (MLS PIN)
MLS Number: 73397808
- 479 Central St Unit 2
- 478 Central St Unit 2
- 21 Essex St Unit 6
- 5 Myrtle St Unit 5
- 562 Lincoln Ave
- 106 Winter St Unit 1
- 16 Denver St
- 14 Seagirt Ave Unit 1
- 75 Saugus Ave Unit 1
- 25 Naples Ave Unit R
- 128 Marshall St N Unit 2
- 2 Thistle Rd
- 7 Naples Ave Unit 208/28/202
- 128 Marshall St N
- 55 Seagirt Ave Unit 57
- 33 Bristow St Unit 1
- 35 Bristow St Unit 1
- 333 Central St Unit 1F
- 34 Bristow St Unit 1
- 63 Denver St Unit 1
