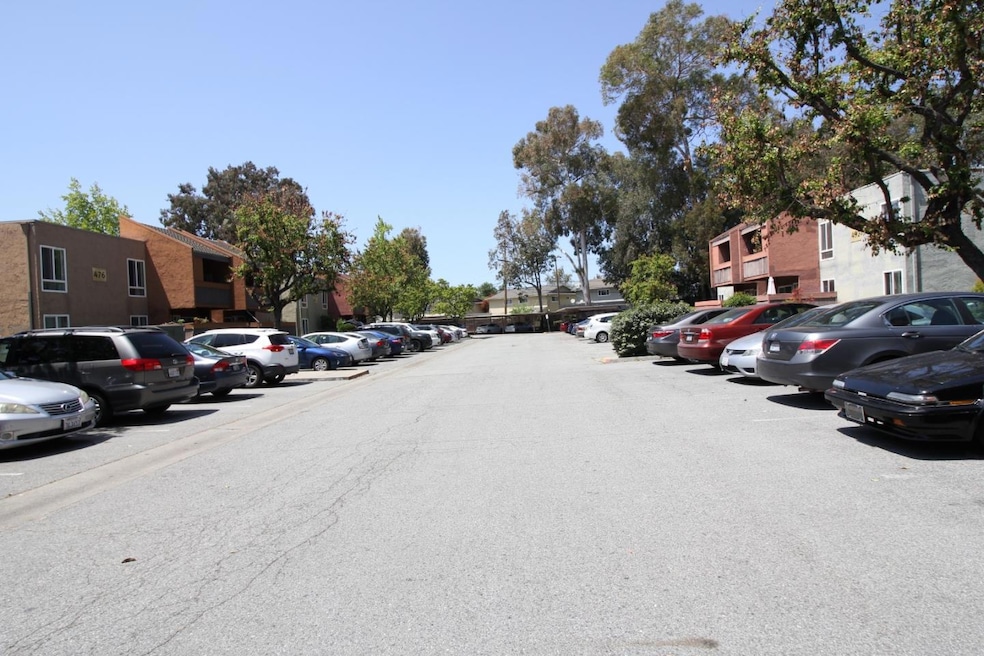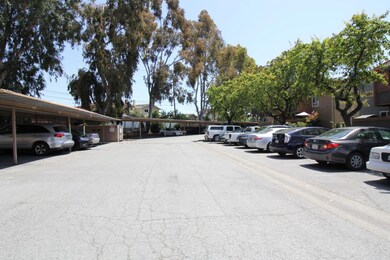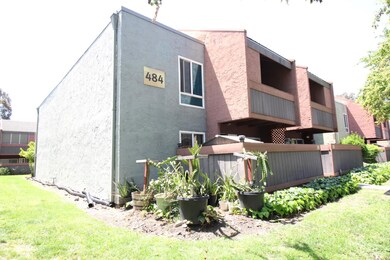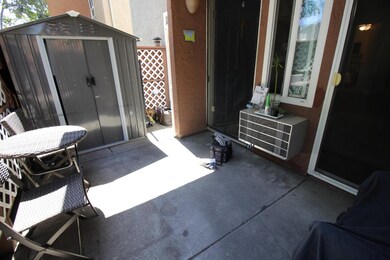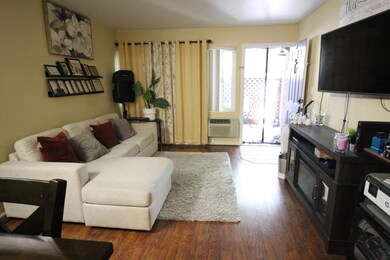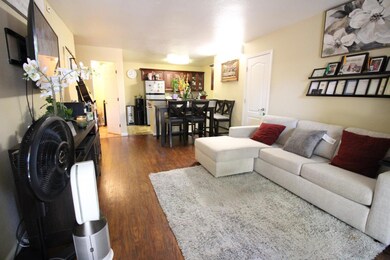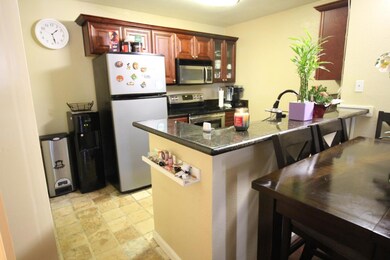484 Dempsey Rd Unit 185 Milpitas, CA 95035
Estimated payment $3,206/month
Highlights
- Cabana
- Wood Flooring
- Balcony
- Alexander Rose Elementary School Rated A-
- Granite Countertops
- Walk-In Closet
About This Home
Welcome to this ground floor unit on a gated community at sought after Milpitas neighborhood! Conveniently located just minutes from Great Mall and supermarkets, light rail, Milpitas BART, ready access to Highway 280,680,237,880 and 101. Gourmet kitchen with dark shaker cabinetry, warm stone and/or wood floor throughout adding warmth & style. Window AC unit and bright dual pane windows with one facing private patio and a good sized pantry. A walk-in closet+hallway cabinet+storage shed offers options to store more personal items . . Amenities include well lit laundry facility that is spacious & secured that is just a unit away of walk from the subject. One covered parking+ more car parking w/issued permits+more guest parking avail.Common area include pickleball/tennis,basketball court, bbq area, playground, spa/pool & clubhouse. Partition walls added to part of the dining area is removable upon buyer's request and is currently functional as an ADDITIONAL secluded sleeping room with ceiling fan by seller's family member.
Property Details
Home Type
- Condominium
Est. Annual Taxes
- $5,067
Year Built
- Built in 1977
Lot Details
- Wood Fence
HOA Fees
- $450 Monthly HOA Fees
Interior Spaces
- 676 Sq Ft Home
- 1-Story Property
- Ceiling Fan
- Combination Dining and Living Room
Kitchen
- Granite Countertops
- Disposal
Flooring
- Wood
- Stone
- Tile
Bedrooms and Bathrooms
- 1 Bedroom
- Walk-In Closet
- Remodeled Bathroom
- 1 Full Bathroom
- Bathtub with Shower
- Bathtub Includes Tile Surround
Parking
- 2 Parking Spaces
- 1 Carport Space
- Guest Parking
- Assigned Parking
Pool
- Cabana
- In Ground Pool
- Spa
Outdoor Features
- Balcony
- Shed
- Barbecue Area
Utilities
- Cooling System Mounted To A Wall/Window
- Wall Furnace
Listing and Financial Details
- Assessor Parcel Number 088-42-214
Community Details
Overview
- Association fees include common area electricity, exterior painting, garbage, hot water, insurance - common area, insurance - hazard, landscaping / gardening, maintenance - common area, maintenance - exterior, maintenance - road, maintenance - unit yard, management fee
- Crossroads HOA c/o Nam Management Association
Amenities
- Laundry Facilities
Map
Home Values in the Area
Average Home Value in this Area
Tax History
| Year | Tax Paid | Tax Assessment Tax Assessment Total Assessment is a certain percentage of the fair market value that is determined by local assessors to be the total taxable value of land and additions on the property. | Land | Improvement |
|---|---|---|---|---|
| 2025 | $5,067 | $431,986 | $215,993 | $215,993 |
| 2024 | $5,067 | $423,516 | $211,758 | $211,758 |
| 2023 | $4,642 | $380,000 | $190,000 | $190,000 |
| 2022 | $5,035 | $407,072 | $203,536 | $203,536 |
| 2021 | $4,964 | $399,092 | $199,546 | $199,546 |
| 2020 | $3,791 | $302,634 | $151,317 | $151,317 |
| 2019 | $3,750 | $296,700 | $148,350 | $148,350 |
| 2018 | $3,568 | $290,884 | $145,442 | $145,442 |
| 2017 | $3,443 | $285,182 | $142,591 | $142,591 |
| 2016 | $3,300 | $279,592 | $139,796 | $139,796 |
| 2015 | $3,267 | $275,394 | $137,697 | $137,697 |
| 2014 | $3,167 | $270,000 | $135,000 | $135,000 |
Property History
| Date | Event | Price | List to Sale | Price per Sq Ft |
|---|---|---|---|---|
| 09/21/2025 09/21/25 | Price Changed | $445,000 | +2.3% | $658 / Sq Ft |
| 09/21/2025 09/21/25 | For Sale | $435,000 | 0.0% | $643 / Sq Ft |
| 08/02/2025 08/02/25 | Off Market | $435,000 | -- | -- |
| 06/18/2025 06/18/25 | Price Changed | $435,000 | -2.2% | $643 / Sq Ft |
| 06/04/2025 06/04/25 | Price Changed | $445,000 | -4.3% | $658 / Sq Ft |
| 05/07/2025 05/07/25 | For Sale | $465,000 | -- | $688 / Sq Ft |
Purchase History
| Date | Type | Sale Price | Title Company |
|---|---|---|---|
| Grant Deed | $395,000 | Chicago Title Company | |
| Interfamily Deed Transfer | -- | Chicago Title Company | |
| Grant Deed | $270,000 | Chicago Title Company | |
| Grant Deed | $165,000 | Ticor Title Redlands | |
| Trustee Deed | $208,463 | Accommodation | |
| Grant Deed | $287,000 | Stewart Title Of Ca Inc |
Mortgage History
| Date | Status | Loan Amount | Loan Type |
|---|---|---|---|
| Open | $383,150 | New Conventional | |
| Previous Owner | $40,473 | Credit Line Revolving | |
| Previous Owner | $202,500 | New Conventional | |
| Previous Owner | $162,011 | FHA | |
| Previous Owner | $57,400 | Stand Alone Second | |
| Previous Owner | $229,600 | Purchase Money Mortgage |
Source: MLSListings
MLS Number: ML82005891
APN: 088-42-214
- 496 Dempsey Rd Unit 199
- 1209 Glacier Dr
- 1501 Canton Dr
- 253 Park Hill Dr
- 1536 Sonoma Dr
- 17 Terfidia Ln
- 1612 Tahoe Dr
- 2113 Uridias Ranch Rd
- 1710 Clear Lake Ave
- 350 Hearst Dr
- 800 Los Positos Dr
- 521 Topham Ct
- 861 Garden St
- 813 Garden St
- 1455 Cherry Cir
- 559 Bayview Park Dr
- 2327 Farmcrest St
- 1995 Old Calaveras Rd
- 3139 Laneview Dr
- 1421 Nightshade Rd Unit 31
- 79 Bates Ln
- 82 Pimentel Cir
- 1439 E Calaveras Blvd
- 1423 S Milpitas Blvd
- 81 S Milpitas Blvd
- 260 Parc Pl Dr
- 872 Garden St
- 1251 Merry Loop
- 2176 Spanishgate Ct
- 73 Parc Pl Dr
- 260 S Main St
- 753 Montague Expy
- 1679 S Milpitas Blvd
- 950 S Main St
- 800 S Abel St
- 425 Clauser Dr
- 755 E Capitol Ave
- 650 E Capitol Ave Unit FL2-ID2022
- 650 E Capitol Ave Unit FL2-ID1985
- 650 E Capitol Ave Unit FL2-ID747
