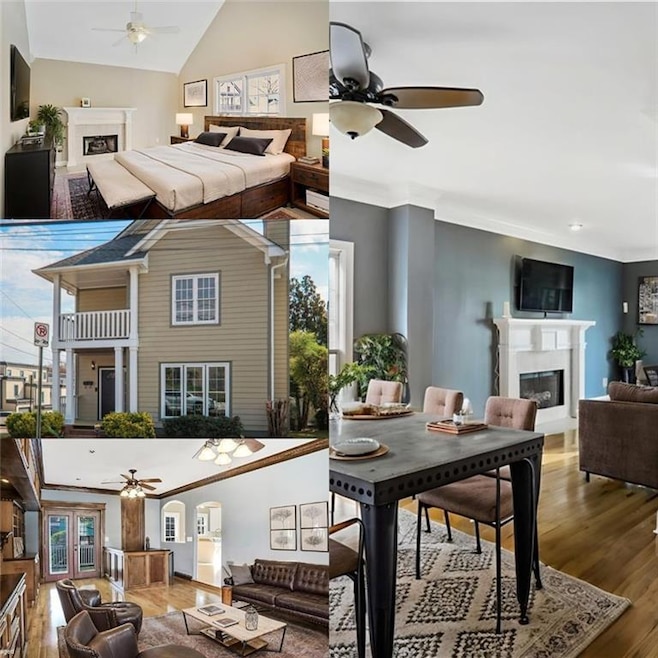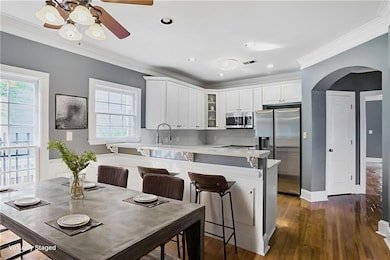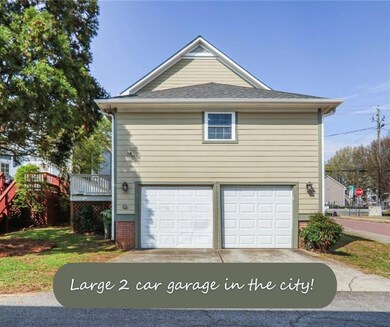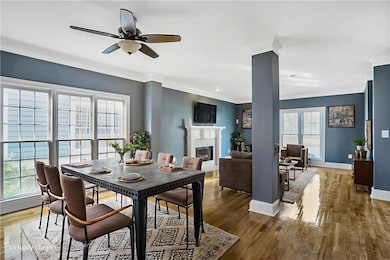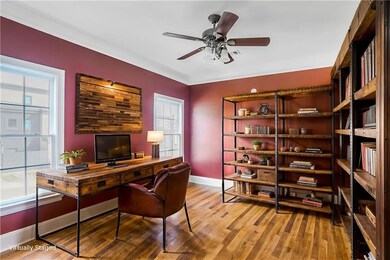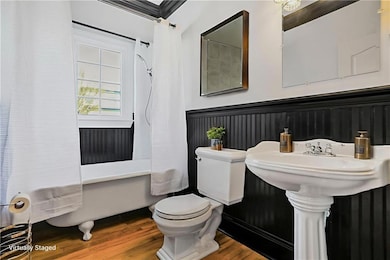PRICED $50 LOWER PER SQ FT THAN THE COMPETITION || NO HOA - NO RENT RESTRICTIONS || || SECRET ROOM BEHIND CUSTOM CABINETRY || || OPEN WROUGHT IRON CIRCULAR STAIRWAY || || MULTIPLE DECKS OVERLOOKING THE CITY || || 3 WORKING FIREPLACES || || NEW ROOF || || BRAND-NEW APPLIANCES || || TRANSFERABLE HOME WARRANTY |||| HARDWOOD FLOORS || || LANDSCAPED CORNER LOT || ** What You'll See ** Freshly painted inside and out just six months ago, this home glows with warmth and sophistication. The GRANITE COUNTERS gleam under the kitchen lights, complemented by brand-new countertops, a sleek sink, and a modern faucet. Sunlight streams across HARDWOOD FLOORS, highlighting the elegance of the OPEN-CONCEPT DESIGN and seamless flow between spaces. The WROUGHT IRON CIRCULAR STAIRWAY adds architectural charm, while MULTIPLE DECKS OVERLOOKING THE CITY offer panoramic views. ** What You'll Hear ** The crackling of 3 WORKING FIREPLACES fills the home with a cozy ambiance on chilly nights. Step onto the decks, and you'll hear the distant hum of the city below, a gentle reminder of your prime location just minutes from Grant Park, Capitol Summerhill, and the stadium. The quiet, tree-lined streets provide a peaceful retreat from the energy of downtown, with no HOA restrictions to limit your lifestyle. ** What You'll Feel ** The smooth glide of BRAND-NEW APPLIANCES, the effortless drive up to your GARAGE OUT BACK, and the solid craftsmanship of a NEW GARAGE DOOR provide a sense of ease. The warmth of the fireplaces, the cool touch of GRANITE COUNTERS, and the seamless flow of the OPEN-CONCEPT LAYOUT create a welcoming atmosphere. ** What You'll Experience ** A home built for both comfort and intrigue, featuring a SECRET ROOM hidden behind custom cabinetry just push the bookcase to reveal it. Entertain effortlessly with city views from the decks, cook in a kitchen with ENERGY STAR-QUALIFIED APPLIANCES, and relax knowing a TRANSFERABLE HOME WARRANTY covers major systems. No HOA means total freedom, while NO RENT RESTRICTIONS offer flexibility for investment opportunities.

