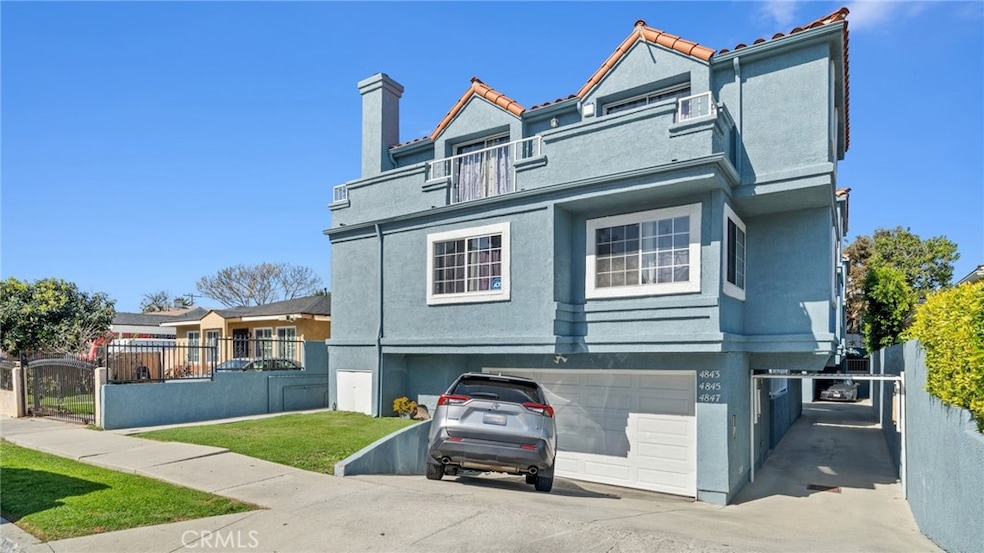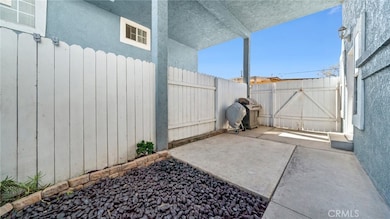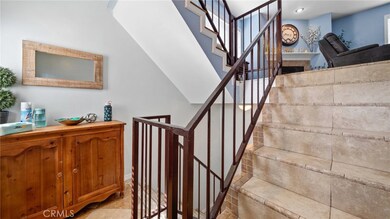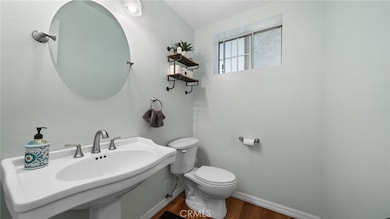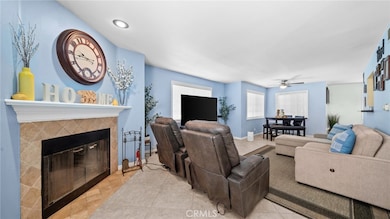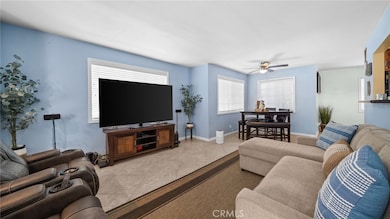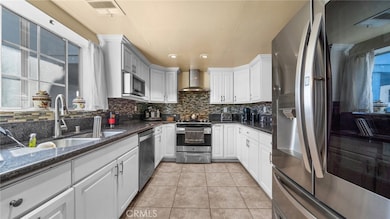
4845 W 118th Place Unit 2 Hawthorne, CA 90250
Estimated payment $4,394/month
Highlights
- No Units Above
- Property is near public transit
- Mediterranean Architecture
- Updated Kitchen
- Cathedral Ceiling
- Granite Countertops
About This Home
NEW LOWER PRICE- Live in peace & quiet in this earth toned Turn-Key home. It features 3 bed & 2.5 bath. All of the bedrooms are on the top floor along with 2 full bathrooms. The large Main bedroom connects directly to the ensuite bathroom. The other two regular sized bedrooms are serviced by the hall bathroom. The second floor consists of a spacious and inviting living room area with a mantled fireplace as well as a half bathroom conveniently located for you and your guests. At the other end, you have the dining area which wraps around to the breakfast bar then onto the bright and airy kitchen, featuring a service style bar opening. The bottom floor consists of a laundry room large enough to fit separate washer & dryer, storage areas/ closets and entry from the two-car garage. For exterior open space you have two exclusive areas. One private patio area at the entrance and a lengthy balcony that has access from the Main bedroom and one other bedroom. The exterior was recently painted with TEX-COTE COOLWALL paint, which is a fade preventative, heat reflective and energy saving product. It is much thicker than your regular paint. There is no active HOA. All three owners verbally agree to each pay $200 per month to cover and keep community costs low. The home's main systems, long life clay roof, plumbing and electricity are all in perfect working order. Don't walk, run to see this beauty.
Listing Agent
310 Realty Club Brokerage Phone: 310-706-7460 License #01869835 Listed on: 03/07/2025
Townhouse Details
Home Type
- Townhome
Est. Annual Taxes
- $6,390
Year Built
- Built in 1990 | Remodeled
Lot Details
- 6,161 Sq Ft Lot
- No Units Above
- No Units Located Below
- 1 Common Wall
Parking
- 2 Car Attached Garage
- Parking Available
- Rear-Facing Garage
Home Design
- Mediterranean Architecture
- Turnkey
- Stucco
Interior Spaces
- 1,601 Sq Ft Home
- 3-Story Property
- Cathedral Ceiling
- Ceiling Fan
- Recessed Lighting
- Wood Burning Fireplace
- Gas Fireplace
- Double Pane Windows
- Living Room with Fireplace
- Sump Pump
Kitchen
- Updated Kitchen
- Eat-In Kitchen
- Breakfast Bar
- Gas Range
- Range Hood
- <<microwave>>
- Water Line To Refrigerator
- Dishwasher
- Granite Countertops
Flooring
- Laminate
- Tile
Bedrooms and Bathrooms
- 3 Bedrooms
- All Upper Level Bedrooms
- Remodeled Bathroom
- Quartz Bathroom Countertops
- <<tubWithShowerToken>>
- Exhaust Fan In Bathroom
Laundry
- Laundry Room
- Gas And Electric Dryer Hookup
Home Security
Outdoor Features
- Balcony
- Covered patio or porch
Location
- Property is near public transit
- Suburban Location
Utilities
- Central Heating
- Vented Exhaust Fan
- Natural Gas Connected
- Water Heater
Listing and Financial Details
- Tax Lot 1
- Tax Tract Number 4261
- Assessor Parcel Number 4141012059
- Seller Considering Concessions
Community Details
Overview
- No Home Owners Association
- 3 Units
Security
- Fire and Smoke Detector
Map
Home Values in the Area
Average Home Value in this Area
Tax History
| Year | Tax Paid | Tax Assessment Tax Assessment Total Assessment is a certain percentage of the fair market value that is determined by local assessors to be the total taxable value of land and additions on the property. | Land | Improvement |
|---|---|---|---|---|
| 2024 | $6,390 | $499,466 | $219,406 | $280,060 |
| 2023 | $6,155 | $489,673 | $215,104 | $274,569 |
| 2022 | $6,247 | $480,073 | $210,887 | $269,186 |
| 2021 | $6,155 | $470,660 | $206,752 | $263,908 |
| 2019 | $5,936 | $456,702 | $200,621 | $256,081 |
| 2018 | $5,569 | $435,000 | $191,000 | $244,000 |
| 2017 | $4,776 | $380,000 | $167,000 | $213,000 |
| 2016 | $4,297 | $334,000 | $146,800 | $187,200 |
| 2015 | $4,690 | $370,000 | $162,600 | $207,400 |
| 2014 | $4,453 | $345,000 | $151,600 | $193,400 |
Property History
| Date | Event | Price | Change | Sq Ft Price |
|---|---|---|---|---|
| 06/16/2025 06/16/25 | For Sale | $699,000 | 0.0% | $437 / Sq Ft |
| 06/11/2025 06/11/25 | Off Market | $699,000 | -- | -- |
| 05/08/2025 05/08/25 | Price Changed | $699,000 | -3.6% | $437 / Sq Ft |
| 03/07/2025 03/07/25 | For Sale | $725,000 | -- | $453 / Sq Ft |
Purchase History
| Date | Type | Sale Price | Title Company |
|---|---|---|---|
| Quit Claim Deed | -- | Lawyers Title | |
| Interfamily Deed Transfer | -- | Fidelity National Title Co L | |
| Interfamily Deed Transfer | $295,000 | Fidelity National Title | |
| Interfamily Deed Transfer | -- | Fidelity National Title | |
| Corporate Deed | $121,000 | Commonwealth Land Title Co | |
| Trustee Deed | $194,471 | -- |
Mortgage History
| Date | Status | Loan Amount | Loan Type |
|---|---|---|---|
| Open | $384,000 | Balloon | |
| Closed | $364,000 | New Conventional | |
| Previous Owner | $236,000 | Purchase Money Mortgage | |
| Previous Owner | $117,150 | No Value Available | |
| Closed | $59,000 | No Value Available |
Similar Homes in Hawthorne, CA
Source: California Regional Multiple Listing Service (CRMLS)
MLS Number: SB25050722
APN: 4141-012-059
- 11889 Gale Ave Unit 2
- 4736 W 118th St
- 5026 W 119th St
- 11534 Gale Ave
- 11894 Truro Ave
- 5048 W 121st St
- 4827 W Broadway
- 11943 Grevillea Ave
- 11156 Mansel Ave
- 11156 S Grevillea Ave
- 11000 S Inglewood Ave
- 4366 W 116th St
- 10931 S Burl Ave
- 4908 W 109th St
- 5353 W 121st St
- 12621 Costa Dr
- 10910 S Burl Ave
- 4265 W 119th St
- 5451 W 117th St
- 4900 Lennox Blvd
- 4848 W 117th St
- 4929 W 118th Plaza Unit A
- 11916 Eucalyptus Ave
- 11890 Manor Dr Unit B
- 12118 Ramona Ave
- 12118 Ramona Ave
- 5211 Pacific Concourse Dr
- 12211 S Manor Dr Unit 22
- 12211 S Manor Dr Unit 19
- 11136 Redfern Ave
- 12236 Manor Dr
- 12421 Ramona Ave
- 4433 W 120th St
- 5037 W 126th St
- 12304 Grevillea Ave
- 10916 S Inglewood Ave Unit 10916 1/2
- 12503 Grevillea Ave
- 4731 W El Segundo Blvd
- 5448 W 118th Place Unit 1BRRearUnit
- 12022 Birch Ave
