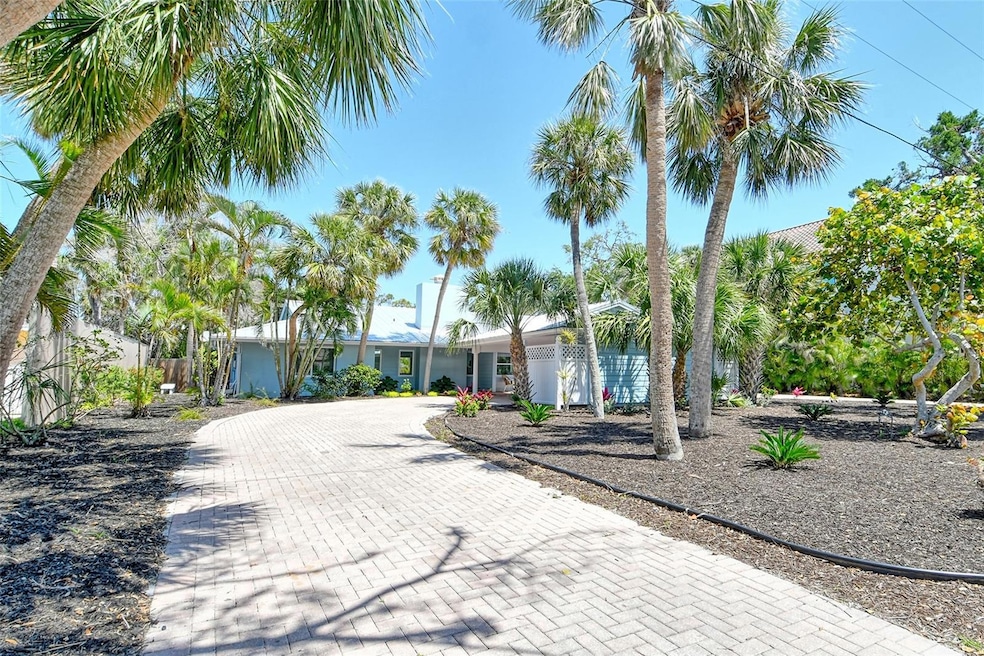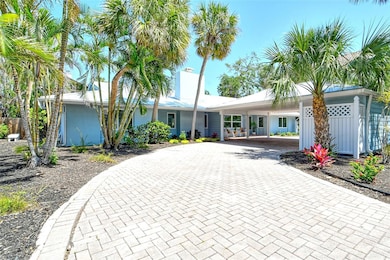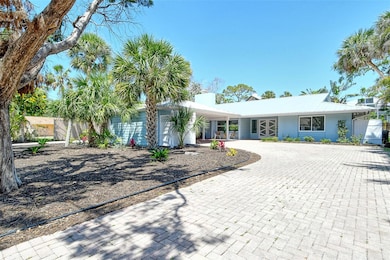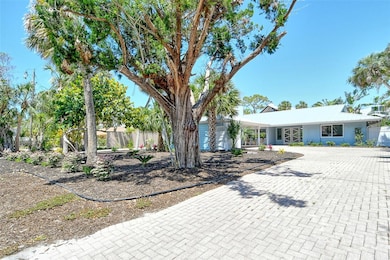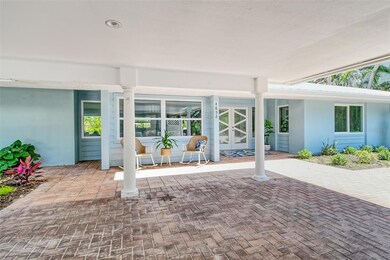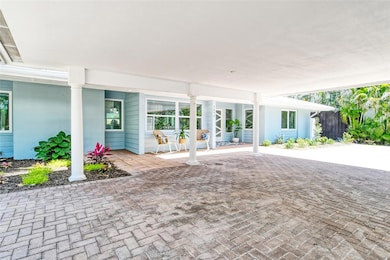4852 Featherbed Ln Sarasota, FL 34242
Highlights
- In Ground Pool
- Main Floor Primary Bedroom
- No HOA
- Phillippi Shores Elementary School Rated A
- Furnished
- Circular Driveway
About This Home
SIESTA KEY, Sarasota, Single Family Pool Home….Well-positioned for convenience and natural attractions . . . and dinners are breezy on your patio! The advantages of this appealing home in the Siesta area of Siesta Key become apparent while you are still walking the perimeter. The clear blue pool and the patio are a perfect pairing of amenities, supporting a variety of social activities and relaxation. Rear fencing of the carefully landscaped yard adds a privacy element to the enjoyment of these features.
Moving from the yard to the indoors, the charm of this home only deepens. The impressive entryway ushers you into an atmosphere of stylish lighting, sunlight, neutral colors, open floor plan, and a fireplace in the living room.
In the updated kitchen, which brims with stylish functionality, culinary endeavors are a pleasure! The kitchen connects seamlessly onto the living room, patio, and backyard. The scene is brightened by natural light. Culinary endeavors are powered by premium appliances.
The ensuite primary bedroom, conveniently located on the main-floor, is well-designed and luxurious. In addition to the convenience of the private bathroom and you will find ample closet space to let your wardrobe breathe. Offering uniqueness, respite, ensuite convenience, ample closet space, and conveniently located on the ground floor, the remaining bedrooms are ready for someone to make them their own.
Close to the natural beauty of Siesta Key Beach, you'll spend more time at destinations (or at home) than in transit.
After your local excursions, you'll return to the familiar welcome of traditional design, in a popular neighborhood where the low-traffic streets are framed by greenery. Call Today! Available May through September.
Listing Agent
JENNETTE PROPERTIES INC Brokerage Phone: 941-953-6000 License #3534689 Listed on: 04/21/2025
Home Details
Home Type
- Single Family
Est. Annual Taxes
- $10,707
Year Built
- Built in 1966
Lot Details
- 0.29 Acre Lot
- Street paved with bricks
Interior Spaces
- 2,439 Sq Ft Home
- Furnished
- Ceiling Fan
Kitchen
- Cooktop<<rangeHoodToken>>
- Recirculated Exhaust Fan
- <<microwave>>
- Dishwasher
- Disposal
Bedrooms and Bathrooms
- 4 Bedrooms
- Primary Bedroom on Main
- Walk-In Closet
- 3 Full Bathrooms
Laundry
- Laundry Room
- Dryer
Parking
- Covered Parking
- Circular Driveway
Additional Features
- In Ground Pool
- Central Heating and Cooling System
Listing and Financial Details
- Residential Lease
- Property Available on 5/1/25
- The owner pays for cable TV, electricity, grounds care, internet, pest control, pool maintenance, sewer, trash collection
- Application Fee: 0
- Assessor Parcel Number 0081040026
Community Details
Overview
- No Home Owners Association
- Siesta Community
- Harmony Sub Subdivision
Pet Policy
- No Pets Allowed
Map
Source: Stellar MLS
MLS Number: A4648921
APN: 0081-04-0026
- 4865 Featherbed Ln
- 4830 Estrada de Costa
- 4831 Primrose Path
- 4815 Featherbed Ln
- 4839 Primrose Path
- 4711 Ocean Blvd
- 4915 Primrose Path
- 6924 Bochi Cir
- 4940 Peaceable Way
- 4822 Ocean Blvd Unit 11E
- 4822 Ocean Blvd Unit 2D
- 113 & 125 Big Pass Ln
- 4920 Higel Ave
- 512 Treasure Boat Way
- 212 Pass Key Rd Unit 212
- 137 Big Pass Ln
- 521 Cummings St
- 0 Ocean Blvd
- 514 Ralph St
- 4646 Gleason Ave
- 4900 Ocean Blvd Unit 501
- 4822 Ocean Blvd Unit 8B
- 4822 Ocean Blvd Unit 2F
- 412 Treasure Boat Way
- 339 Avenida de Paradisio
- 4708 Ocean Blvd Unit E2
- 111 Pass Key Rd Unit 111
- 345 Avenida Leona
- 4660 Ocean Blvd Unit Q2
- 4660 Ocean Blvd Unit N1
- 4660 Ocean Blvd Unit B2
- 22 Sandy Cove Rd Unit 105W
- 5024 Higel Ave
- 614 Treasure Boat Way
- 327 Avenida Milano
- 95 Sandy Hook Rd S
- 301 Avenida Madera Unit B
- 301 Avenida Madera Unit A
- 577 Venice Ln
- 5153 Sandy Cove Ave
