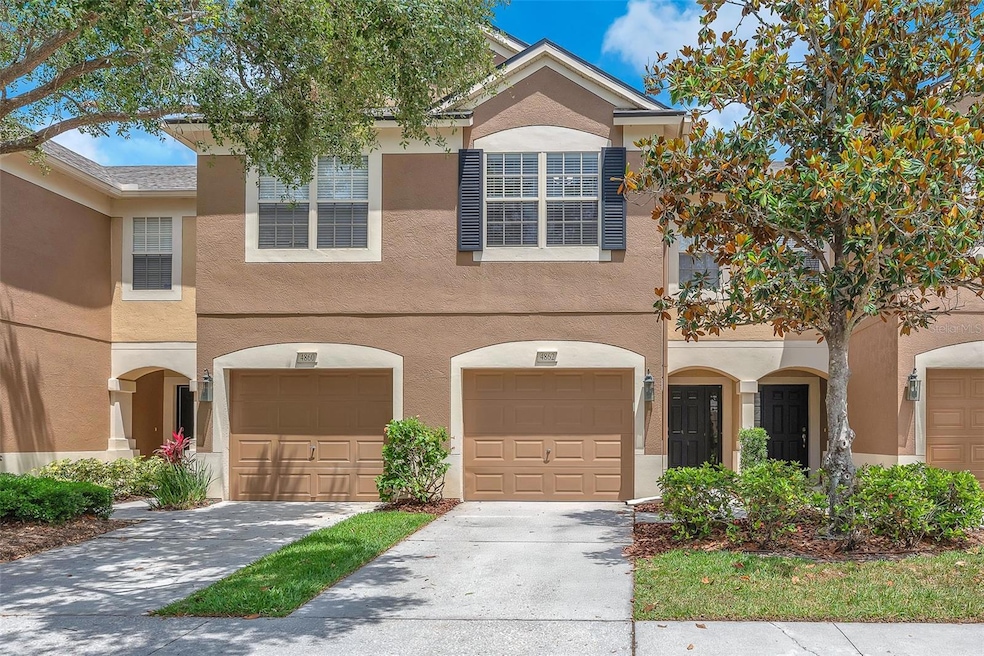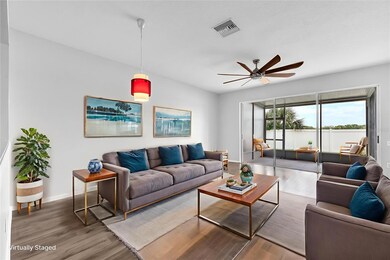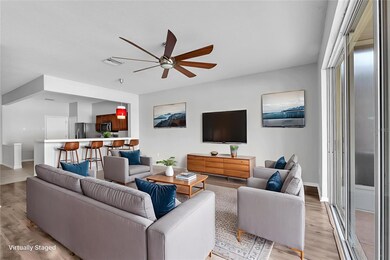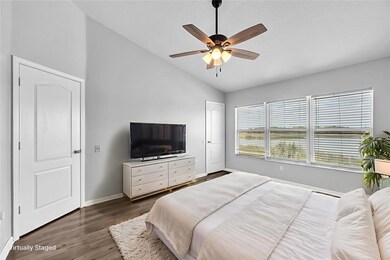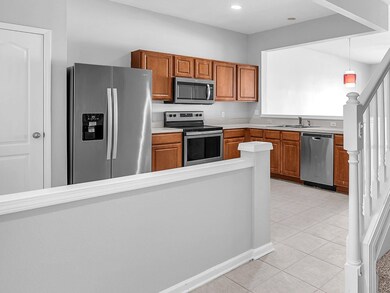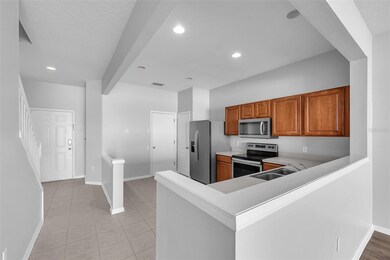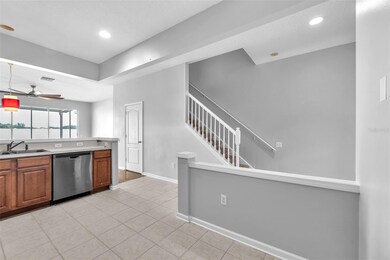
4862 Pond Ridge Dr Riverview, FL 33578
Estimated payment $2,170/month
Highlights
- Water Views
- Open Floorplan
- High Ceiling
- Gated Community
- Private Lot
- Great Room
About This Home
Under contract-accepting backup offers. One or more photo(s) has been virtually staged. New pricing 6/12 and rediced $25,000- Don’t miss this incredible OPPORTUNITY to own a beautifully maintained 3-bedroom, 2.5-bathroom townhome in the highly sought-after "Valhalla" gated community that features water, sewer, basic cable, internet, exterior maintenance, pest control ( Big $$$$$ savings) , and access to two community pools.! From the moment you arrive, you'll be impressed by the lush landscaping and charming curb appeal. Inside, IT welcomes you into a spacious open-concept floor plan with direct sightlines to the serene water views out back.....NO neighbors in the backyard!
The heart of the home is the spacious kitchen area, featuring soaring ceilings, updated stainless steel appliances, a breakfast bar, and a pantry for added storage. The family room has durable laminate flooring and plenty of room for furniture including a dining room table. A sliding glass door leads from the family room to the screened and covered lanai—perfect for relaxing or entertaining in the beautiful Florida weather. A convenient half-bath and a 1-car garage complete the first floor.
Upstairs, the expansive owner’s suite is a true retreat with stunning water views, durable laminate flooring, a walk-in closet, and a private en-suite bathroom with dual vanities, a tub/shower combo, and a private water closet. Two additional bedrooms offer comfort and flexibility, sharing a full hall bath. The upstairs laundry room adds everyday convenience.
Recent updates for peace of mind include:
New A/C system (2019)
Waterproof Laminate flooring throughout the townhome (No carpet)
Fresh interior paint
Roof recently replaced by HOA
ALL Appliances are included in the sale
Ideally located near US-301, I-75, Hwy 60, Causeway Blvd, and the Crosstown Expressway—plus countless dining and shopping options just minutes away. Schedule your private tour today and discover everything this exceptional home has to offer!
Listing Agent
KELLER WILLIAMS SUBURBAN TAMPA Brokerage Phone: 813-684-9500 License #600364 Listed on: 05/05/2025

Townhouse Details
Home Type
- Townhome
Est. Annual Taxes
- $3,741
Year Built
- Built in 2005
Lot Details
- 1,386 Sq Ft Lot
- West Facing Home
- Vinyl Fence
- Irrigation Equipment
- Landscaped with Trees
HOA Fees
- $505 Monthly HOA Fees
Parking
- 1 Car Attached Garage
- Garage Door Opener
- Driveway
Home Design
- Slab Foundation
- Shingle Roof
- Block Exterior
- Stucco
Interior Spaces
- 1,644 Sq Ft Home
- 2-Story Property
- Open Floorplan
- High Ceiling
- Ceiling Fan
- Blinds
- Sliding Doors
- Great Room
- Family Room Off Kitchen
- Inside Utility
- Water Views
Kitchen
- Eat-In Kitchen
- Range<<rangeHoodToken>>
- <<microwave>>
- Dishwasher
- Disposal
Flooring
- Laminate
- Tile
Bedrooms and Bathrooms
- 3 Bedrooms
- Primary Bedroom Upstairs
- Split Bedroom Floorplan
- En-Suite Bathroom
- Walk-In Closet
- Private Water Closet
- <<tubWithShowerToken>>
Laundry
- Laundry on upper level
- Dryer
- Washer
Home Security
Outdoor Features
- Enclosed patio or porch
- Rain Gutters
Utilities
- Central Heating and Cooling System
- Vented Exhaust Fan
- Thermostat
- Underground Utilities
- Electric Water Heater
- High Speed Internet
- Phone Available
- Cable TV Available
Listing and Financial Details
- Visit Down Payment Resource Website
- Legal Lot and Block 4 / 77
- Assessor Parcel Number U-06-30-20-769-000077-00004.0
Community Details
Overview
- Association fees include cable TV, pool, internet, maintenance structure, ground maintenance, sewer, trash, water
- Greenacre Properties Inc Lorie Kaoinkiewicz Association, Phone Number (813) 600-1100
- Valhalla Ph 1 2 Subdivision
Amenities
- Community Mailbox
Recreation
- Community Pool
Pet Policy
- Pets Allowed
- 2 Pets Allowed
Security
- Gated Community
- Fire and Smoke Detector
Map
Home Values in the Area
Average Home Value in this Area
Tax History
| Year | Tax Paid | Tax Assessment Tax Assessment Total Assessment is a certain percentage of the fair market value that is determined by local assessors to be the total taxable value of land and additions on the property. | Land | Improvement |
|---|---|---|---|---|
| 2024 | $3,741 | $223,858 | $22,386 | $201,472 |
| 2023 | $3,510 | $218,477 | $21,848 | $196,629 |
| 2022 | $3,181 | $189,729 | $18,973 | $170,756 |
| 2021 | $2,824 | $146,415 | $14,642 | $131,773 |
| 2020 | $1,953 | $133,027 | $0 | $0 |
| 2019 | $1,917 | $130,036 | $13,004 | $117,032 |
| 2018 | $2,504 | $119,128 | $0 | $0 |
| 2017 | $897 | $115,233 | $0 | $0 |
| 2016 | $893 | $69,072 | $0 | $0 |
| 2015 | $905 | $68,592 | $0 | $0 |
| 2014 | $897 | $68,048 | $0 | $0 |
| 2013 | -- | $67,042 | $0 | $0 |
Property History
| Date | Event | Price | Change | Sq Ft Price |
|---|---|---|---|---|
| 06/22/2025 06/22/25 | Pending | -- | -- | -- |
| 06/12/2025 06/12/25 | Price Changed | $245,000 | -2.0% | $149 / Sq Ft |
| 06/06/2025 06/06/25 | Price Changed | $250,000 | -2.0% | $152 / Sq Ft |
| 06/05/2025 06/05/25 | Price Changed | $255,000 | -1.0% | $155 / Sq Ft |
| 05/31/2025 05/31/25 | Price Changed | $257,500 | -1.0% | $157 / Sq Ft |
| 05/20/2025 05/20/25 | Price Changed | $260,000 | -1.9% | $158 / Sq Ft |
| 05/15/2025 05/15/25 | Price Changed | $265,000 | -0.9% | $161 / Sq Ft |
| 05/12/2025 05/12/25 | Price Changed | $267,500 | -0.9% | $163 / Sq Ft |
| 05/05/2025 05/05/25 | For Sale | $270,000 | +77.6% | $164 / Sq Ft |
| 03/01/2018 03/01/18 | Sold | $152,000 | -4.7% | $92 / Sq Ft |
| 01/11/2018 01/11/18 | Pending | -- | -- | -- |
| 12/20/2017 12/20/17 | Price Changed | $159,500 | +6.7% | $97 / Sq Ft |
| 12/20/2017 12/20/17 | For Sale | $149,500 | -- | $91 / Sq Ft |
Purchase History
| Date | Type | Sale Price | Title Company |
|---|---|---|---|
| Warranty Deed | $152,000 | Pappas Law & Title | |
| Special Warranty Deed | $139,900 | Multiple |
Mortgage History
| Date | Status | Loan Amount | Loan Type |
|---|---|---|---|
| Open | $144,000 | New Conventional | |
| Previous Owner | $57,000 | Credit Line Revolving | |
| Previous Owner | $111,900 | Unknown |
Similar Homes in the area
Source: Stellar MLS
MLS Number: TB8379466
APN: U-06-30-20-769-000077-00004.0
- 4879 Pond Ridge Dr
- 4920 Pond Ridge Dr
- 4815 Barnstead Dr
- 2131 River Turia Cir
- 4910 Chatham Gate Dr
- 4916 Chatham Gate Dr
- 2128 River Turia Cir Unit 16102
- 4715 Barnstead Dr
- 2220 Kings Palace Dr
- 2150 River Turia Cir Unit 15102
- 2211 Kings Palace Dr
- 10209 Spanish Breeze Ct
- 2209 Kings Palace Dr Unit 21-204
- 2028 Kings Palace Dr Unit 202
- 4538 Kennewick Place
- 4537 Kennewick Place
- 4535 Kennewick Place
- 4603 Barnstead Dr
- 10157 Bessemer Pond Ct
- 4516 Barnstead Dr
