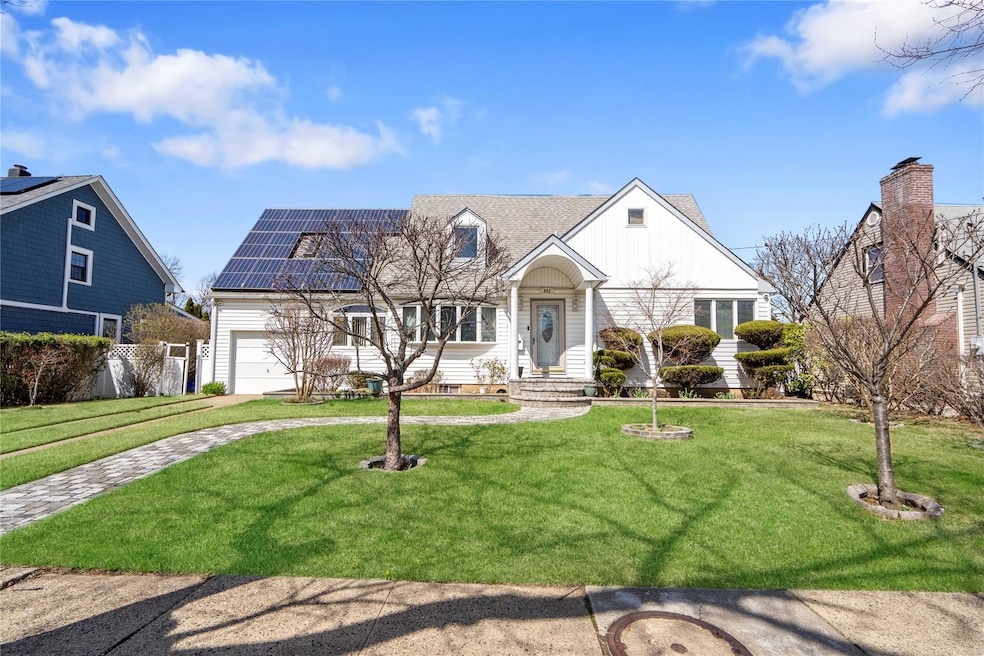
487 Baldwin Ave North Baldwin, NY 11510
Baldwin NeighborhoodHighlights
- Cape Cod Architecture
- Main Floor Bedroom
- Stainless Steel Appliances
- Baldwin Senior High School Rated A-
- Formal Dining Room
- Recessed Lighting
About This Home
As of July 2025Welcome to this exceptional 5- (possible 6 bedroom), 3-bathroom home that seamlessly blends modern efficiency with classic comfort. Nestled on a generous lot, this residence offers ample space both indoors and out. The spacious kitchen, outfitted with updated stainless steel appliances, flows into a formal dining area, perfect for gatherings. The main floor features 2 bedrooms including a primary bedroom & full bath. While upstairs, three generously sized bedrooms share a well-appointed full bath. The finished basement includes a full bath and laundry facilities, providing versatile space for entertaining or a private retreat. Energy efficiency is enhanced with leased solar panels and recently replaced windows. Gas heating and mini ductless units throughout ensure personalized climate control year-round. Outdoor living is elevated with a back deck, updated just three years ago, perfect for relaxation or social gatherings. The converted garage now serves as a spacious storage room, offering endless customization possibilities. Experience the perfect blend of functionality and charm in this remarkable property.
Last Agent to Sell the Property
Douglas Elliman Real Estate Brokerage Phone: 631-758-2552 License #10401315124 Listed on: 04/10/2025

Home Details
Home Type
- Single Family
Est. Annual Taxes
- $11,995
Year Built
- Built in 1954
Lot Details
- 9,375 Sq Ft Lot
Home Design
- Cape Cod Architecture
- Frame Construction
- Vinyl Siding
Interior Spaces
- 2,152 Sq Ft Home
- Recessed Lighting
- Formal Dining Room
- Finished Basement
Kitchen
- Microwave
- Dishwasher
- Stainless Steel Appliances
Bedrooms and Bathrooms
- 5 Bedrooms
- Main Floor Bedroom
- 3 Full Bathrooms
Laundry
- Dryer
- Washer
Parking
- Private Parking
- Driveway
Schools
- Plaza Elementary School
- Baldwin Middle School
- Baldwin Senior High School
Utilities
- Ductless Heating Or Cooling System
- Heating System Uses Natural Gas
- Tankless Water Heater
Listing and Financial Details
- Assessor Parcel Number 2089-54-008-00-0344-0
Ownership History
Purchase Details
Purchase Details
Purchase Details
Similar Homes in the area
Home Values in the Area
Average Home Value in this Area
Purchase History
| Date | Type | Sale Price | Title Company |
|---|---|---|---|
| Quit Claim Deed | -- | -- | |
| Bargain Sale Deed | -- | -- | |
| Deed | $160,000 | -- |
Mortgage History
| Date | Status | Loan Amount | Loan Type |
|---|---|---|---|
| Open | $778 | New Conventional | |
| Open | $215,000 | New Conventional | |
| Closed | $271,000 | New Conventional | |
| Previous Owner | $3,979 | Unknown |
Property History
| Date | Event | Price | Change | Sq Ft Price |
|---|---|---|---|---|
| 07/21/2025 07/21/25 | Sold | $825,000 | 0.0% | $383 / Sq Ft |
| 05/05/2025 05/05/25 | Pending | -- | -- | -- |
| 05/03/2025 05/03/25 | Off Market | $825,000 | -- | -- |
| 04/10/2025 04/10/25 | For Sale | $825,000 | -- | $383 / Sq Ft |
Tax History Compared to Growth
Tax History
| Year | Tax Paid | Tax Assessment Tax Assessment Total Assessment is a certain percentage of the fair market value that is determined by local assessors to be the total taxable value of land and additions on the property. | Land | Improvement |
|---|---|---|---|---|
| 2025 | $2,656 | $439 | $168 | $271 |
| 2024 | $2,656 | $430 | $165 | $265 |
| 2023 | $7,377 | $418 | $182 | $236 |
| 2022 | $7,377 | $402 | $175 | $227 |
| 2021 | $7,535 | $437 | $190 | $247 |
| 2020 | $6,378 | $413 | $412 | $1 |
| 2019 | $4,701 | $442 | $437 | $5 |
| 2018 | $4,699 | $472 | $0 | $0 |
| 2017 | $2,803 | $501 | $441 | $60 |
| 2016 | $5,218 | $531 | $421 | $110 |
| 2015 | $2,561 | $560 | $444 | $116 |
| 2014 | $2,561 | $560 | $444 | $116 |
| 2013 | $2,523 | $589 | $467 | $122 |
Agents Affiliated with this Home
-
Samantha Cacciatore

Seller's Agent in 2025
Samantha Cacciatore
Douglas Elliman Real Estate
(631) 565-1343
1 in this area
23 Total Sales
-
Sandra Cooper
S
Buyer's Agent in 2025
Sandra Cooper
Hamilton Choice Homes Realty
1 Total Sale
Map
Source: OneKey® MLS
MLS Number: 847288
APN: 2089-54-008-00-0344-0
- 565 Baldwin Ave
- 70 Whitehall Rd
- 1994 Pine St
- 61 Gateway
- 1874 Rockville Dr
- 2164 Grove St
- 444 Derby Rd
- 639 Lakeview Ave
- 1905 Bryant Place
- 2 Florence St
- 0 Edna Ct
- 722 Brook Ct
- 2364 Rockwood Ave
- 1875 Harte St
- 86 Voorhis Ave
- 679 Saint Lukes Place
- 1869 Harte St
- 2355 Pershing Blvd Unit 707
- 2355 Pershing Blvd Unit 712
- 61 Voorhis Ave
