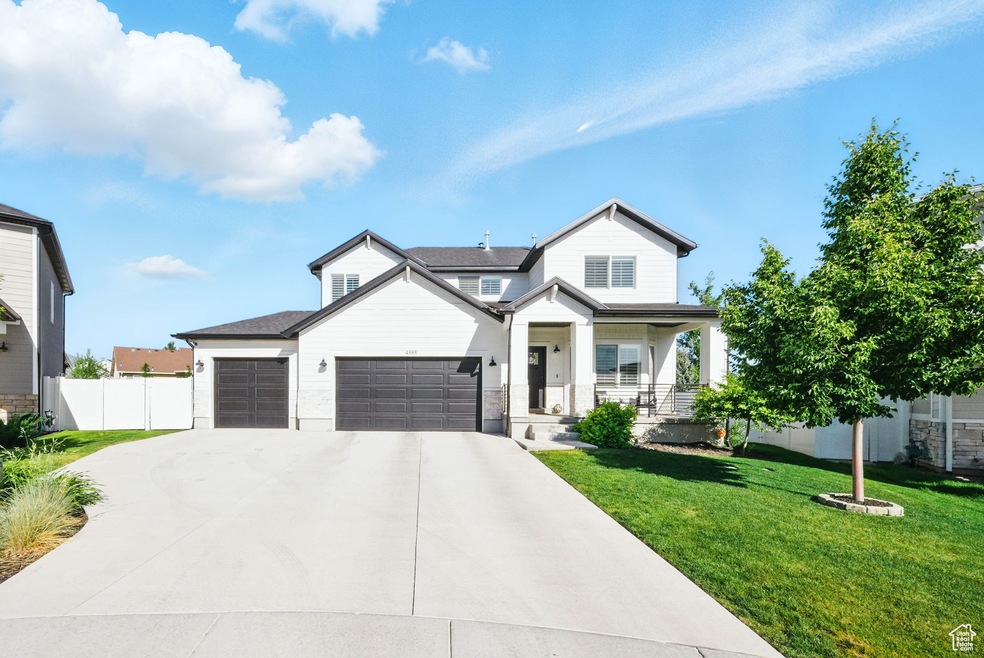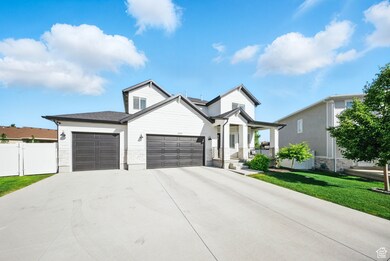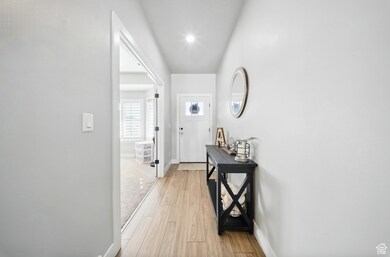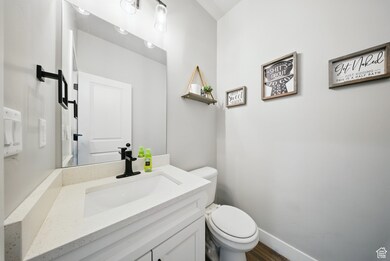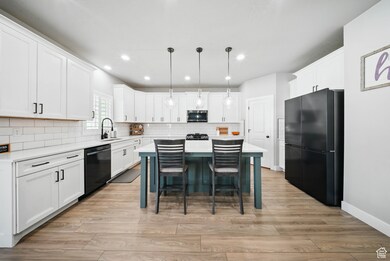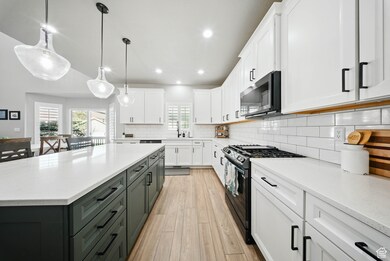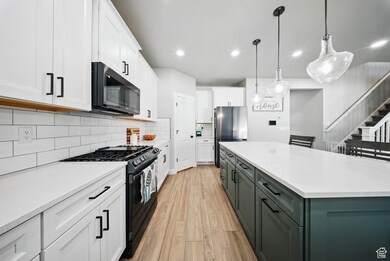
4888 W Transcendent Ct West Jordan, UT 84081
Cobble Creek NeighborhoodEstimated payment $4,338/month
Highlights
- Mountain View
- Den
- Cul-De-Sac
- Great Room
- Covered patio or porch
- Plantation Shutters
About This Home
** Multiple Offers Received. Please submit your highest and best by June 17th at 6pm! **. Incredible 2 story on a quiet West Jordan Culdesac. Built in 2020 this home has been meticulously cared for, includes a spacious, open floor plan and a whole host of upgrades. The kitchen features quartz countertops, laminate flooring, black stainless steel appliances, and a tile backsplash. All 3 bedrooms upstairs have walk in closets and the primary on-suite comes complete with a separate tub and shower. Plantation shutters throughout as well as dual a/c units and furnaces and a 3 car garage. The massive, park-like back yard comes with a natural gas hook up for your barbecue grill, a large, covered patio, and a gas fire pit! You do not want to let this one get away!
Home Details
Home Type
- Single Family
Est. Annual Taxes
- $3,375
Year Built
- Built in 2020
Lot Details
- 0.28 Acre Lot
- Cul-De-Sac
- Property is Fully Fenced
- Landscaped
- Sprinkler System
- Property is zoned Single-Family, 1112
HOA Fees
- $25 Monthly HOA Fees
Parking
- 3 Car Attached Garage
- 6 Open Parking Spaces
Home Design
- Pitched Roof
- Stone Siding
- Clapboard
- Stucco
Interior Spaces
- 3,237 Sq Ft Home
- 3-Story Property
- Double Pane Windows
- Plantation Shutters
- Sliding Doors
- Great Room
- Den
- Mountain Views
- Basement Fills Entire Space Under The House
- Electric Dryer Hookup
Kitchen
- Gas Range
- Free-Standing Range
- <<microwave>>
- Disposal
Flooring
- Carpet
- Laminate
Bedrooms and Bathrooms
- 4 Bedrooms
- Walk-In Closet
- Bathtub With Separate Shower Stall
Outdoor Features
- Covered patio or porch
Schools
- Hayden Peak Elementary School
- West Hills Middle School
- Copper Hills High School
Utilities
- Forced Air Heating and Cooling System
- Natural Gas Connected
Community Details
- Acs Association, Phone Number (801) 641-1844
- Peterson Commons Subdivision
Listing and Financial Details
- Assessor Parcel Number 20-36-278-030
Map
Home Values in the Area
Average Home Value in this Area
Tax History
| Year | Tax Paid | Tax Assessment Tax Assessment Total Assessment is a certain percentage of the fair market value that is determined by local assessors to be the total taxable value of land and additions on the property. | Land | Improvement |
|---|---|---|---|---|
| 2023 | $3,374 | $584,100 | $158,300 | $425,800 |
| 2022 | $3,428 | $611,600 | $155,200 | $456,400 |
| 2021 | $2,432 | $395,000 | $119,400 | $275,600 |
Property History
| Date | Event | Price | Change | Sq Ft Price |
|---|---|---|---|---|
| 06/17/2025 06/17/25 | Pending | -- | -- | -- |
| 06/11/2025 06/11/25 | For Sale | $730,000 | -- | $226 / Sq Ft |
Mortgage History
| Date | Status | Loan Amount | Loan Type |
|---|---|---|---|
| Closed | $71,975 | New Conventional |
Similar Homes in West Jordan, UT
Source: UtahRealEstate.com
MLS Number: 2091374
APN: 20-36-278-030-0000
- 5029 Copper Meadow Ln
- 4689 W Nebo Dr
- 7886 S Abercrombie Ln
- 4627 W Aire Dr
- 8322 Copper Vista Cir
- 8298 Festive Way
- 6586 W Raynolds Peak Way
- 6588 W Raynolds Peak Way
- 6592 W Raynolds Peak Way
- 5209 Dove Creek Ln
- 4666 Olympic Wood Ct
- 5298 W Icehouse Way
- 5262 W Cool Water Way
- 5131 W 8430 S
- 5414 W Island Creek Dr
- 4689 W Lace Wood Dr
- 8675 S Pebblecreek Rd
- 7896 S 5410 W
- 5427 W Ranches Loop Rd Unit 129
- 7544 S Wood Farms Dr
