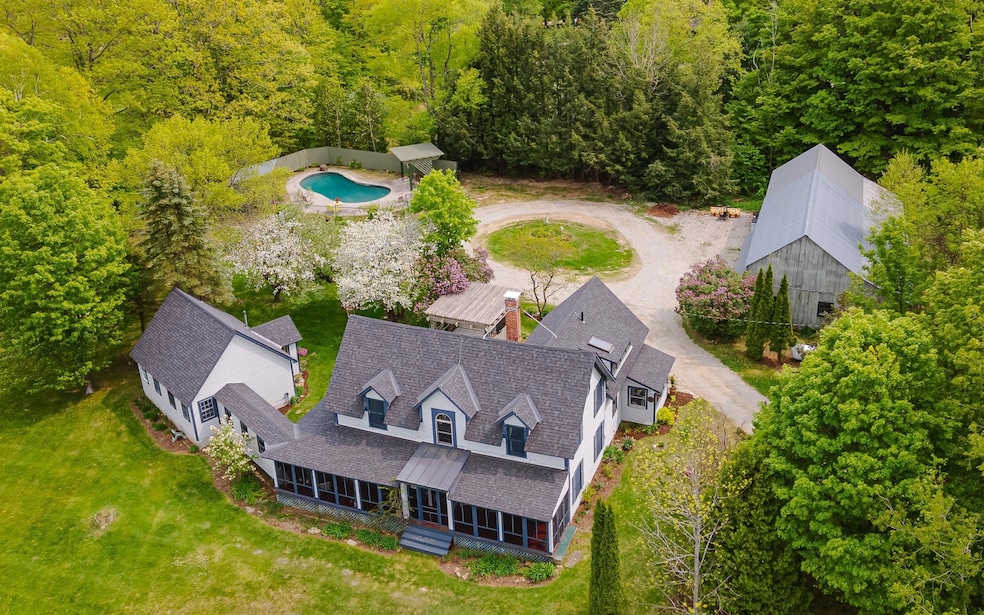
49 Bennett Rd Alstead, NH 03602
Highlights
- Accessory Dwelling Unit (ADU)
- Stables
- Cape Cod Architecture
- Barn
- Spa
- Mountain View
About This Home
As of August 2025Here is the RUMOR!! President Kennedy spent time at this house as the original owner(Bennett family, thus Bennett Rd.) was a relative!! Welcome to HILLTOP!! This property has a blend of old & new that will warm your heart & appeal to the discriminating buyer who wants the best of everything. The circular driveway brings you past the red horse barn(24 x 40)and the seasonal stream up to the private yard. On the hill is the original home, adorable guest house, enclosed hot tub, enclosed granite saltwater pool & pool house, & a post and beam garage/barn (64 x 32). Home interior is newly painted & move-in ready with bright and light eat-in kitchen, spacious dining/living room with charming gas stove. A winding banister leads to the second floor which has 4 bedrooms with the cathedral master bedroom attached to a sweet bathroom.One of the many things that will draw you to this property is the screened-in wrap-around porch with its spectacular views of the waterlily covered pond, the grassy fields(they are currently mowed) but they could easily be used for rotational grazing for your animals, the horse barn, the fields beyond & the gorgeous mountains and ski-runs.There is a covered walkway to the in-law/guest quarters.The garage has a 2nd floor, workshop (32 x 23) plus wine cellar & potential tasting room. Sellars have, within the last 6 years, updated: roof, septic, furnace, hot water heater.This gorgeous property is peaceful and quiet. Delayed showings until 6/22,Open house, 1-3pm
Last Agent to Sell the Property
Galloway Real Estate LLC License #038979 Listed on: 06/20/2025
Home Details
Home Type
- Single Family
Est. Annual Taxes
- $10,393
Year Built
- Built in 1860
Lot Details
- 4 Acre Lot
- Property fronts a private road
- Garden
- Property is zoned Rural Residential
Parking
- 2 Car Detached Garage
- Parking Storage or Cabinetry
- Automatic Garage Door Opener
- Circular Driveway
- Stone Driveway
- Gravel Driveway
Home Design
- Cape Cod Architecture
- Concrete Foundation
- Stone Foundation
- Wood Frame Construction
- Metal Roof
Interior Spaces
- 3,428 Sq Ft Home
- Property has 1.75 Levels
- Cathedral Ceiling
- Entrance Foyer
- Combination Dining and Living Room
- Workshop
- Wood Flooring
- Mountain Views
- Fire and Smoke Detector
Kitchen
- Gas Range
- Dishwasher
Bedrooms and Bathrooms
- 5 Bedrooms
- En-Suite Bathroom
Laundry
- Laundry Room
- Dryer
- Washer
Outdoor Features
- Spa
- Pond
- Outdoor Storage
- Porch
Schools
- Alstead Primary Elementary School
- Vilas Middle School
- Fall Mountain Reg High School
Utilities
- Wall Furnace
- Hot Water Heating System
- Private Water Source
- Drilled Well
- Dug Well
- Septic Tank
- Septic Design Available
- Leach Field
- High Speed Internet
Additional Features
- Accessory Dwelling Unit (ADU)
- Barn
- Stables
Community Details
- Trails
Listing and Financial Details
- Tax Lot 2
- Assessor Parcel Number 28
Similar Homes in Alstead, NH
Home Values in the Area
Average Home Value in this Area
Property History
| Date | Event | Price | Change | Sq Ft Price |
|---|---|---|---|---|
| 08/21/2025 08/21/25 | Sold | $825,000 | -7.8% | $241 / Sq Ft |
| 07/03/2025 07/03/25 | Pending | -- | -- | -- |
| 06/20/2025 06/20/25 | For Sale | $895,000 | -- | $261 / Sq Ft |
Tax History Compared to Growth
Agents Affiliated with this Home
-
Cynthia Westover

Seller's Agent in 2025
Cynthia Westover
Galloway Real Estate LLC
(603) 313-8808
142 Total Sales
-
Julie Emerson

Buyer's Agent in 2025
Julie Emerson
EXP Realty
(603) 785-1865
103 Total Sales
Map
Source: PrimeMLS
MLS Number: 5047634
- 400 Alstead Center Rd
- 401 Alstead Center Rd
- 411 Alstead Center Rd
- 00 Alstead Center Rd
- 62 Cobb Hill Rd
- 126 Hill Rd
- 200 Forest Rd
- 20 Shadowland Rd
- 118 Walpole Valley Rd
- 130 River St
- 32 Summer St
- 552 Valley Rd
- 19 Pine Grove Rd
- 0 Cold River Rd
- 4 & 17 Sargent Hill Ln
- 1082 Route 12a
- 94 Sand Hill Rd
- 80 Thayer Brook Rd
- 94 Thayer Brook Rd
- 122 Upper Walpole Rd






