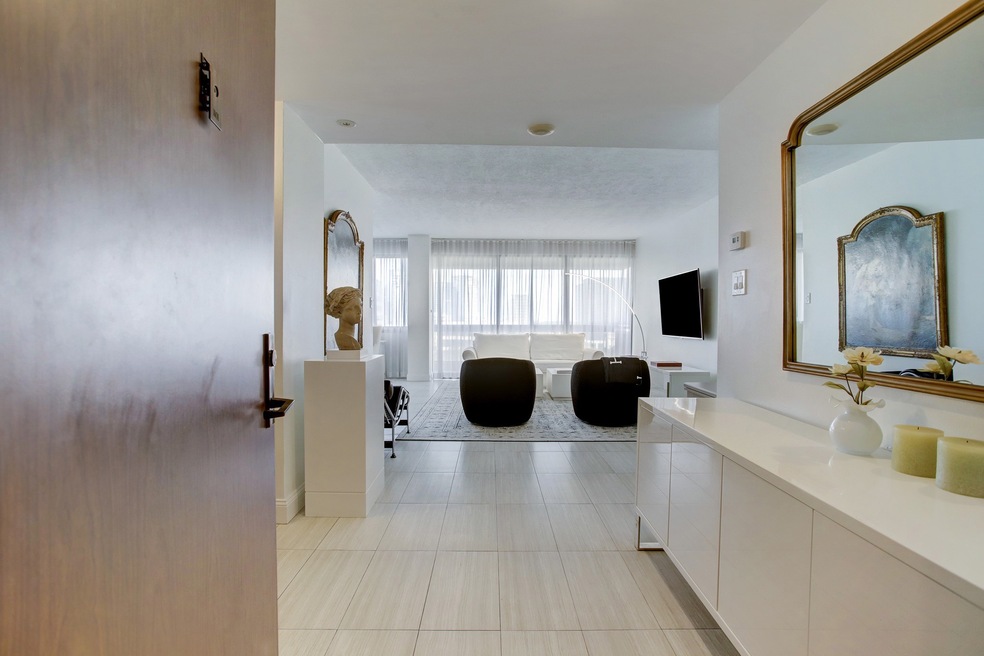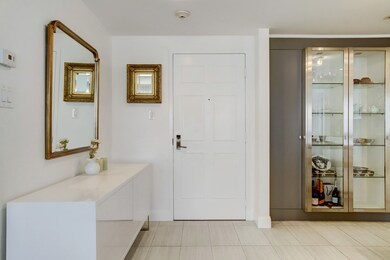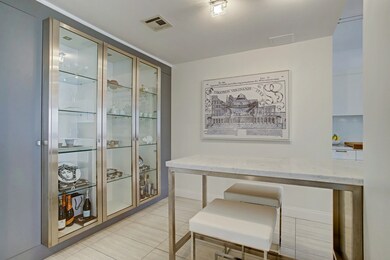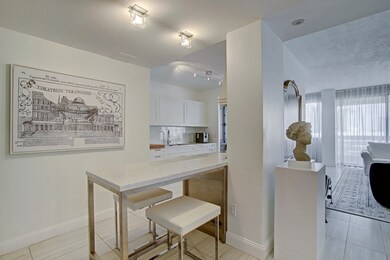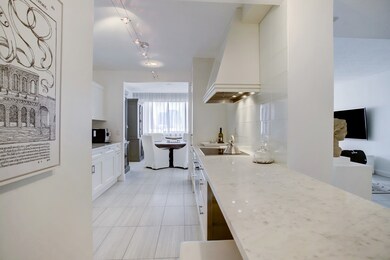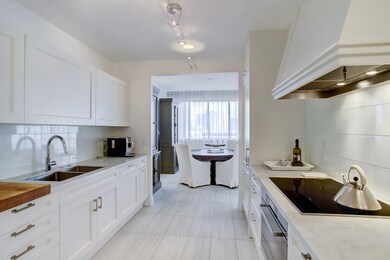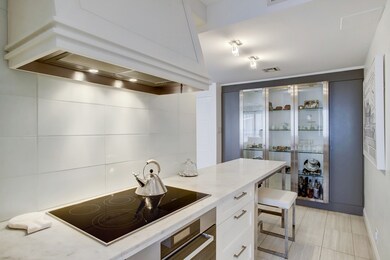
Park Square Condos 49 Briar Hollow Ln Unit 1101 Houston, TX 77027
River Oaks NeighborhoodEstimated payment $4,248/month
Highlights
- Concierge
- Spa
- Views to the West
- School at St. George Place Rated A-
- Sauna
- Clubhouse
About This Home
Discover this beautifully updated 2-bedroom, 2-bathroom condo, perfectly situated just inside the loop. Step into a sleek, modern kitchen featuring marble countertops, high-end Miele stainless steel appliances, and custom Downsview cabinetry—perfect for culinary enthusiasts. The open-concept dining and living area is bathed in natural light, creating a warm, inviting space ideal for entertaining or relaxing. The primary suite boasts an elegant ensuite bathroom with a walk-in shower, double marble-topped vanities, a dedicated vanity area, and refined Downsview cabinetry. The secondary bathroom offers timeless finishes and a Toto commode. This condo has upgraded plumbing, electrical, cabling, and lighting. Custom window treatments include blackout options in both bedrooms and soft sheers in the living/dining areas. Additional features include two side-by-side assigned parking spots in a secure garage, along with amenities such as a pool and lounge deck, tennis court, and more.
Property Details
Home Type
- Condominium
Est. Annual Taxes
- $4,200
Year Built
- Built in 1981
HOA Fees
- $1,600 Monthly HOA Fees
Parking
- 2 Parking Spaces
Interior Spaces
- 1,623 Sq Ft Home
- Window Treatments
- Combination Dining and Living Room
- Utility Room
- Sauna
- Home Gym
- Tile Flooring
- Views to the West
Kitchen
- Breakfast Bar
- Electric Oven
- Electric Cooktop
- Dishwasher
- Self-Closing Cabinet Doors
Bedrooms and Bathrooms
- 2 Bedrooms
- 2 Full Bathrooms
Laundry
- Dryer
- Washer
Outdoor Features
- Spa
- Terrace
Schools
- School At St George Place Elementary School
- Lanier Middle School
- Lamar High School
Utilities
- Cooling System Powered By Gas
- Central Heating and Cooling System
Community Details
Overview
- Association fees include common area insurance, ground maintenance, maintenance structure, recreation facilities, sewer, trash, water
- Park Square Association
- Park Square 01 Condo 02 Amd Subdivision
Amenities
- Concierge
- Doorman
- Trash Chute
- Clubhouse
Recreation
- Tennis Courts
Pet Policy
- The building has rules on how big a pet can be within a unit
Security
- Security Guard
Map
About Park Square Condos
Home Values in the Area
Average Home Value in this Area
Tax History
| Year | Tax Paid | Tax Assessment Tax Assessment Total Assessment is a certain percentage of the fair market value that is determined by local assessors to be the total taxable value of land and additions on the property. | Land | Improvement |
|---|---|---|---|---|
| 2024 | $4,215 | $303,181 | $57,604 | $245,577 |
| 2023 | $4,215 | $428,591 | $81,432 | $347,159 |
| 2022 | $7,594 | $344,892 | $65,529 | $279,363 |
| 2021 | $7,723 | $344,892 | $65,529 | $279,363 |
| 2020 | $7,294 | $301,223 | $57,232 | $243,991 |
| 2019 | $7,622 | $301,223 | $57,232 | $243,991 |
| 2018 | $5,703 | $295,145 | $56,078 | $239,067 |
| 2017 | $7,649 | $302,500 | $57,475 | $245,025 |
| 2016 | $6,998 | $313,905 | $59,642 | $254,263 |
| 2015 | $4,549 | $313,905 | $59,642 | $254,263 |
| 2014 | $4,549 | $228,722 | $43,457 | $185,265 |
Property History
| Date | Event | Price | Change | Sq Ft Price |
|---|---|---|---|---|
| 04/28/2025 04/28/25 | Price Changed | $415,000 | -10.8% | $256 / Sq Ft |
| 01/27/2025 01/27/25 | For Sale | $465,000 | -- | $287 / Sq Ft |
Purchase History
| Date | Type | Sale Price | Title Company |
|---|---|---|---|
| Warranty Deed | -- | Chicago Title | |
| Warranty Deed | -- | Stewart Title Houston Div | |
| Vendors Lien | -- | -- | |
| Warranty Deed | -- | Regency Title |
Mortgage History
| Date | Status | Loan Amount | Loan Type |
|---|---|---|---|
| Previous Owner | $124,000 | New Conventional | |
| Previous Owner | $31,000 | New Conventional |
Similar Homes in Houston, TX
Source: Houston Association of REALTORS®
MLS Number: 15568062
APN: 1150650110001
- 49 Briar Hollow Ln Unit 206
- 49 Briar Hollow Ln Unit 702
- 49 Briar Hollow Ln Unit 1801
- 49 Briar Hollow Ln Unit 1106
- 49 Briar Hollow Ln Unit 1405
- 49 Briar Hollow Ln Unit 1201
- 49 Briar Hollow Ln Unit 406
- 49 Briar Hollow Ln Unit 302
- 58 Briar Hollow Ln Unit 303
- 58 Briar Hollow Ln Unit 204
- 4 River Hollow Ln
- 74 Briar Hollow Ln
- 45 Briar Hollow Ln Unit 6
- 45 Briar Hollow Ln Unit 4
- 10 S Briar Hollow Ln Unit 30
- 10 S Briar Hollow Ln Unit 15
- 10 S Briar Hollow Ln Unit 87
- 6 River Hollow Ln
- 20 Audubon Hollow Ln
- 28 Audubon Hollow Ln
- 49 Briar Hollow Ln Unit 1201
- 49 Briar Hollow Ln Unit 1006
- 49 Briar Hollow Ln Unit 406
- 49 Briar Hollow Ln Unit 401C
- 34 River Hollow Ln
- 1317 Post Oak Park Dr
- 4515 Briar Hollow Place Unit 213
- 21 E Briar Hollow Ln Unit 408
- 1875 Post Oak Park Dr
- 1901 Post Oak Park Dr Unit 13302
- 1901 Post Oak Park Dr Unit 13201
- 1901 Post Oak Park Dr Unit 10103
- 1901 Post Oak Park Dr Unit 10202
- 1901 Post Oak Park Dr Unit 7402
- 1901 Post Oak Park Dr Unit 5401
- 1901 Post Oak Park Dr Unit 2303
- 1901 Post Oak Park Dr Unit 13401
- 800 Post Oak Blvd Unit 21
- 800 Post Oak Blvd Unit 68
- 1111 Post Oak Blvd
