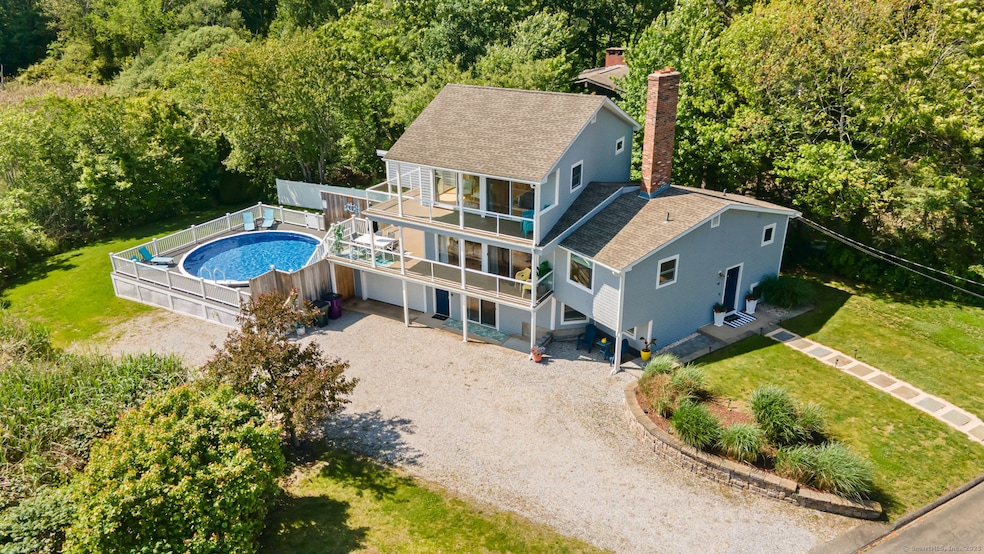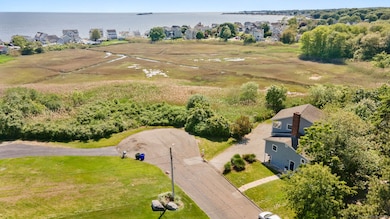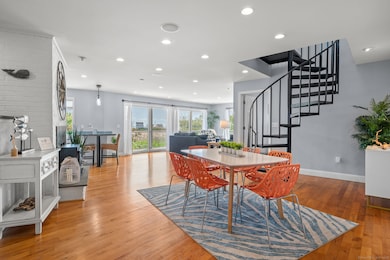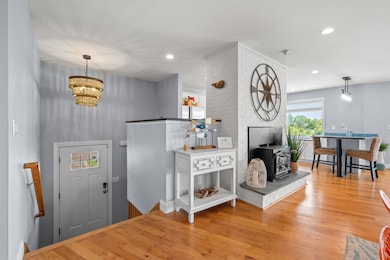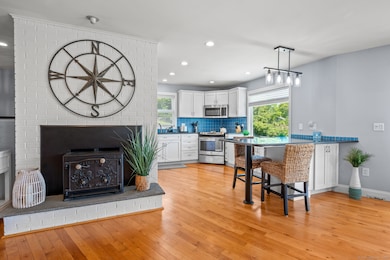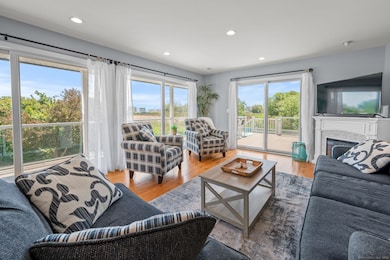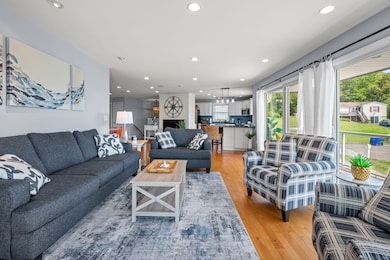
49 Economy Dr Westbrook, CT 06498
Estimated payment $5,507/month
Highlights
- Above Ground Pool
- Open Floorplan
- 2 Fireplaces
- Westbrook Middle School Rated A-
- Colonial Architecture
- Wrap Around Balcony
About This Home
Experience breathtaking views of Long Island Sound with this exceptional shoreline property, a perfect opportunity for those seeking a vacation home, investors looking for an Airbnb, or buyers interested in a primary residence with an Accessory Dwelling Unit (ADU). Nestled in the charming town of Westbrook, this home allows you to enjoy refreshing salt air and warm summer breezes from the expansive two-level wraparound deck. The outdoor space is an oasis, featuring an above-ground pool for relaxation and multiple seating areas, including a cozy spot with a gas fire pit, ideal for evening gatherings. Inside, the bright and airy open floor plan is bathed in natural light, enhanced by numerous windows and sliding glass doors that seamlessly connect to the deck. The primary suite offers stunning views and easy access to the outdoor living space, creating a serene retreat. Convenience is key with a bedroom suited for one-floor living, ensuring comfort for all guests. The remodeled kitchen is a culinary delight, equipped with granite countertops and modern appliances, perfect for entertaining. The lower level features another unit, complete with a family room, a warm fireplace, an additional kitchen, and a bedroom, providing versatility for guests or as a rental opportunity. This remarkable property embodies the coastal lifestyle, ideally located close to beautiful beaches, shopping, and dining options. Don't miss out on this incredible opportunity-close just in time for summer!
Home Details
Home Type
- Single Family
Est. Annual Taxes
- $8,103
Year Built
- Built in 1968
Lot Details
- 0.47 Acre Lot
- Stone Wall
- Property is zoned HDR
Parking
- 1 Car Garage
Home Design
- Colonial Architecture
- Concrete Foundation
- Frame Construction
- Asphalt Shingled Roof
- Wood Siding
- Shingle Siding
Interior Spaces
- Open Floorplan
- 2 Fireplaces
- Thermal Windows
Kitchen
- Oven or Range
- Range Hood
- Microwave
- Dishwasher
Bedrooms and Bathrooms
- 3 Bedrooms
- 3 Full Bathrooms
Laundry
- Laundry Room
- Laundry on lower level
- Dryer
- Washer
Finished Basement
- Walk-Out Basement
- Basement Fills Entire Space Under The House
Outdoor Features
- Above Ground Pool
- Wrap Around Balcony
- Covered Deck
- Patio
Location
- Flood Zone Lot
- Property is near shops
Schools
- Daisy Ingraham Elementary School
- Westbrook High School
Utilities
- Mini Split Air Conditioners
- Heat Pump System
Listing and Financial Details
- Assessor Parcel Number 1041820
Map
Home Values in the Area
Average Home Value in this Area
Tax History
| Year | Tax Paid | Tax Assessment Tax Assessment Total Assessment is a certain percentage of the fair market value that is determined by local assessors to be the total taxable value of land and additions on the property. | Land | Improvement |
|---|---|---|---|---|
| 2024 | $7,815 | $360,130 | $192,670 | $167,460 |
| 2023 | $7,678 | $360,130 | $192,670 | $167,460 |
| 2022 | $7,476 | $360,130 | $192,670 | $167,460 |
| 2021 | $7,103 | $284,110 | $139,080 | $145,030 |
| 2020 | $7,103 | $284,110 | $139,080 | $145,030 |
| 2019 | $7,009 | $284,110 | $139,080 | $145,030 |
| 2018 | $6,924 | $284,110 | $139,080 | $145,030 |
| 2017 | $6,924 | $284,110 | $139,080 | $145,030 |
| 2016 | $6,718 | $290,320 | $126,180 | $164,140 |
| 2015 | $6,535 | $290,320 | $126,180 | $164,140 |
| 2014 | $6,326 | $290,320 | $126,180 | $164,140 |
Property History
| Date | Event | Price | Change | Sq Ft Price |
|---|---|---|---|---|
| 06/03/2025 06/03/25 | For Sale | $875,000 | +27.6% | $284 / Sq Ft |
| 08/01/2022 08/01/22 | Sold | $685,500 | +14.3% | $222 / Sq Ft |
| 06/28/2022 06/28/22 | Pending | -- | -- | -- |
| 06/21/2022 06/21/22 | For Sale | $600,000 | -- | $195 / Sq Ft |
Purchase History
| Date | Type | Sale Price | Title Company |
|---|---|---|---|
| Quit Claim Deed | -- | None Available | |
| Warranty Deed | $685,500 | None Available | |
| Warranty Deed | $195,000 | -- |
Mortgage History
| Date | Status | Loan Amount | Loan Type |
|---|---|---|---|
| Previous Owner | $548,400 | Purchase Money Mortgage | |
| Previous Owner | $452,500 | Stand Alone Refi Refinance Of Original Loan | |
| Previous Owner | $100,000 | Unknown | |
| Previous Owner | $306,000 | Stand Alone Refi Refinance Of Original Loan | |
| Previous Owner | $125,000 | FHA | |
| Previous Owner | $125,000 | No Value Available | |
| Previous Owner | $92,000 | No Value Available | |
| Previous Owner | $158,000 | No Value Available |
About the Listing Agent

Kelly Sypher Puorro is a 20 year veteran of the real estate industry and has represented clients from all over Connecticut. She specializes in the Lower River Valley area where she was born and raised. She has built a solid foundation of clients in this community through her professionalism, attention to detail, and commitment to always put her client’s needs first.
Kelly earned her broker’s license in 2008 and has continued leveraging her know-how and experience to exceed her client’s
Kelly's Other Listings
Source: SmartMLS
MLS Number: 24100761
APN: WBRO-000182-000000-000052
- 224 Salt Island Rd
- 7 Parker Ln
- 140 Salt Island Rd
- 26 Brookside Ave W
- 166 Fiske Ln
- 155 Fawn Hill Dr
- 9 Essex Rd
- 41 S Main St
- 89 Norris Ave
- 13 Green Acres Park Dr
- 1340 Old Clinton Rd Unit 7
- 57 Sagamore Terrace Rd
- 94 Waldron Dr
- 7 Meriden Ave
- 226 Old Kelsey Point Rd
- 254 Hidden Cove Rd
- 118 Sandy Point Rd
- 143 Sandy Point Rd Unit 143
- 442 Seaside Ave
- 343 Pond Meadow Rd
- 62 Brookside Ave E
- 34 Worthington Dr
- 1856 Boston Post Rd Unit 1
- 108 Pointina Rd
- 96 Post Ave
- 42 Chapman Beach Rd
- 58 Chapman Ave
- 28 Beach Rd W
- 9 Denmore Ln
- 116 Chalker Beach Rd
- 173 Captains Dr
- 8 Belaire Manor
- 358 Toby Hill Rd
- 94 Nehantic Trail
- 57 Mohican Rd
- 2 Whitney Ave
- 12 Elm Ave
- 89 Grove Beach Rd S
- 6 Barton Ave
- 1200 Boston Post Rd
