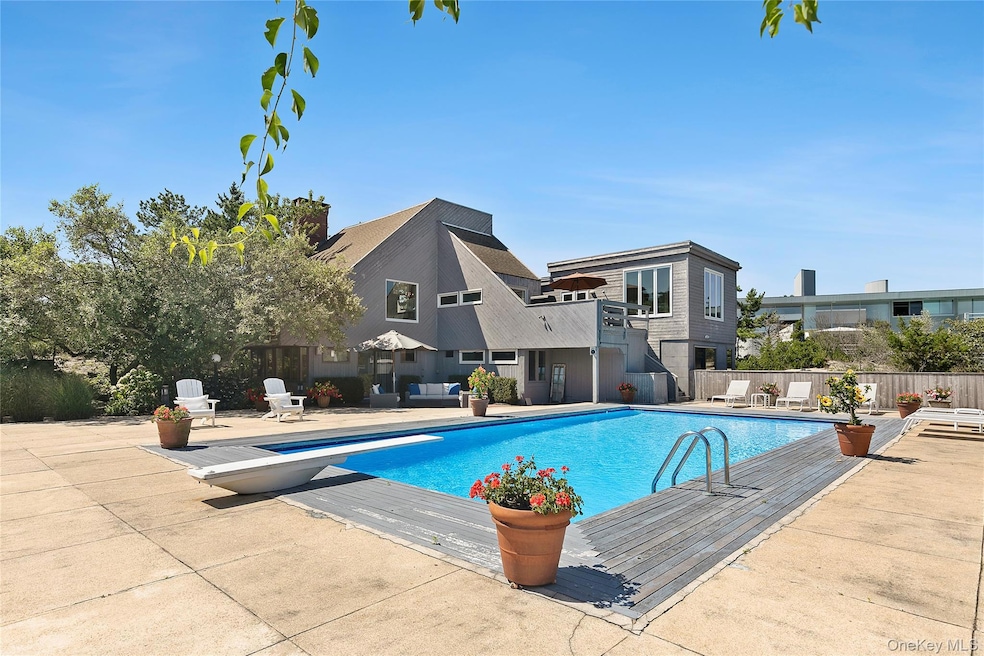
49 Gilberts Path Montauk, NY 11954
Amagansett NeighborhoodEstimated payment $37,512/month
Highlights
- In Ground Pool
- Tile Flooring
- Central Air
- Contemporary Architecture
- En-Suite Primary Bedroom
- Wood Siding
About This Home
Set on 0.69 acres, bordering a two-acre dune preserve, this large 2,548 sq. ft home features four spacious bedrooms and four and a half bathrooms, including a main-floor primary suite with a private terrace. Floor-to-ceiling windows, clean lines, and an open-concept living area create a seamless indoor-outdoor flow with terraces off the living room and dining room. The chef's kitchen, outfitted with high-end appliances, opens to the dining and living room, which is anchored by a wood-burning fireplace and framed by serene views of the dune preserve . A built-in sauna on ground level offers a private space to unwind. There are 3 additional bedrooms and a family room on another level. Outside, enjoy a 20' x 40' heated pool, expansive decking, and mature landscaping-perfect for entertaining or relaxing after a day at the beach. A rooftop sundeck offers views of the ocean and dunes. With private beach access just 2 houses away, 49 Gilberts Path is a true Hamptons escape- in a highly sought-after Dunes location.
Listing Agent
Douglas Elliman Real Estate Brokerage Phone: 631-329-9400 License #40NE1109478 Listed on: 08/06/2025

Co-Listing Agent
Douglas Elliman Real Estate Brokerage Phone: 631-329-9400 License #10401266661
Home Details
Home Type
- Single Family
Est. Annual Taxes
- $12,915
Year Built
- Built in 1968
Home Design
- Contemporary Architecture
- Wood Siding
Interior Spaces
- 2,548 Sq Ft Home
- Tile Flooring
- Dishwasher
- Washer
Bedrooms and Bathrooms
- 4 Bedrooms
- En-Suite Primary Bedroom
Finished Basement
- Walk-Out Basement
- Basement Fills Entire Space Under The House
- Crawl Space
Schools
- Amagansett Elementary And Middle School
- Amagansett High School
Utilities
- Central Air
- Heating System Uses Oil
- Septic Tank
Additional Features
- In Ground Pool
- 0.79 Acre Lot
Listing and Financial Details
- Assessor Parcel Number 0300-179-00-01-00-002-000
Map
Home Values in the Area
Average Home Value in this Area
Tax History
| Year | Tax Paid | Tax Assessment Tax Assessment Total Assessment is a certain percentage of the fair market value that is determined by local assessors to be the total taxable value of land and additions on the property. | Land | Improvement |
|---|---|---|---|---|
| 2024 | $12,268 | $14,000 | $2,000 | $12,000 |
| 2023 | $6,134 | $14,000 | $2,000 | $12,000 |
| 2022 | $9,870 | $14,000 | $2,000 | $12,000 |
| 2021 | $9,870 | $14,000 | $2,000 | $12,000 |
| 2020 | $11,017 | $14,000 | $2,000 | $12,000 |
| 2019 | $11,017 | $0 | $0 | $0 |
| 2018 | $9,870 | $14,000 | $2,000 | $12,000 |
| 2017 | $10,474 | $14,000 | $2,000 | $12,000 |
| 2016 | $10,215 | $14,000 | $2,000 | $12,000 |
| 2015 | -- | $14,000 | $2,000 | $12,000 |
| 2014 | -- | $14,000 | $2,000 | $12,000 |
Property History
| Date | Event | Price | Change | Sq Ft Price |
|---|---|---|---|---|
| 08/06/2025 08/06/25 | For Sale | $6,700,000 | -- | $2,630 / Sq Ft |
Purchase History
| Date | Type | Sale Price | Title Company |
|---|---|---|---|
| Bargain Sale Deed | $1,500,000 | -- |
Mortgage History
| Date | Status | Loan Amount | Loan Type |
|---|---|---|---|
| Open | $597,000 | Stand Alone Refi Refinance Of Original Loan | |
| Closed | $500,000 | Credit Line Revolving |
Similar Homes in Montauk, NY
Source: OneKey® MLS
MLS Number: 897281
APN: 0300-179-00-01-00-002-000
- 25 Gardiner Dr
- 44 Cliff Rd
- 20 Devonshire Ln
- 67 Scrimshaw Ln
- 619 Montauk Hwy
- 63 Scrimshaw Ln
- 28 Pepperidge Ln
- 45 Fox Hunt Ln
- 335 Cranberry Hole Rd
- 137 Cross Highway To Devon
- 80 Abrahams Landing Rd
- 393 Cranberry Hole Rd
- 68 Fresh Pond Rd
- 2148 Montauk Hwy Unit C04
- 96 Hand Ln
- 63 Hand La
- 106 Meeting House Ln
- 16 Arbor Path
- 7 Ashwood Ct
- 256 Main St
- 54 Cliff Rd
- 61 Seabreeze Ln
- 30 Clinton Academy Ln
- 17 Deep Woods Ln
- 42 St Mary's Ln
- 15 Eastwood Ct
- 55 Shore Rd
- 6 Wolf Way
- 26 Laurel Hill Ln
- 81 Skimhampton Rd
- 132 Old Stone Hwy
- 5 Spruce St
- 2 Crystal Mews Ln
- 498 Springs Fireplace Rd
- 66 Crystal Dr
- 12 President St
- 31 Hartley Blvd
- 75 Pantigo Rd
- 21 Harbor View Ave
- 920 Springs Fireplace Rd






