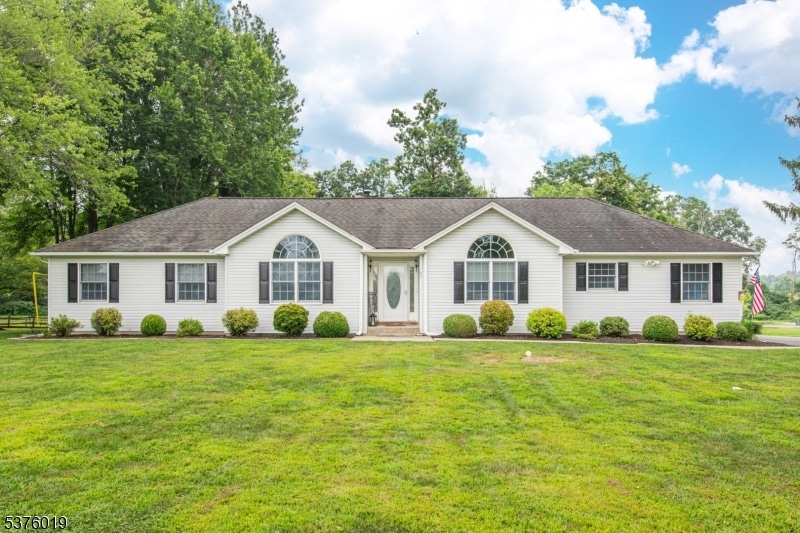49 Kishpaugh Rd Blairstown, NJ 07825
Estimated payment $3,471/month
Highlights
- Deck
- Cathedral Ceiling
- Attic
- Ranch Style House
- Wood Flooring
- Formal Dining Room
About This Home
Welcome to this spacious and inviting Ranch nestled in a beautifully treed setting. This thoughtfully designed home features 3 Bedrooms and 2 1/2 Bathrooms, including a generous Primary Suite with a private Full Bath. The Eat-in Kitchen flows into a Formal Dining Room, perfect for entertaining, while gleaming hardwood floors add warmth and charm throughout. Enjoy the ease of single-level living with no steps, central air for year-round comfort, and a 2-car garage for added convenience. Step outside to your private, fenced-in backyard with a supersized deck - ideal for relaxing, grilling, or gatherings. Desirable location, just minutes from Route 80 and only one hour from NYC. Comfort, convenience, and value!
Listing Agent
RE/MAX TOWN & VALLEY II Brokerage Phone: 908-343-5328 Listed on: 08/05/2025

Home Details
Home Type
- Single Family
Est. Annual Taxes
- $7,985
Year Built
- Built in 2000
Lot Details
- 1.24 Acre Lot
- Wood Fence
- Level Lot
- Open Lot
- Property is zoned R-5
Parking
- 2 Car Direct Access Garage
- Inside Entrance
- Garage Door Opener
Home Design
- Ranch Style House
- Vinyl Siding
- Tile
Interior Spaces
- 1,980 Sq Ft Home
- Cathedral Ceiling
- Ceiling Fan
- Living Room
- Formal Dining Room
- Utility Room
- Laundry Room
- Wood Flooring
- Attic
Kitchen
- Eat-In Kitchen
- Breakfast Bar
- Built-In Electric Oven
- Self-Cleaning Oven
- Recirculated Exhaust Fan
- Dishwasher
- Kitchen Island
Bedrooms and Bathrooms
- 3 Bedrooms
- En-Suite Primary Bedroom
- Powder Room
Outdoor Features
- Deck
- Storage Shed
Schools
- Blairstown Elementary School
- No. Warren Middle School
- No. Warren High School
Utilities
- Zoned Heating and Cooling System
- Heating System Uses Oil Above Ground
- Standard Electricity
- Generator Hookup
- Propane
- Well
- Water Softener is Owned
- Septic System
Listing and Financial Details
- Assessor Parcel Number 3004-01603-0000-00004-0006-
- Tax Block *
Map
Home Values in the Area
Average Home Value in this Area
Tax History
| Year | Tax Paid | Tax Assessment Tax Assessment Total Assessment is a certain percentage of the fair market value that is determined by local assessors to be the total taxable value of land and additions on the property. | Land | Improvement |
|---|---|---|---|---|
| 2025 | $7,985 | $257,500 | $96,000 | $161,500 |
| 2024 | $7,421 | $257,500 | $96,000 | $161,500 |
| 2023 | $7,269 | $257,500 | $96,000 | $161,500 |
| 2022 | $7,269 | $257,500 | $96,000 | $161,500 |
| 2021 | $6,221 | $257,500 | $96,000 | $161,500 |
| 2020 | $6,365 | $257,500 | $96,000 | $161,500 |
| 2019 | $5,923 | $257,500 | $96,000 | $161,500 |
| 2018 | $5,923 | $257,500 | $96,000 | $161,500 |
| 2017 | $5,943 | $257,500 | $96,000 | $161,500 |
| 2016 | $5,964 | $257,500 | $96,000 | $161,500 |
| 2015 | $5,861 | $257,500 | $96,000 | $161,500 |
| 2014 | $5,747 | $257,500 | $96,000 | $161,500 |
Property History
| Date | Event | Price | Change | Sq Ft Price |
|---|---|---|---|---|
| 08/26/2025 08/26/25 | Pending | -- | -- | -- |
| 08/10/2025 08/10/25 | For Sale | $519,000 | +105.7% | $262 / Sq Ft |
| 09/28/2012 09/28/12 | Sold | $252,350 | -- | -- |
Purchase History
| Date | Type | Sale Price | Title Company |
|---|---|---|---|
| Deed | $252,350 | Nrt Title Agency Llc | |
| Deed | $42,000 | -- | |
| Interfamily Deed Transfer | -- | -- |
Mortgage History
| Date | Status | Loan Amount | Loan Type |
|---|---|---|---|
| Open | $248,000 | New Conventional | |
| Closed | $239,500 | New Conventional |
Source: Garden State MLS
MLS Number: 3979524
APN: 04-01603-0000-00004-06
- 7 Kishpaugh Rd
- 11 Kill Rd
- 20 Polkville Rd
- 68 Countryside Rd
- 2 Frontage Rd
- 162 Polkville Rd
- 0 Cedar Lake Rd Unit 3936605
- 7 Gap View Dr
- 7 Poppys Ct
- 471 State Route 94
- 470 State Route 94 Unit 2
- 11 Cemetery Rd
- 94 Hoagland Rd
- 135 N Locust Lake Rd
- 44 Mount Pleasant Rd
- 78 Lime Kiln Rd
- 89 Union Brick Rd
- 90 Locust Lake Rd
- 194 New Jersey 94
- 43 Lime Kiln Rd






