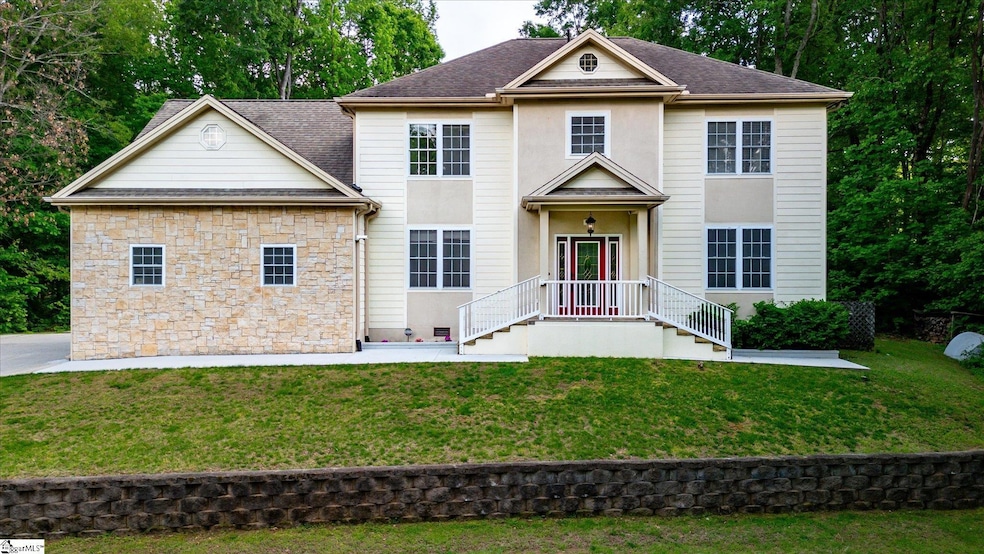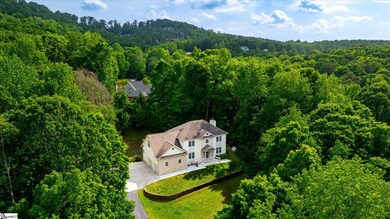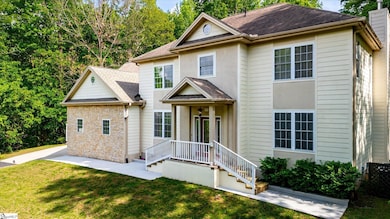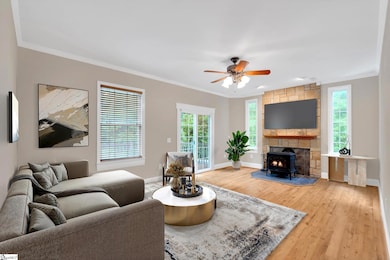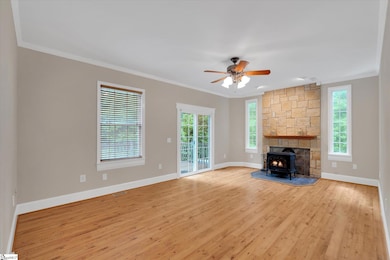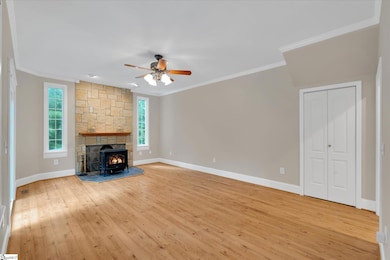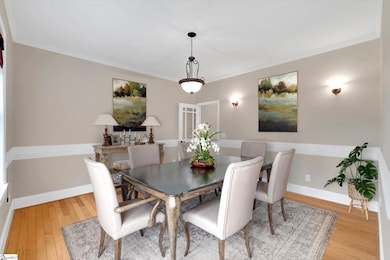
49 Pleasant Valley Trail Travelers Rest, SC 29690
Estimated payment $3,394/month
Highlights
- 2 Acre Lot
- Dual Staircase
- Wood Burning Stove
- Gateway Elementary School Rated A-
- Deck
- Creek On Lot
About This Home
Fantastic price for this private residence located in a beautiful and upscale neighborhood! Less than 2 miles to the famous Swamp Rabbit Trail Network! The SRT is a 28-mile multi-use greenway, the majority paved and level, that traverses along the Reedy River, an old railroad corridor, and city parks to connect the quaint community of Travelers Rest with the vibrant heart of Greenville, South Carolina. The trail offers a variety of scenery, including parks and creeks, and access to shops and restaurants. This property is also close to Paris Mountain State Park which highlights many outstanding features. Whether you like to hike, cycle, mountain bike, fish, or paddle, it is all here for you to enjoy. Additionally, Furman University is less than 4 miles away and is widely regarded as one of the most beautiful campuses in the nation. The university features breath-taking grounds, including lake and gardens open to the public, as well as the charming Tupelo Honey Cafe. This lovely 2,929 approx. sq. ft., 4 bedroom, 2 1⁄2 bath home offers all you desire in a property – gated neighborhood, privacy on a gorgeous 2-acre wooded lot with mature trees and teeming with wildlife, including turkey and deer, large kitchen with generous breakfast area and separate dining room, living room & den, primary suite, hardwood flooring, and gorgeous custom deck with gazebo. The primary suite features a vaulted tray ceiling, two walk-in closets, primary bathroom with dual vanities, separate shower, and jetted tub. The 4th bedroom is huge, and would make a wonderful home office. The oversized 2-car garage has heat and air -conditioning as well as epoxied floors. Lots of storage can be found throughout the home. Travelers Rest boasts breathtaking scenery and a thriving arts and cuisine scene, yet is close enough to Greenville to enjoy Falls Park on the Reedy, the award-winning 60-acre Unity Park, world-class performances at The Peace Center, and so much more. Hurry now to a wonderful life! Some pictures are virtually staged to show you the potential of the home.
Home Details
Home Type
- Single Family
Est. Annual Taxes
- $1,874
Year Built
- Built in 2001
Lot Details
- 2 Acre Lot
- Lot Dimensions are 447x455xx373
- Sloped Lot
- Wooded Lot
HOA Fees
- $54 Monthly HOA Fees
Home Design
- Traditional Architecture
- Architectural Shingle Roof
- Stone Exterior Construction
- Hardboard
Interior Spaces
- 2,800-2,999 Sq Ft Home
- 2-Story Property
- Dual Staircase
- Tray Ceiling
- Smooth Ceilings
- Ceiling height of 9 feet or more
- Ceiling Fan
- Skylights
- 1 Fireplace
- Wood Burning Stove
- Insulated Windows
- Living Room
- Dining Room
- Den
- Bonus Room
- Crawl Space
- Fire and Smoke Detector
Kitchen
- Breakfast Room
- Electric Oven
- Self-Cleaning Oven
- Electric Cooktop
- Built-In Microwave
- Dishwasher
- Granite Countertops
Flooring
- Wood
- Carpet
- Ceramic Tile
Bedrooms and Bathrooms
- 4 Bedrooms
- Walk-In Closet
- Hydromassage or Jetted Bathtub
Laundry
- Laundry Room
- Laundry on main level
- Dryer
- Washer
Attic
- Attic Fan
- Storage In Attic
- Pull Down Stairs to Attic
Parking
- 2 Car Attached Garage
- Garage Door Opener
- Driveway
Outdoor Features
- Creek On Lot
- Deck
- Outbuilding
Schools
- Gateway Elementary School
- Northwest Middle School
- Travelers Rest High School
Utilities
- Multiple cooling system units
- Forced Air Heating and Cooling System
- Heat Pump System
- Underground Utilities
- Electric Water Heater
- Septic Tank
- Cable TV Available
Community Details
- Kate Robinson 864 354 9839 HOA
- Pleasant Valley Subdivision
- Mandatory home owners association
Listing and Financial Details
- Assessor Parcel Number 0477010100133
Map
Home Values in the Area
Average Home Value in this Area
Tax History
| Year | Tax Paid | Tax Assessment Tax Assessment Total Assessment is a certain percentage of the fair market value that is determined by local assessors to be the total taxable value of land and additions on the property. | Land | Improvement |
|---|---|---|---|---|
| 2024 | $1,874 | $12,840 | $2,340 | $10,500 |
| 2023 | $1,874 | $12,840 | $2,340 | $10,500 |
| 2022 | $1,828 | $12,840 | $2,340 | $10,500 |
| 2021 | $2,142 | $12,840 | $2,340 | $10,500 |
| 2020 | $1,964 | $11,170 | $2,420 | $8,750 |
| 2019 | $1,965 | $11,170 | $2,420 | $8,750 |
| 2018 | $2,028 | $11,170 | $2,420 | $8,750 |
| 2017 | $2,021 | $11,170 | $2,420 | $8,750 |
| 2016 | $1,942 | $279,140 | $60,460 | $218,680 |
| 2015 | $1,920 | $279,140 | $60,460 | $218,680 |
| 2014 | $1,623 | $242,743 | $52,581 | $190,162 |
Property History
| Date | Event | Price | Change | Sq Ft Price |
|---|---|---|---|---|
| 07/07/2025 07/07/25 | Price Changed | $599,900 | -4.0% | $214 / Sq Ft |
| 06/23/2025 06/23/25 | Price Changed | $624,900 | -3.4% | $223 / Sq Ft |
| 06/16/2025 06/16/25 | Price Changed | $646,900 | -0.2% | $231 / Sq Ft |
| 06/03/2025 06/03/25 | Price Changed | $647,900 | -0.2% | $231 / Sq Ft |
| 05/22/2025 05/22/25 | Price Changed | $648,900 | -0.2% | $232 / Sq Ft |
| 05/01/2025 05/01/25 | For Sale | $649,900 | -- | $232 / Sq Ft |
Purchase History
| Date | Type | Sale Price | Title Company |
|---|---|---|---|
| Deed | $66,150 | -- |
Mortgage History
| Date | Status | Loan Amount | Loan Type |
|---|---|---|---|
| Open | $168,000 | Adjustable Rate Mortgage/ARM |
Similar Homes in Travelers Rest, SC
Source: Greater Greenville Association of REALTORS®
MLS Number: 1555994
APN: 0477.01-01-001.33
- 30 Windfaire Pass Ct
- 108 Pinelands Place
- 100 Pinelands Place
- 30 Grand Vista Dr
- 40 Grand Vista Dr
- 5 Tropicana Ct
- 101 Keene Dr
- 112 Halowell Ln
- 3 Halowell Ln
- 7 Halowell Ln
- 11 Halowell Ln
- 15 Halowell Ln
- 210 Brayton Ct
- 1100 Little Texas Rd
- 30 Farmview Dr
- 8 Spur Dr
- 2133 N Highway 25 Bypass
- 206 Understone Dr
- 505 Lumpkin St
- 5705 State Park Rd
- 125 Pinestone Dr
- 218 Forest Dr
- 1600 Brooks Pointe Cir
- 1 Solis Ct
- 300 N Highway 25 Bypass
- 6001 Hampden Dr
- 421 Duncan Chapel Rd
- 9001 High Peak Dr
- 316 Glover Cir Unit Crane
- 139 Glover Cir Unit Dickerson
- 316 Glover Cir
- 420 Thoreau Ln Unit Cedar
- 101 Enclave Paris Dr
- 51 Montague Rd
- 222 Montview Cir
- 493 Tanyard Rd
- 104 Verdant Leaf Way
- 106 Verdant Leaf Way
- 1B Christopher St
- 120 Mcmakin Dr
