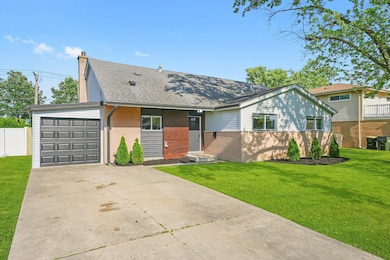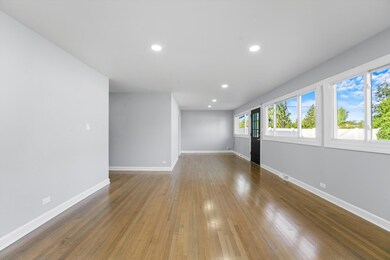
49 Stacy Ct Glenview, IL 60025
Estimated payment $3,680/month
Highlights
- Wood Flooring
- Formal Dining Room
- Laundry Room
- Maine East High School Rated A
- Living Room
- Forced Air Heating and Cooling System
About This Home
Welcome to 49 Stacy Ct, an updated home offering the perfect balance of comfort, style, and investment potential. This two-story property features 6 bedrooms and 2.5 bathrooms, ideal for comfortable living or generating rental income. Step inside to a bright living room with large windows and hardwood floors. The modern kitchen includes quartz countertops, Samsung appliances, and a functional layout. The formal dining room is perfect for special dinners, and a second living area provides extra space for reading, working, or relaxing. The main floor has three bedrooms, including one perfect for a home office. Upstairs, you'll find three large bedrooms with plenty of storage space. No HOA fees, meaning lower expenses and higher profitability. Versatile layout, great for large families, remote work, or renting by the room. Spacious and comfortable rooms, ideal for multiple tenants or private living. Quiet neighborhood, very appealing for those seeking quality of life and stability. Additional features include an upgraded electrical panel, two inverter A/C units for efficient climate control, EV charger installed, a one-car garage, extra driveway parking, and a large backyard perfect for outdoor enjoyment. Located near top-rated schools and minutes from The Glen, with easy access to I-294 for commuting to Chicago and nearby suburbs. Whether you're looking to live or invest, 49 Stacy Ct is an excellent opportunity. Contact me to schedule your private tour.
Home Details
Home Type
- Single Family
Est. Annual Taxes
- $9,559
Year Built
- Built in 1959 | Remodeled in 2023
Parking
- 1 Car Garage
- Driveway
- Parking Included in Price
Home Design
- Brick Exterior Construction
Interior Spaces
- 2,263 Sq Ft Home
- 2-Story Property
- Family Room
- Living Room
- Formal Dining Room
Kitchen
- Range
- Dishwasher
Flooring
- Wood
- Laminate
Bedrooms and Bathrooms
- 6 Bedrooms
- 6 Potential Bedrooms
Laundry
- Laundry Room
- Laundry in Kitchen
- Dryer
- Washer
Utilities
- Forced Air Heating and Cooling System
- Heating System Uses Natural Gas
- 100 Amp Service
Map
Home Values in the Area
Average Home Value in this Area
Tax History
| Year | Tax Paid | Tax Assessment Tax Assessment Total Assessment is a certain percentage of the fair market value that is determined by local assessors to be the total taxable value of land and additions on the property. | Land | Improvement |
|---|---|---|---|---|
| 2024 | $8,732 | $41,000 | $7,985 | $33,015 |
| 2023 | $8,259 | $41,000 | $7,985 | $33,015 |
| 2022 | $8,259 | $41,000 | $7,985 | $33,015 |
| 2021 | $3,311 | $32,361 | $6,844 | $25,517 |
| 2020 | $2,992 | $32,361 | $6,844 | $25,517 |
| 2019 | $2,916 | $40,964 | $6,844 | $34,120 |
| 2018 | $3,235 | $32,346 | $5,893 | $26,453 |
| 2017 | $3,099 | $32,346 | $5,893 | $26,453 |
| 2016 | $3,594 | $32,346 | $5,893 | $26,453 |
| 2015 | $4,134 | $26,656 | $4,943 | $21,713 |
| 2014 | $3,939 | $26,656 | $4,943 | $21,713 |
| 2013 | $3,953 | $26,656 | $4,943 | $21,713 |
Property History
| Date | Event | Price | Change | Sq Ft Price |
|---|---|---|---|---|
| 07/31/2025 07/31/25 | Pending | -- | -- | -- |
| 07/21/2025 07/21/25 | For Sale | $530,000 | 0.0% | $234 / Sq Ft |
| 11/30/2023 11/30/23 | Rented | $3,500 | 0.0% | -- |
| 11/14/2023 11/14/23 | For Rent | $3,500 | 0.0% | -- |
| 08/04/2023 08/04/23 | Sold | $385,000 | +2.7% | $175 / Sq Ft |
| 06/26/2023 06/26/23 | Pending | -- | -- | -- |
| 06/22/2023 06/22/23 | For Sale | $375,000 | -- | $170 / Sq Ft |
Purchase History
| Date | Type | Sale Price | Title Company |
|---|---|---|---|
| Quit Claim Deed | -- | None Listed On Document | |
| Deed | $385,000 | None Listed On Document | |
| Warranty Deed | -- | None Listed On Document |
Mortgage History
| Date | Status | Loan Amount | Loan Type |
|---|---|---|---|
| Open | $367,200 | New Conventional | |
| Previous Owner | $348,750 | Construction |
Similar Homes in Glenview, IL
Source: Midwest Real Estate Data (MRED)
MLS Number: 12425928
APN: 09-12-304-055-0000
- 42 Fernwood Dr
- 2140 Cedar Ct
- 137 Julie Dr
- 2140 Walnut Ct
- 2530 Donald Ct
- 127 Elm St
- 2310 Malik Ct
- 2528 William Ave
- 7324 Palma Ln
- 244 Elm St
- 124 Lincoln St
- 2411 Fontana Dr
- 120 Washington St
- 440 Briarhill Ln
- 506 Briarhill Ln
- 316 Nellie Ct
- 9236 Osceola Ave
- 2739 Pauline Ave
- 517 Briarhill Ln
- 7302 Ponto Dr






