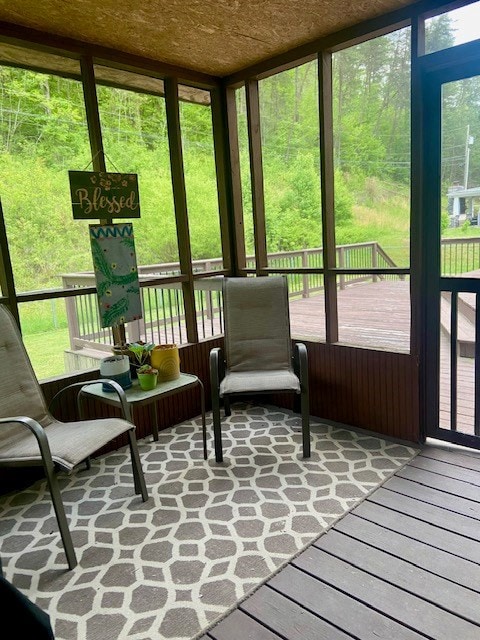
490 Ponderosa Dr Paintsville, KY 41240
Estimated payment $2,359/month
Highlights
- Spa
- Wood Flooring
- Covered patio or porch
- Deck
- Den
- 2 Car Attached Garage
About This Home
Beautiful 2 story with finished basement! Home boasts 4 bedrooms, 2.5 baths, hardwood floors, formal dining room, screened in porch, storage building and fenced in yard. Home has a finished basement that features an additional bath, bedroom, family room, and office. Call today for your private showing!
Listing Agent
Redd, Brown & Williams Real Estate Services(Paint) Brokerage Phone: 6067898119 Listed on: 05/01/2025
Home Details
Home Type
- Single Family
Est. Annual Taxes
- $1,865
Year Built
- Built in 2000
Lot Details
- 0.45 Acre Lot
- Fenced
- Garden
Parking
- 2 Car Attached Garage
- Open Parking
Home Design
- Slab Foundation
- Shingle Roof
- Vinyl Siding
Interior Spaces
- 2-Story Property
- Ceiling Fan
- Double Pane Windows
- Vinyl Clad Windows
- Den
- Finished Basement
Kitchen
- Stove
- <<microwave>>
- Dishwasher
Flooring
- Wood
- Carpet
- Tile
Bedrooms and Bathrooms
- 4 Bedrooms
- Spa Bath
Outdoor Features
- Spa
- Deck
- Covered patio or porch
- Outdoor Storage
Schools
- Johnson Central High School
Utilities
- Central Air
- Heat Pump System
- Cable TV Available
Map
Home Values in the Area
Average Home Value in this Area
Tax History
| Year | Tax Paid | Tax Assessment Tax Assessment Total Assessment is a certain percentage of the fair market value that is determined by local assessors to be the total taxable value of land and additions on the property. | Land | Improvement |
|---|---|---|---|---|
| 2024 | $1,865 | $180,000 | $0 | $0 |
| 2023 | $1,852 | $180,000 | $0 | $0 |
| 2022 | $1,823 | $180,000 | $25,000 | $155,000 |
| 2021 | $1,802 | $180,000 | $0 | $0 |
| 2020 | $1,693 | $180,000 | $25,000 | $155,000 |
| 2019 | $1,654 | $180,000 | $25,000 | $155,000 |
| 2018 | $1,636 | $180,000 | $25,000 | $155,000 |
| 2017 | $1,577 | $180,000 | $25,000 | $155,000 |
| 2016 | $1,594 | $180,000 | $25,000 | $155,000 |
| 2015 | $1,561 | $180,000 | $25,000 | $155,000 |
| 2013 | $1,327 | $180,000 | $25,000 | $155,000 |
Property History
| Date | Event | Price | Change | Sq Ft Price |
|---|---|---|---|---|
| 06/30/2025 06/30/25 | Price Changed | $399,000 | -4.8% | $186 / Sq Ft |
| 05/01/2025 05/01/25 | For Sale | $419,000 | -- | $195 / Sq Ft |
Mortgage History
| Date | Status | Loan Amount | Loan Type |
|---|---|---|---|
| Closed | $144,000 | New Conventional | |
| Closed | $0 | No Value Available | |
| Closed | $0 | No Value Available |
Similar Homes in Paintsville, KY
Source: Eastern Kentucky Association of REALTORS®
MLS Number: 124827
APN: P54-00-00-017.34
- 627 Turkey Knob St
- 1005 Woodland Dr
- 190 N Clay Ave
- 1104 Short St
- 227 Pine St
- 231 Pine St
- 804 Washington Ave
- 201 Railroad St
- 641 S Clay Ave
- 0 Euclid Ave
- 306 Fm Stafford Ave
- 513 Washington Ave
- 212 Jennifer Dr
- 517 Walnut Ave
- 2202 Henry St
- 109 Broadway St
- 48 Paradise Acres
- 111 Richmond St
- Lot 11 Paradise Acre Rd
- Lot 10 Paradise Acre Rd






