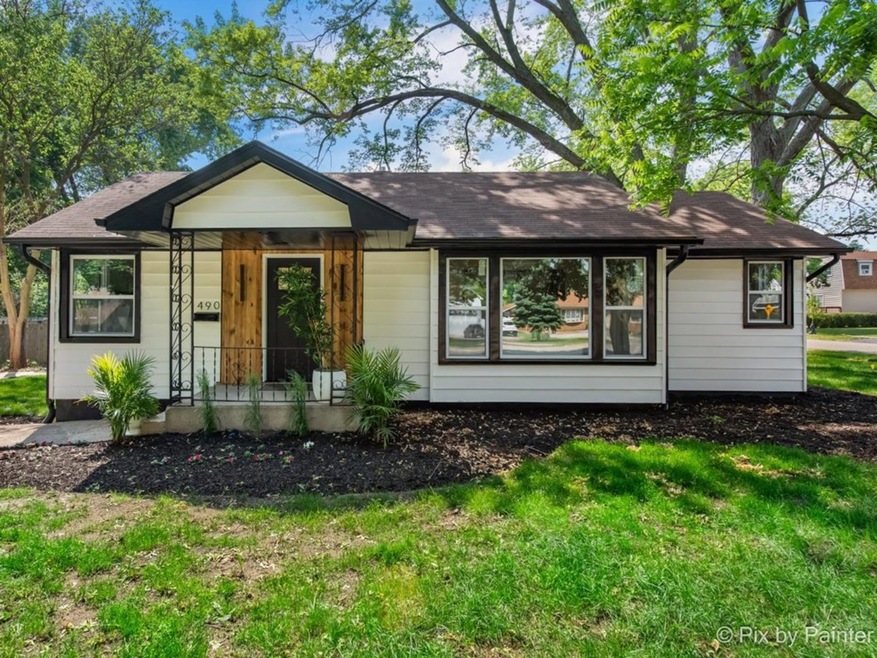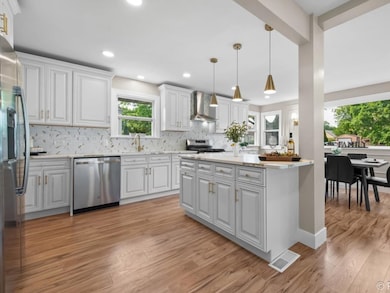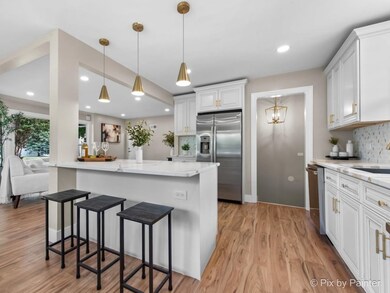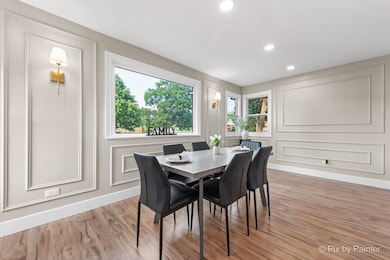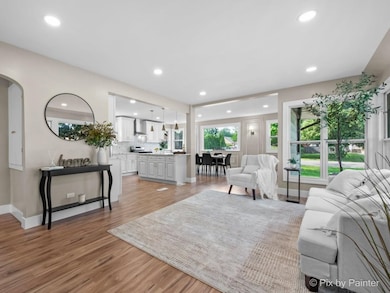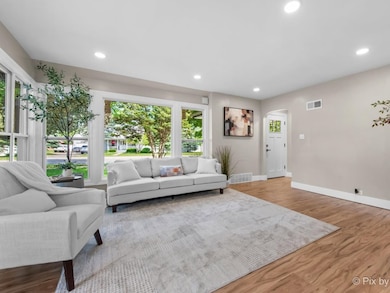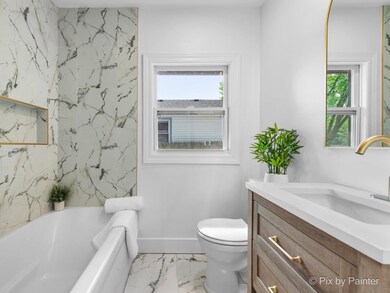
490 S Mchenry Ave Crystal Lake, IL 60014
Estimated payment $2,636/month
Highlights
- Living Room
- Laundry Room
- Central Air
- Crystal Lake Central High School Rated A
- 1-Story Property
- Dining Room
About This Home
Fall in love with this beautiful 4-bedroom, 2-bath home where every detail has been thoughtfully curated for modern living. The heart of the home is a show-stopping open-concept kitchen, featuring a large center island, sleek quartz countertops, and an abundance of custom cabinetry-perfect for both everyday use and entertaining. A dedicated dining area flows seamlessly into a spacious family room, creating an ideal space for gatherings and relaxation. Both bathrooms have been tastefully updated with high-end finishes, elegant tilework, and spa-inspired touches that bring a sense of calm and comfort. Downstairs, you'll find a fully finished basement with an additional living room-ideal for a media space, home office, or playroom. With a layout that's as functional as it is stylish, this home blends warmth, sophistication, and versatility in every room.
Home Details
Home Type
- Single Family
Est. Annual Taxes
- $5,724
Year Built
- Built in 1950 | Remodeled in 2025
Parking
- 2 Car Garage
Interior Spaces
- 1,914 Sq Ft Home
- 1-Story Property
- Family Room
- Living Room
- Dining Room
- Laundry Room
Bedrooms and Bathrooms
- 2 Bedrooms
- 4 Potential Bedrooms
- 2 Full Bathrooms
Basement
- Basement Fills Entire Space Under The House
- Finished Basement Bathroom
Utilities
- Central Air
- Heating System Uses Natural Gas
Map
Home Values in the Area
Average Home Value in this Area
Tax History
| Year | Tax Paid | Tax Assessment Tax Assessment Total Assessment is a certain percentage of the fair market value that is determined by local assessors to be the total taxable value of land and additions on the property. | Land | Improvement |
|---|---|---|---|---|
| 2024 | $5,884 | $69,505 | $20,945 | $48,560 |
| 2023 | $5,724 | $62,164 | $18,733 | $43,431 |
| 2022 | $4,618 | $48,751 | $19,600 | $29,151 |
| 2021 | $4,386 | $45,418 | $18,260 | $27,158 |
| 2020 | $4,286 | $43,811 | $17,614 | $26,197 |
| 2019 | $4,186 | $41,933 | $16,859 | $25,074 |
| 2018 | $4,557 | $44,749 | $12,226 | $32,523 |
| 2017 | $4,551 | $42,157 | $11,518 | $30,639 |
| 2016 | $4,459 | $39,540 | $10,803 | $28,737 |
| 2013 | -- | $36,885 | $10,077 | $26,808 |
Property History
| Date | Event | Price | Change | Sq Ft Price |
|---|---|---|---|---|
| 07/06/2025 07/06/25 | Pending | -- | -- | -- |
| 06/10/2025 06/10/25 | For Sale | $389,900 | -- | $204 / Sq Ft |
Purchase History
| Date | Type | Sale Price | Title Company |
|---|---|---|---|
| Deed | $142,500 | Fidelity National Title | |
| Deed | $142,500 | Fidelity National Title | |
| Warranty Deed | -- | -- | |
| Sheriffs Deed | $45,200 | Attorney |
Mortgage History
| Date | Status | Loan Amount | Loan Type |
|---|---|---|---|
| Open | $200,025 | Construction | |
| Closed | $200,025 | Construction |
Similar Homes in the area
Source: Midwest Real Estate Data (MRED)
MLS Number: 12385817
APN: 19-06-479-011
- 361 Everett Ave
- 491 Brook Dr
- 441 Highland Ave
- 521 Coventry Ln Unit 3
- 501 Coventry Ln Unit 3
- 413 Berkshire Dr Unit 22
- 275 S Mchenry Ave
- 691 Lake Ave
- 240 S Mchenry Ave
- 650 Cress Creek Ln Unit 1
- 376 Douglas Ave
- 173 Pomeroy Ave
- 193 Lake Ct
- 277 Church St
- 720 Saint Andrews Ln Unit 16
- 740 Saint Andrews Ln Unit 5
- 740 Saint Andrews Ln Unit 13
- 740 Saint Andrews Ln Unit 37
- 362 Oxford Ln
- 844 Kingston Ln
