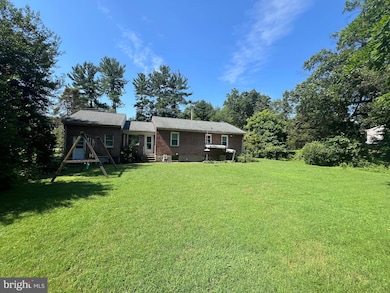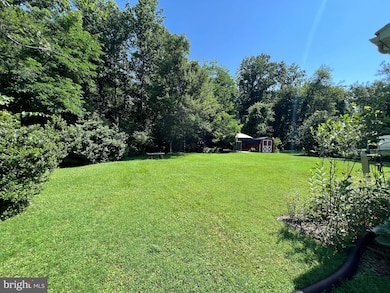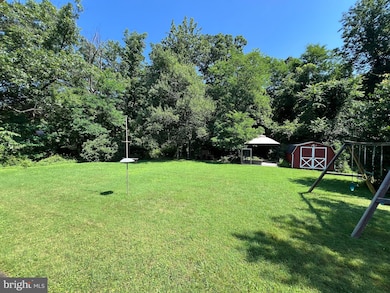
4900 Ridge Rd Rosedale, MD 21237
Estimated payment $1,926/month
Highlights
- Hot Property
- Rambler Architecture
- No HOA
- View of Trees or Woods
- Solid Hardwood Flooring
- Circular Driveway
About This Home
Coming Soon! Final interior touches are underway to make this charming rancher move-in ready. Nestled on a beautifully flat and private lot surrounded by mature trees, this home offers a peaceful retreat with excellent outdoor space. Enjoy ample parking with both a circular driveway and a secondary drive leading to an attached garage—ideal for any car enthusiast. The garage features a loft for extra storage and a built-in service pit, perfect for easy vehicle maintenance. Inside, you'll find 2BD/2FB and a fully finished basement offering versatile living space. Conveniently located just minutes from White Marsh Mall, CCBC, and I-95.
Home Details
Home Type
- Single Family
Est. Annual Taxes
- $3,293
Year Built
- Built in 1959
Lot Details
- 9,186 Sq Ft Lot
Parking
- 1 Car Direct Access Garage
- Parking Storage or Cabinetry
- Front Facing Garage
- Circular Driveway
Home Design
- Rambler Architecture
- Brick Exterior Construction
- Block Foundation
- Architectural Shingle Roof
Interior Spaces
- Property has 2 Levels
- Wood Burning Fireplace
- Brick Fireplace
- Views of Woods
- Washer and Dryer Hookup
Flooring
- Solid Hardwood
- Ceramic Tile
Bedrooms and Bathrooms
- 2 Main Level Bedrooms
Finished Basement
- Basement Fills Entire Space Under The House
- Connecting Stairway
- Interior and Exterior Basement Entry
- Laundry in Basement
Schools
- Fullerton Elementary School
- Parkville Middle & Center Of Technology
- Overlea High & Academy Of Finance
Utilities
- Central Heating and Cooling System
- Heating System Uses Oil
- Electric Water Heater
- Municipal Trash
Community Details
- No Home Owners Association
- Rosedale Subdivision
Listing and Financial Details
- Coming Soon on 7/17/25
- Tax Lot 8
- Assessor Parcel Number 04141403039150
Map
Home Values in the Area
Average Home Value in this Area
Tax History
| Year | Tax Paid | Tax Assessment Tax Assessment Total Assessment is a certain percentage of the fair market value that is determined by local assessors to be the total taxable value of land and additions on the property. | Land | Improvement |
|---|---|---|---|---|
| 2025 | $3,769 | $292,067 | -- | -- |
| 2024 | $3,769 | $271,733 | $0 | $0 |
| 2023 | $1,824 | $251,400 | $103,500 | $147,900 |
| 2022 | $3,582 | $247,433 | $0 | $0 |
| 2021 | $3,512 | $243,467 | $0 | $0 |
| 2020 | $3,512 | $239,500 | $103,500 | $136,000 |
| 2019 | $3,438 | $239,500 | $103,500 | $136,000 |
| 2018 | $3,338 | $239,500 | $103,500 | $136,000 |
| 2017 | $3,328 | $249,200 | $0 | $0 |
| 2016 | $2,544 | $223,200 | $0 | $0 |
| 2015 | $2,544 | $197,200 | $0 | $0 |
| 2014 | $2,544 | $171,200 | $0 | $0 |
Property History
| Date | Event | Price | Change | Sq Ft Price |
|---|---|---|---|---|
| 04/14/2014 04/14/14 | Sold | $179,000 | -10.1% | $152 / Sq Ft |
| 03/16/2014 03/16/14 | Pending | -- | -- | -- |
| 02/14/2014 02/14/14 | Price Changed | $199,000 | -7.4% | $169 / Sq Ft |
| 02/07/2014 02/07/14 | Price Changed | $214,900 | -2.3% | $182 / Sq Ft |
| 01/23/2014 01/23/14 | Price Changed | $219,900 | -2.2% | $186 / Sq Ft |
| 01/06/2014 01/06/14 | Price Changed | $224,900 | -9.7% | $191 / Sq Ft |
| 11/16/2013 11/16/13 | For Sale | $249,000 | -- | $211 / Sq Ft |
Purchase History
| Date | Type | Sale Price | Title Company |
|---|---|---|---|
| Deed | $179,000 | Oldstar Title Company | |
| Deed | $50,500 | -- |
Mortgage History
| Date | Status | Loan Amount | Loan Type |
|---|---|---|---|
| Open | $170,050 | New Conventional |
Similar Homes in the area
Source: Bright MLS
MLS Number: MDBC2133458
APN: 14-1403039150
- 4903 Linda Ave
- 0 Ridge Rd
- 7494 Rossville Blvd
- 7241 Martin Farm Cir
- 7323 Martin Farm Cir
- 5015 Springhouse Cir
- 7525 Gum Spring Rd
- 4630 Ridge Rd
- 24 Buttonwood Ct
- 28 Buttonwood Ct
- 2 Cartwright Ct
- 8144 Rose Haven Rd
- 5063 Silver Oak Dr
- 5240 King Ave
- 5245 King Ave
- 5228 Castlestone Dr
- 5310 Kelmscot Rd
- 5333 Hollowstone Cir
- 8870 Pennsbury Place
- 4938 Brightleaf Ct
- 7500 Eagle Walk Ct
- 8501 Franklin Square Dr
- 9206 Oswald Way
- 34 Broadbridge Rd
- 6800 Averill Rd
- 8085 Sandpiper Cir
- 8302 Dieter Dr
- 8301 Dieter Dr
- 9 Windsor Way
- 5 Maidstone Ct
- 386 Attenborough Dr
- 6556 Ridgeborne Dr
- 16 Duchess Ct
- 9709 Leasdale Rd
- 211 Lyndale Ave
- 9406 Philadelphia Rd
- 4308 Ridge Rd Unit B
- 9613 Baron Place
- 9603 Baron Place
- 9652 Baron Place



