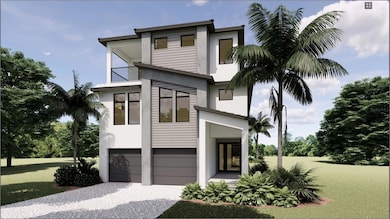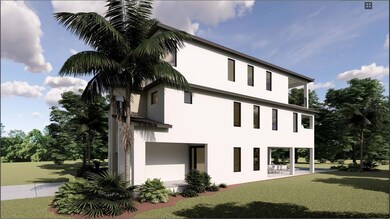
4903 Commonwealth Dr Siesta Key, FL 34242
Estimated payment $18,384/month
Highlights
- New Construction
- Heated In Ground Pool
- Engineered Wood Flooring
- Phillippi Shores Elementary School Rated A
- Open Floorplan
- Outdoor Kitchen
About This Home
Pre-Construction. To be built. An opportunity to own a Custom Home on Siesta Key built by Nutter Custom Construction. Limited time during the pre-construction phase to influence selections. This beautifully designed Coastal Contemporary Home has 3200 sf of indoor living space and 5500 sf of total indoor/outdoor space with 3 balconies including outdoor kitchen and fantastic covered lanai. Inside you will find a spacious kitchen with luxury appliances, custom cabinetry and walk-in pantry. The open floor plan with kitchen, dining and great room allows for lots of natural light. With 4 bedrooms and 4 baths there is plenty of room for family and guests. The primary suite is spacious with duel walk-in closets and a private balcony. A loft on the third floor with balcony access would make a great office or second living space for owners and guests. The home also has Utility room, elevator access to all floors and 2 1/2 car oversized garage. Outdoor space offers privacy with large covered lanai's and a beautiful pool. Don't miss this unique opportunity to have a custom home minutes from Siesta Key's famous white sand beaches and local shopping & dining in The Village.
Listing Agent
NCC PROPERTIES LLC Brokerage Phone: 941-924-1868 License #3222256 Listed on: 03/06/2025
Home Details
Home Type
- Single Family
Est. Annual Taxes
- $5,210
Year Built
- New Construction
Lot Details
- 6,135 Sq Ft Lot
- West Facing Home
- Fenced
- Irrigation
- Property is zoned RSF2
Parking
- 2 Car Attached Garage
- Oversized Parking
- Ground Level Parking
- Garage Door Opener
- Driveway
- Secured Garage or Parking
Home Design
- Home in Pre-Construction
- Home is estimated to be completed on 3/31/26
- Tri-Level Property
- Slab Foundation
- Tile Roof
- Concrete Roof
- Block Exterior
- HardiePlank Type
- Stucco
Interior Spaces
- 3,146 Sq Ft Home
- Elevator
- Open Floorplan
- Crown Molding
- Ceiling Fan
- Insulated Windows
- Sliding Doors
- Great Room
- Family Room Off Kitchen
- Dining Room
- Loft
- Inside Utility
Kitchen
- Eat-In Kitchen
- Walk-In Pantry
- <<builtInOvenToken>>
- Cooktop<<rangeHoodToken>>
- Recirculated Exhaust Fan
- <<microwave>>
- Freezer
- Ice Maker
- Dishwasher
- Solid Surface Countertops
- Solid Wood Cabinet
- Disposal
Flooring
- Engineered Wood
- Tile
Bedrooms and Bathrooms
- 4 Bedrooms
- Primary Bedroom Upstairs
- En-Suite Bathroom
- Closet Cabinetry
- Dual Closets
- Walk-In Closet
- 4 Full Bathrooms
- Dual Sinks
Laundry
- Laundry Room
- Dryer
- Washer
Home Security
- Home Security System
- High Impact Windows
- Fire and Smoke Detector
- In Wall Pest System
Pool
- Heated In Ground Pool
- Gunite Pool
- Saltwater Pool
- Pool Alarm
- Pool Tile
- Pool Lighting
Outdoor Features
- Balcony
- Outdoor Kitchen
- Private Mailbox
Location
- Flood Zone Lot
Utilities
- Forced Air Zoned Heating and Cooling System
- Vented Exhaust Fan
- Cable TV Available
Community Details
- No Home Owners Association
- Built by Nutter Custom Construction
- Siesta Beach Subdivision, Custom Home Floorplan
- Siesta Beach Community
Listing and Financial Details
- Visit Down Payment Resource Website
- Legal Lot and Block 14 / 21
- Assessor Parcel Number 0081070029
Map
Home Values in the Area
Average Home Value in this Area
Tax History
| Year | Tax Paid | Tax Assessment Tax Assessment Total Assessment is a certain percentage of the fair market value that is determined by local assessors to be the total taxable value of land and additions on the property. | Land | Improvement |
|---|---|---|---|---|
| 2024 | -- | $451,000 | $451,000 | -- |
| 2023 | -- | -- | -- | -- |
Property History
| Date | Event | Price | Change | Sq Ft Price |
|---|---|---|---|---|
| 03/06/2025 03/06/25 | For Sale | $3,250,000 | -- | $1,033 / Sq Ft |
Similar Homes in the area
Source: Stellar MLS
MLS Number: A4643229
APN: 0081-07-0029
- 670 Venice Ln
- 4879 Commonwealth Dr
- 710 Birdsong Ln
- 4931 Oxford Dr
- 4937 Oxford Dr
- 711 Birdsong Ln
- 717 Treasure Boat Way
- 4959 Commonwealth Dr
- 5033 Oxford Dr
- 4964 Commonwealth Dr
- 572 Commonwealth Ln
- 710 Treasure Boat Way
- 782 Birdsong Ln
- 5019 Commonwealth Dr
- 656 Tropical Cir
- 5107 Saint Albans Ave
- 5024 Commonwealth Dr
- 5108 Saint Albans Ave
- 749 Tropical Cir
- 614 Tropical Cir
- 4879 Commonwealth Dr
- 726 Birdsong Ln
- 4946 Commonwealth Dr
- 733 Tropical Cir
- 577 Venice Ln
- 614 Treasure Boat Way
- 5153 Sandy Cove Ave
- 5024 Higel Ave
- 412 Treasure Boat Way
- 339 Avenida de Paradisio
- 5216 Calle de Costa Rica
- 4852 Featherbed Ln
- 345 Avenida Leona
- 327 Avenida Milano
- 4660 Ocean Blvd Unit Q2
- 4660 Ocean Blvd Unit N1
- 4660 Ocean Blvd Unit B2
- 301 Avenida Madera Unit B
- 301 Avenida Madera Unit A
- 211 Island Cir





