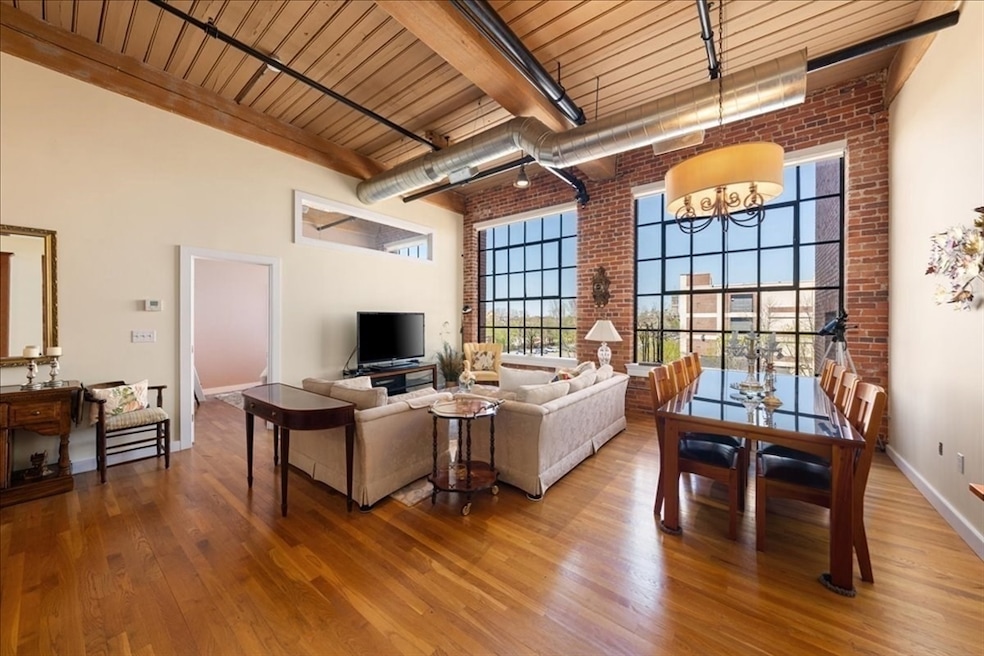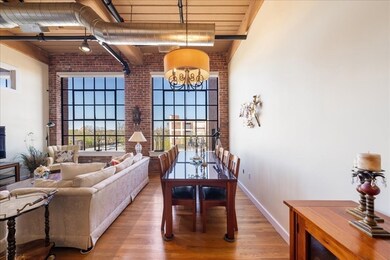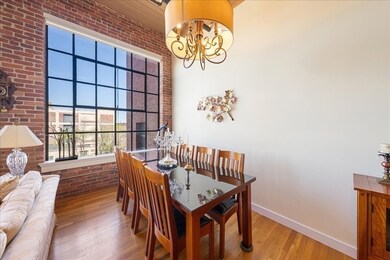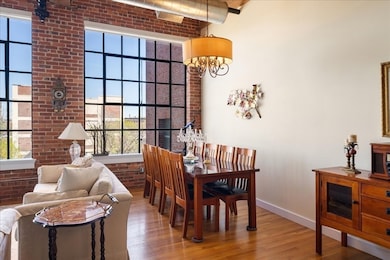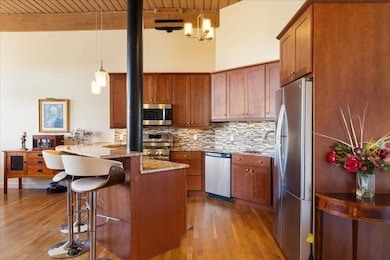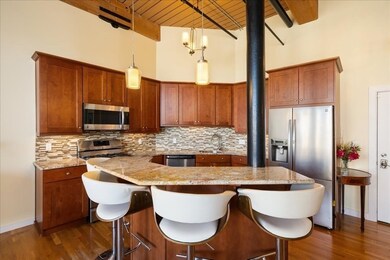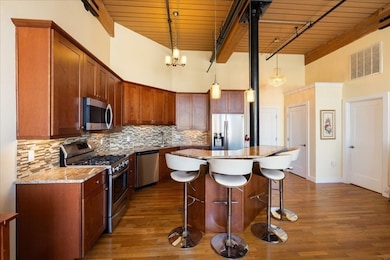
491 Dutton St Unit 403 Lowell, MA 01854
Acre NeighborhoodEstimated payment $2,841/month
Highlights
- Golf Course Community
- Canal View
- Wood Flooring
- Medical Services
- Property is near public transit
- Elevator
About This Home
Step into this stunning loft, where historic charm meets modern sophistication in the heart of vibrant downtown Lowell. As you enter, you’re welcomed by soaring ceilings, exposed brick walls, and oversized windows that flood the space with natural light and offer sweeping views of the canal and city skyline. The expansive open layout seamlessly connects a generous living area complete with warm hardwood floors, exposed beams, and ample space for lounging or entertaining, to a dining area and modern kitchen featuring sleek cabinetry, granite counters, and stainless steel appliances. A spacious bedroom retreat sits tucked away for privacy, complemented by a large walk-in closet and an updated full bath with a granite-topped vanity and a tiled tub-shower combo. With its unique character, airy layout, and unbeatable location, this loft offers an exceptional opportunity to enjoy urban living in a one-of-a-kind setting.
Property Details
Home Type
- Condominium
Est. Annual Taxes
- $3,600
Year Built
- Built in 2008
HOA Fees
- $362 Monthly HOA Fees
Home Design
- Brick Exterior Construction
- Frame Construction
- Blown Fiberglass Insulation
- Rubber Roof
Interior Spaces
- 906 Sq Ft Home
- 1-Story Property
- Insulated Windows
- Wood Flooring
- Canal Views
Kitchen
- Range
- Microwave
- Dishwasher
- Disposal
Bedrooms and Bathrooms
- 1 Bedroom
- 1 Full Bathroom
Laundry
- Dryer
- Washer
Parking
- 1 Car Parking Space
- Common or Shared Parking
- Off-Street Parking
Location
- Property is near public transit
- Property is near schools
Schools
- Lowell High School
Utilities
- Forced Air Heating and Cooling System
- 1 Cooling Zone
- Heating System Uses Natural Gas
- Individual Controls for Heating
- 100 Amp Service
Listing and Financial Details
- Assessor Parcel Number M:139 B:1915 L:491 U:403,4754597
Community Details
Overview
- Association fees include insurance, maintenance structure, ground maintenance, snow removal, trash
- 59 Units
- Residences At The American Textile Community
Amenities
- Medical Services
- Common Area
- Shops
- Elevator
Recreation
- Golf Course Community
- Park
Pet Policy
- Call for details about the types of pets allowed
Map
Home Values in the Area
Average Home Value in this Area
Tax History
| Year | Tax Paid | Tax Assessment Tax Assessment Total Assessment is a certain percentage of the fair market value that is determined by local assessors to be the total taxable value of land and additions on the property. | Land | Improvement |
|---|---|---|---|---|
| 2025 | $3,718 | $323,900 | $0 | $323,900 |
| 2024 | $3,265 | $274,100 | $0 | $274,100 |
| 2023 | $3,755 | $302,300 | $0 | $302,300 |
| 2022 | $3,561 | $280,600 | $0 | $280,600 |
| 2021 | $3,945 | $293,100 | $0 | $293,100 |
| 2020 | $3,939 | $294,800 | $0 | $294,800 |
| 2019 | $3,881 | $276,400 | $0 | $276,400 |
| 2018 | $3,408 | $255,800 | $0 | $255,800 |
| 2017 | $3,473 | $232,800 | $0 | $232,800 |
| 2016 | $3,728 | $245,900 | $0 | $245,900 |
| 2015 | $3,932 | $254,000 | $0 | $254,000 |
| 2013 | $1,102 | $73,400 | $0 | $73,400 |
Property History
| Date | Event | Price | Change | Sq Ft Price |
|---|---|---|---|---|
| 06/27/2025 06/27/25 | Price Changed | $399,999 | -9.1% | $442 / Sq Ft |
| 05/01/2025 05/01/25 | For Sale | $439,999 | -- | $486 / Sq Ft |
Similar Homes in Lowell, MA
Source: MLS Property Information Network (MLS PIN)
MLS Number: 73368483
APN: LOWE-000139-001915-000491-000403
- 491 Dutton St Unit 409
- 491 Dutton St Unit 415
- 491 Dutton St Unit 210B
- 491 Dutton St Unit 209
- 274 Fletcher St
- 240 Jackson St Unit 623
- 240 Jackson St Unit 602
- 6 Mcintyre St
- 45 Marshall St
- 200 Market St Unit 619
- 200 Market St Unit 3010
- 200 Market St Unit 12A
- 200 Market St Unit 3107
- 200 Market St Unit 607
- 200 Market St Unit 44B
- 200 Market St Unit 606
- 200 Market St Unit 51B
- 200 Market St Unit 3409
- 200 Market St Unit 3410
- 172 Middle St Unit 105
- 201 Canal St
- 240 Jackson St Unit 631
- 240 Jackson St Unit 307
- 200 Market St Unit B51
- 200 Market St Unit A21
- 74 Grand St Unit 1
- 200 Market St Unit Canal Place 1, #102
- 27 Jackson St
- 200 Market St
- 192 Middle St Unit 1
- 165 Thorndike St
- 100 Appleton St Unit 2
- 165 Thorndike St Unit 401
- 90 Appleton St Unit 11
- 25 Ware St
- 25 Ware St
- 61 Market St Unit 3A
- 201 Thorndike St Unit 1-21
- 42 Highland St Unit 2
- 33 Middle St Unit 17
