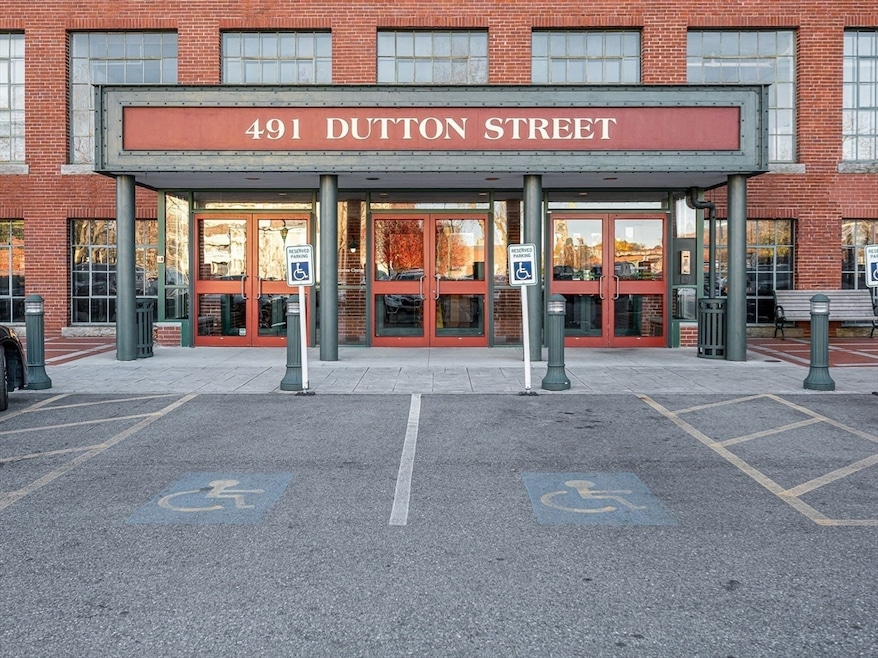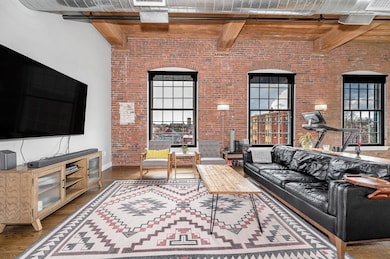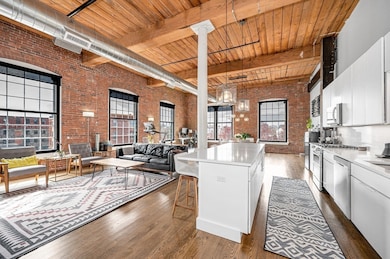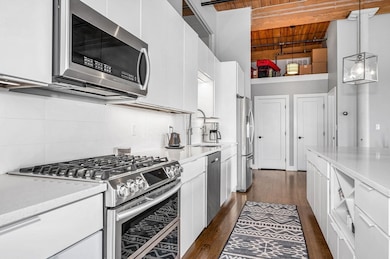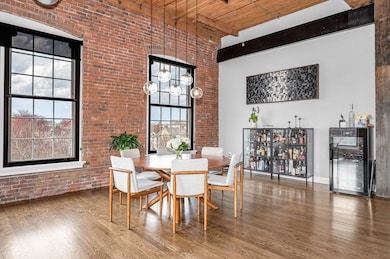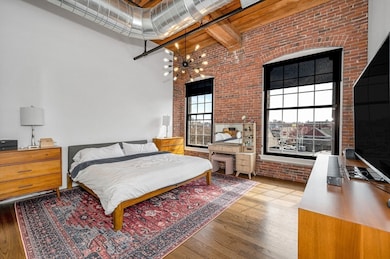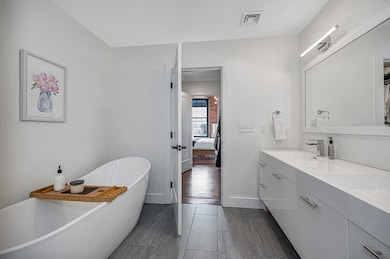
491 Dutton St Unit 415 Lowell, MA 01854
Acre NeighborhoodEstimated payment $4,336/month
Highlights
- Medical Services
- Property is near public transit
- Wood Flooring
- Open Floorplan
- Cathedral Ceiling
- Solid Surface Countertops
About This Home
Spectacular 2 bdrm, 2 bath loft at The Residence at the American Textile Museum. Renovated in 2019, as one of the larger units w/ 1660 sq.ft, unit offers a spacious open floor plan ~ hardwood floors thru-out ~ grand 14' beamed ceiling ~exposed brick walls embrace oversized windows allowing natural light. Contemporary open-concept chef's kitchen/ dining / living area, boasts SS appliances ~ Quartz counters ~ large island perfect for entertaining. Main Suite, w/ walk-in closet & en-suite bath features luxurious soaking tub. Second bdrm / home office ...2nd full bath ...in-unit washer / dryer...energy efficient HVAC system...Nest thermostat...Central Air...outdoor community picnic area... plus EV Charging stations. Convenient downtown location, walking distance to all amenities City has to offer...University, Tsongas Arena, Restaurants, Theatre, Folk Festival & yet commuter friendly w/ easy hi-way access, & minutes to commuter rail into Boston. This is truly Loft Living at it's FINEST
Property Details
Home Type
- Condominium
Est. Annual Taxes
- $6,936
Year Built
- Built in 1880
HOA Fees
- $625 Monthly HOA Fees
Home Design
- Brick Exterior Construction
- Blown Fiberglass Insulation
- Rubber Roof
Interior Spaces
- 1,660 Sq Ft Home
- 1-Story Property
- Open Floorplan
- Beamed Ceilings
- Cathedral Ceiling
- Recessed Lighting
- Decorative Lighting
- Light Fixtures
- Insulated Windows
- Insulated Doors
- Intercom
Kitchen
- Stove
- Range
- Microwave
- Dishwasher
- Stainless Steel Appliances
- Kitchen Island
- Solid Surface Countertops
- Disposal
Flooring
- Wood
- Ceramic Tile
Bedrooms and Bathrooms
- 2 Bedrooms
- Walk-In Closet
- 2 Full Bathrooms
- Dual Vanity Sinks in Primary Bathroom
- Bathtub with Shower
- Bathtub Includes Tile Surround
- Separate Shower
Laundry
- Laundry on main level
- Dryer
- Washer
Parking
- 2 Car Parking Spaces
- Common or Shared Parking
- Off-Street Parking
Location
- Property is near public transit
- Property is near schools
Utilities
- Forced Air Heating and Cooling System
- 1 Cooling Zone
- 1 Heating Zone
- Heating System Uses Natural Gas
- Individual Controls for Heating
- 100 Amp Service
- High Speed Internet
- Internet Available
- Cable TV Available
Additional Features
- Energy-Efficient Thermostat
- Two or More Common Walls
Listing and Financial Details
- Legal Lot and Block 491 / 1915
- Assessor Parcel Number 4687439
Community Details
Overview
- Association fees include water, sewer, insurance, maintenance structure, ground maintenance, snow removal, trash
- 59 Units
- Mid-Rise Condominium
- Residence At The American Textile Museum Community
Amenities
- Medical Services
- Common Area
- Shops
- Elevator
Recreation
- Park
- Jogging Path
Pet Policy
- Call for details about the types of pets allowed
Map
Home Values in the Area
Average Home Value in this Area
Tax History
| Year | Tax Paid | Tax Assessment Tax Assessment Total Assessment is a certain percentage of the fair market value that is determined by local assessors to be the total taxable value of land and additions on the property. | Land | Improvement |
|---|---|---|---|---|
| 2025 | $6,936 | $604,200 | $0 | $604,200 |
| 2024 | $6,155 | $516,800 | $0 | $516,800 |
| 2023 | $6,994 | $563,100 | $0 | $563,100 |
| 2022 | $6,703 | $528,200 | $0 | $528,200 |
| 2021 | $7,433 | $552,200 | $0 | $552,200 |
| 2020 | $7,412 | $554,800 | $0 | $554,800 |
Property History
| Date | Event | Price | Change | Sq Ft Price |
|---|---|---|---|---|
| 06/27/2025 06/27/25 | For Sale | $575,000 | 0.0% | $346 / Sq Ft |
| 05/06/2025 05/06/25 | Pending | -- | -- | -- |
| 04/30/2025 04/30/25 | For Sale | $575,000 | -- | $346 / Sq Ft |
Mortgage History
| Date | Status | Loan Amount | Loan Type |
|---|---|---|---|
| Closed | $476,100 | Purchase Money Mortgage |
Similar Homes in Lowell, MA
Source: MLS Property Information Network (MLS PIN)
MLS Number: 73366732
APN: LOWE-0139 1915 0491 0415
- 491 Dutton St Unit 409
- 491 Dutton St Unit 403
- 491 Dutton St Unit 210B
- 491 Dutton St Unit 209
- 274 Fletcher St
- 240 Jackson St Unit 623
- 240 Jackson St Unit 602
- 6 Mcintyre St
- 45 Marshall St
- 200 Market St Unit 619
- 200 Market St Unit 3010
- 200 Market St Unit 12A
- 200 Market St Unit 3107
- 200 Market St Unit 607
- 200 Market St Unit 44B
- 200 Market St Unit 606
- 200 Market St Unit 51B
- 200 Market St Unit 3409
- 200 Market St Unit 3410
- 172 Middle St Unit 105
- 201 Canal St
- 240 Jackson St Unit 631
- 240 Jackson St Unit 307
- 200 Market St Unit B51
- 200 Market St Unit A21
- 74 Grand St Unit 1
- 200 Market St Unit Canal Place 1, #102
- 27 Jackson St
- 200 Market St
- 192 Middle St Unit 1
- 165 Thorndike St
- 100 Appleton St Unit 2
- 165 Thorndike St Unit 401
- 90 Appleton St Unit 11
- 25 Ware St
- 25 Ware St
- 61 Market St Unit 3A
- 201 Thorndike St Unit 1-21
- 42 Highland St Unit 2
- 33 Middle St Unit 17
