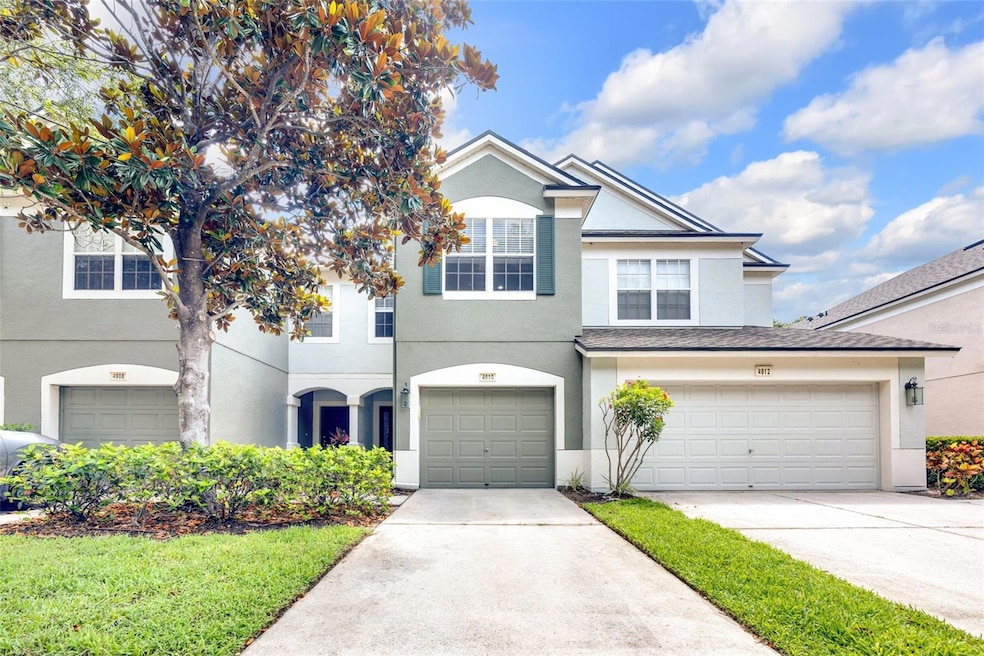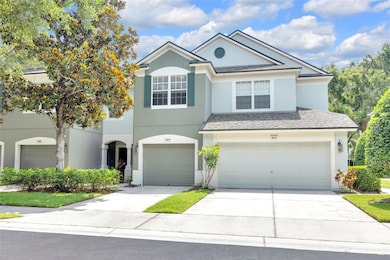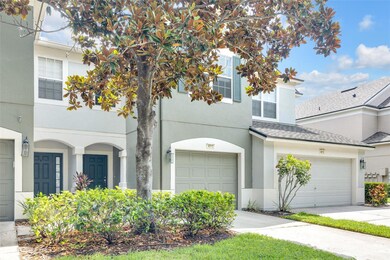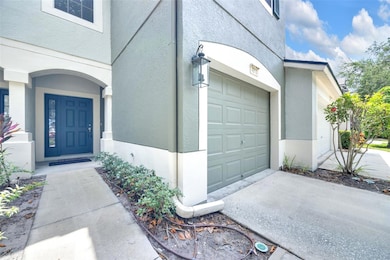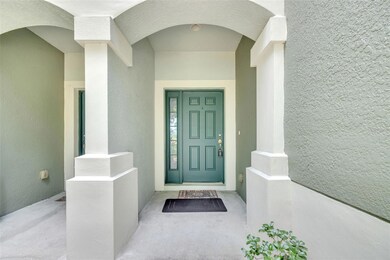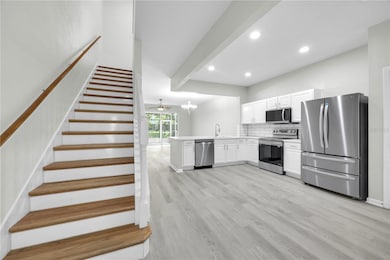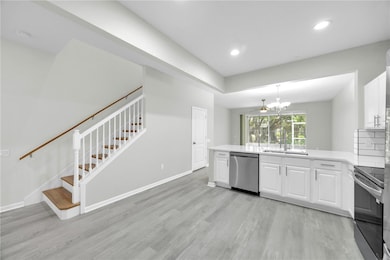
4910 Chatham Gate Dr Riverview, FL 33578
Estimated payment $2,413/month
Highlights
- Gated Community
- Open Floorplan
- Contemporary Architecture
- View of Trees or Woods
- Clubhouse
- Property is near public transit
About This Home
Valhalla is a quite, gated community and stands out as one of Tampa's most beautiful townhouse communities offering a comprehensive HOA package. Beautiful custom kitchen with quartz countertops and all new-stainless appliances, NEW ROOF installed in 2024, quartz bathroom vanities and luxury waterproof vinyl flooring throughout the home (upstairs and downstairs). This unit has 3 bedrooms, 2.5 bathrooms, a screened lanai, and an attached 1 car garage with private driveway. A half bath is just off the family room area. Step out into the screened in lanai and enjoy the private backyard space to relax and enjoy privacy. Up the stairs you will find the primary suite with high ceilings, fan, walk-in closet,dual sinks and new quartz counter tops. The laundry room upstairs boasts of an upscale washer and dryer.This prime location offers quick access to HWY 301, I-75 and the expressway for easy commuting to downtown South Tampa,Ybor City, I-4, shopping at Brandon Westfield Mall, top rated restaurants, medical and Tampa Airport. Monthly fees include 2 resort style swimming pools, basic cable and high-speed internet service, water, trash, landscaping, outdoor pest treatment and building exterior maintenance and exterior homeowner's insurance. Enjoy maintenance free living at its best! Located near the West entrance for easy access. Call to see today before it is gone!
Listing Agent
RE/MAX BAYSIDE REALTY LLC Brokerage Phone: 813-938-1781 License #500492 Listed on: 05/30/2025

Townhouse Details
Home Type
- Townhome
Est. Annual Taxes
- $3,001
Year Built
- Built in 2006
Lot Details
- 1,386 Sq Ft Lot
- Lot Dimensions are 18 x 77
- Street terminates at a dead end
- East Facing Home
- Landscaped with Trees
HOA Fees
- $506 Monthly HOA Fees
Parking
- 1 Car Attached Garage
- Parking Pad
- Garage Door Opener
- Driveway
Home Design
- Contemporary Architecture
- Bi-Level Home
- Slab Foundation
- Shingle Roof
- Block Exterior
- Stucco
Interior Spaces
- 1,644 Sq Ft Home
- Open Floorplan
- Cathedral Ceiling
- Ceiling Fan
- Blinds
- Sliding Doors
- Family Room Off Kitchen
- Separate Formal Living Room
- Formal Dining Room
- Inside Utility
- Views of Woods
- Walk-Up Access
Kitchen
- Range<<rangeHoodToken>>
- <<microwave>>
- Dishwasher
- Solid Surface Countertops
- Solid Wood Cabinet
- Disposal
Flooring
- Ceramic Tile
- Luxury Vinyl Tile
Bedrooms and Bathrooms
- 3 Bedrooms
- Primary Bedroom Upstairs
- Split Bedroom Floorplan
Laundry
- Laundry on upper level
- Dryer
- Washer
Outdoor Features
- Screened Patio
- Breezeway
- Front Porch
Location
- Property is near public transit
Schools
- Ippolito Elementary School
- Mclane Middle School
- Spoto High School
Utilities
- Central Heating and Cooling System
- Underground Utilities
- Electric Water Heater
- Water Softener
- High Speed Internet
- Phone Available
- Cable TV Available
Listing and Financial Details
- Visit Down Payment Resource Website
- Legal Lot and Block 5 / 46
- Assessor Parcel Number U-06-30-20-769-000046-00005.0
Community Details
Overview
- Association fees include common area taxes, pool, insurance, internet, maintenance structure, ground maintenance, maintenance, management, pest control, private road, recreational facilities, security, sewer, trash, water
- Green Acre Properties Layea Association, Phone Number (813) 600-1100
- Visit Association Website
- Valhalla Townhomes Subdivision
Amenities
- Clubhouse
- Community Mailbox
Recreation
- Community Pool
Pet Policy
- Pets Allowed
Security
- Gated Community
Map
Home Values in the Area
Average Home Value in this Area
Tax History
| Year | Tax Paid | Tax Assessment Tax Assessment Total Assessment is a certain percentage of the fair market value that is determined by local assessors to be the total taxable value of land and additions on the property. | Land | Improvement |
|---|---|---|---|---|
| 2024 | $3,001 | $203,478 | -- | -- |
| 2023 | $2,907 | $197,551 | $0 | $0 |
| 2022 | $2,824 | $191,797 | $19,180 | $172,617 |
| 2021 | $2,824 | $146,415 | $14,642 | $131,773 |
| 2020 | $2,813 | $139,005 | $13,900 | $125,105 |
| 2019 | $1,952 | $131,960 | $13,196 | $118,764 |
| 2018 | $2,536 | $120,896 | $0 | $0 |
| 2017 | $2,453 | $115,233 | $0 | $0 |
| 2016 | $2,284 | $104,758 | $0 | $0 |
| 2015 | $2,155 | $96,179 | $0 | $0 |
| 2014 | -- | $89,619 | $0 | $0 |
| 2013 | -- | $74,366 | $0 | $0 |
Property History
| Date | Event | Price | Change | Sq Ft Price |
|---|---|---|---|---|
| 07/08/2025 07/08/25 | Price Changed | $300,000 | -2.9% | $182 / Sq Ft |
| 06/09/2025 06/09/25 | Price Changed | $309,000 | -1.9% | $188 / Sq Ft |
| 05/30/2025 05/30/25 | For Sale | $315,000 | +211.7% | $192 / Sq Ft |
| 07/16/2014 07/16/14 | Off Market | $101,049 | -- | -- |
| 04/14/2014 04/14/14 | Sold | $101,049 | -8.6% | $61 / Sq Ft |
| 03/27/2014 03/27/14 | Pending | -- | -- | -- |
| 03/10/2014 03/10/14 | Price Changed | $110,500 | -9.4% | $67 / Sq Ft |
| 12/05/2013 12/05/13 | For Sale | $122,000 | -- | $74 / Sq Ft |
Purchase History
| Date | Type | Sale Price | Title Company |
|---|---|---|---|
| Interfamily Deed Transfer | -- | None Available | |
| Special Warranty Deed | $100,750 | Premium Title Services Inc | |
| Trustee Deed | $97,100 | None Available | |
| Trustee Deed | -- | Attorney | |
| Special Warranty Deed | $207,600 | Multiple |
Mortgage History
| Date | Status | Loan Amount | Loan Type |
|---|---|---|---|
| Previous Owner | $166,050 | Fannie Mae Freddie Mac |
Similar Homes in the area
Source: Stellar MLS
MLS Number: TB8391415
APN: U-06-30-20-769-000046-00005.0
- 4916 Chatham Gate Dr
- 4815 Barnstead Dr
- 4715 Barnstead Dr
- 4920 Pond Ridge Dr
- 4862 Pond Ridge Dr
- 4603 Barnstead Dr
- 4537 Kennewick Place
- 4535 Kennewick Place
- 4538 Kennewick Place
- 4516 Barnstead Dr
- 2131 River Turia Cir
- 10106 Bessemer Pond Ct
- 2128 River Turia Cir Unit 16102
- 10157 Bessemer Pond Ct
- 2150 River Turia Cir Unit 15102
- 2220 Kings Palace Dr
- 2211 Kings Palace Dr
- 2209 Kings Palace Dr Unit 21-204
- 10209 Spanish Breeze Ct
- 2125 Wild Grape Place
- 4920 Pond Ridge Dr
- 2268 Kings Palace Dr Unit 2268
- 5813 Legacy Crescent Place Unit 202
- 5905 Trace Meadow Loop
- 10222 Red Currant Ct
- 5501 Legacy Crescent Place
- 5959 Bandera Spring Cir
- 9707 Tranquility Lake Cir
- 9612 Seadale Ct Unit 201
- 2435 Sagemont Dr
- 9303 Cobalt Dr
- 1802 Durkee Place
- 4638 Chatterton Way
- 6007 Skydale Way Unit 201
- 6011 Skydale Way Unit 202
- 1737 Hulett Dr
- 6017 Portsdale Place Unit 102
- 9315 American Hickory Ln
- 4737 Somerset Hill Ln
- 6109 Olivedale Dr
